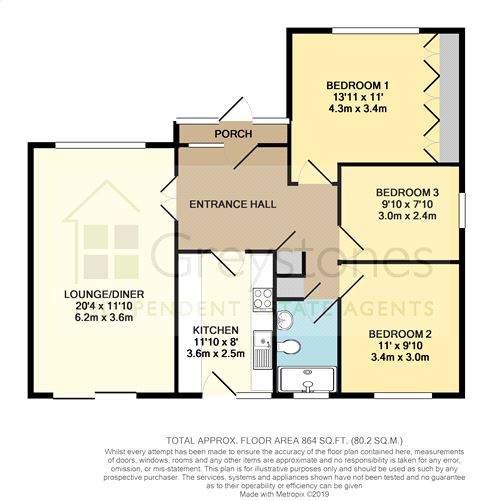Detached bungalow for sale in Bexhill-on-Sea TN39, 3 Bedroom
Quick Summary
- Property Type:
- Detached bungalow
- Status:
- For sale
- Price
- £ 399,950
- Beds:
- 3
- County
- East Sussex
- Town
- Bexhill-on-Sea
- Outcode
- TN39
- Location
- Shipley Lane, Bexhill On Sea, East Sussex TN39
- Marketed By:
- Greystones Estate Agents Limited
- Posted
- 2024-04-01
- TN39 Rating:
- More Info?
- Please contact Greystones Estate Agents Limited on 01424 317833 or Request Details
Property Description
Greystones Estate Agents are delighted to offer for sale this three bedroom detached bungalow which is ideally situated in this sought after road and within easy reach of Little Common village with its variety of local shops, Tesco Express, doctor surgery and bus routes to surrounding areas, whilst Cooden Beach Hotel, golf course, mainline railway station, beach and seafront are just a short walk away as well. Benefits and accommodation comprise of an entrance porch, entrance hall, lounge/diner opening onto the rear garden, kitchen, three bedrooms and a modern fitted wet room. Further benefits include double glazing, gas fired central heating, well kept gardens and detached single garage. The property is also being sold chain free by the vendors sole agents. Call our Bexhill office now on to book your appointment to view.
Entrance porch
Double glazed windows and door to front, further glazed door and window to:
Entrance hall
Loft access, radiator, coved ceiling, airing cupboard, cloaks cupboard, doors to all rooms, carpet as fitted.
Lounge/diner
20' 4" x 11' 10" (6.20m x 3.60m) Double glazed leaded light window to front, further double glazed patio doors to rear giving access to the rear garden, brick built fireplace, television point, two double radiators, coved ceiling, telephone point, serving hatch to kitchen, carpet as fitted.
Kitchen
11' 10" x 8' (3.60m x 2.50m) Double glazed window and door to rear with the latter giving access onto the rear garden, fitted kitchen with a range of matching wall and base units with fitted drawers with laminated work surfaces over, inset stainless steel sink with single drainer and central mixer tap over, space for cooker, space and plumbing for washing machine, space for fridge and freezer, part tiled walls, double radiator.
Bedroom one
13' 11" x 11' (4.30m x 3.40m) Double glazed leaded light window to front, range of fitted wardrobes across one wall, double radiator, coved ceiling, carpet as fitted.
Bedroom two
11' x 9' 10" (3.40m x 3.00m) Double glazed window to rear, coved ceiling, radiator, carpet as fitted.
Bedroom three
9' 10" x 7' 10" (3.00m x 2.40m) Double glazed window to side, coved ceiling, radiator, carpet as fitted.
Wet room
Double glazed frosted window to rear, a walk-in shower area with fitted shower, low level WC, wash hand basin, part tiled walls, extractor fan, wall mounted electric heater.
Front garden
The front garden is mainly laid to lawn with mature flower beds and borders, plants and shrubs, pathway leading to the front door, to the side of the property is a good size drive way providing ample off road parking and leads to the detached garage, gated side access.
Rear garden
Adjacent to the rear of the property is a good size area of decking which leads of the lounge with a further patio area. The remainder of garden is mainly laid tow lawn and enclosed by fences to sides and rear, there are extensive range of flower beds and borders, mature plants and shrubs, summer house, green house, timber shed, outside tap, gated side access.
Garage
17' 9" x 8' 2" (5.40m x 2.50m) Up and over door to front, double glazed window to rear, power and light.
Council Tax Band D
EPC Rating tbc
Property Location
Marketed by Greystones Estate Agents Limited
Disclaimer Property descriptions and related information displayed on this page are marketing materials provided by Greystones Estate Agents Limited. estateagents365.uk does not warrant or accept any responsibility for the accuracy or completeness of the property descriptions or related information provided here and they do not constitute property particulars. Please contact Greystones Estate Agents Limited for full details and further information.


