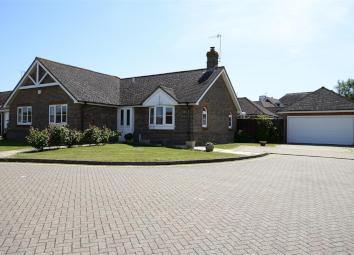Detached bungalow for sale in Bexhill-on-Sea TN39, 3 Bedroom
Quick Summary
- Property Type:
- Detached bungalow
- Status:
- For sale
- Price
- £ 510,000
- Beds:
- 3
- Baths:
- 1
- Recepts:
- 1
- County
- East Sussex
- Town
- Bexhill-on-Sea
- Outcode
- TN39
- Location
- Firle Road, Bexhill-On-Sea TN39
- Marketed By:
- Redwell Estates
- Posted
- 2024-04-01
- TN39 Rating:
- More Info?
- Please contact Redwell Estates on 01424 317834 or Request Details
Property Description
Little common village. Redwell Estates are delighted to offer this excellent Four bedroom detached bungalow with a double garage and manageable gardens to the front and side. This property is well placed for the nearby village with its excellent array of local independent shops and amenities including the Doctors surgery, Little Common Post Office, local Primary School and the nearby Broad Oak Park with its wide open spaces where you can watch County football and Cricket. This spacious bungalow offers adaptable accommodation, a through room lounge, two bathrooms/ shower rooms, large kitchen, double glazing and gas central heating. A bright and airy home considered ideal for your next move. Therefore please call us now and book an appointment to view on . EPC= E
Entrance Porch
A double glazed entrance porch
Entrance Hall (4.98 x 2.08 reducing to 0.89 (16'4" x 6'9" reducin)
With a radiator, access to loft space and doors to an inner hall with double sized airing cupboard
Lounge (6.36 x 3.72 (20'10" x 12'2"))
A lovely through room with a triple aspect having 2 double glazed side windows and a double glazed hanging bay window, feature fireplace with hearth and mantlepiece, power points, double glazed patio door to the Conservatory, coved ceiling, 2 radiators
Conservatory (2.39 x 3.20 (7'10" x 10'5"))
A lovely conservatory with dwarf walls, power points, double glazed windows and doors to the garden
Kitchern Breakfast Room (3.54 x 4.06 (11'7" x 13'3"))
A good sized kitchen with white matching units comprising of wall mounted cupboards over counter tops with base units, cupboards and drawers beneath, inset hob and a fitted oven below both with an extractor fan above, a useful peninsula unit providing a breakfast bar feature, double glazed window and door to the rear garden, inset sink unit, integral fridge, integral dishwasher, wall mounted Worcester Gas Boiler.
Inner Hall (0.87 x 3.40 (2'10" x 11'1"))
Airing cupboard, radiator
Bedroom 1 (4.18 x 3.39 (13'8" x 11'1"))
A good sized bedroom with coved ceiling, double glazed window, built in wardrobes, radiator
En- Suite Shower Room (1.66 x 2.35 (5'5" x 7'8"))
Double sized shower cubicle, low level WC, wash hand basin, tiled walls, radiator
Bedroom (4.35 x 2.73 (14'3" x 8'11"))
Double glazed window, radiator, coved ceiling
Bedroom (3.07 x 3.33 (10'0" x 10'11"))
Double glazed window, radiator, coved ceiling
Bedroom (3.55 x 3.28 (11'7" x 10'9"))
Doible glazed window, radiator, coved ceiling, built in wardrobes
Bathroom/Wc (2.66 x 1.67 (8'8" x 5'5"))
Double sized shower cubicle, low level WC, vanity unit with wash hand basin, tiled walls, shaver point, heated towel rail
Double Garage (5.27 x 4.66 (17'3" x 15'3"))
A detached garage situated to the right hand side of the property with a remote controlled roller door, power and light, double glazed window and door
Outside
There are gardens to the front, side and rear of the bungalow, laid mainly to lawn with flower beds and borders decorating the area, tap and external lighting, paved patio area and a separate small garden area behind the garage with a shed. To the front of the garage there is a double sized driveway laid with a brick paving
Property Location
Marketed by Redwell Estates
Disclaimer Property descriptions and related information displayed on this page are marketing materials provided by Redwell Estates. estateagents365.uk does not warrant or accept any responsibility for the accuracy or completeness of the property descriptions or related information provided here and they do not constitute property particulars. Please contact Redwell Estates for full details and further information.


