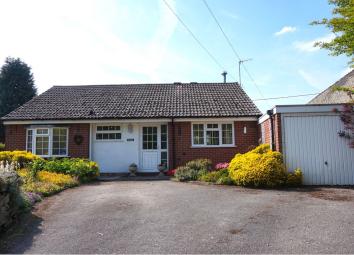Detached bungalow for sale in Ashbourne DE6, 3 Bedroom
Quick Summary
- Property Type:
- Detached bungalow
- Status:
- For sale
- Price
- £ 278,000
- Beds:
- 3
- Baths:
- 1
- Recepts:
- 1
- County
- Derbyshire
- Town
- Ashbourne
- Outcode
- DE6
- Location
- Church Lane, Ashbourne DE6
- Marketed By:
- Purplebricks, Head Office
- Posted
- 2024-03-31
- DE6 Rating:
- More Info?
- Please contact Purplebricks, Head Office on 024 7511 8874 or Request Details
Property Description
***chain free***
Escape to the idyllic surrounds of Mayfield village and plan for your future by securing this beautiful three bedroom detached bungalow with a spacious rear garden that enjoys far-reaching views.
This property would make an ideal family home, suit a retiring couple, or professional couple.
The property benefits gas central heating and double glazing. In brief the property comprises, entrance hallway, open plan living ( with excellent views)kitchen, dining. Three bedrooms, family bathroom and an integral garage. Outside to the front there is parking for two cars on the driveway, to the rear there is a spacious garden with enjoys stunning views.
Situated in the most beautiful location within the hamlet of Church Mayfield.
Inspection is a must!
Entrance Hall
Upvc front entrance door, airing cupboard, doors leading to:
Open Plan Living
24'9 x 15'10 ( max)
Spacious kitchen, dining living with connecting terrace.
Lounge
A wonderfully relaxed room with multi fuel log burner with surround, carpet, radiator, double glazed full glass windows and door that face the view.
Dining Kitchen Area
Double glazed window to front elevation, matching wall and base units, Stainless steel sink and drainer, plumbing for washing machine, integrated gas hob and oven with cooker hood over. Tiled splash backs, door leading to porch.
Master Bedroom
12'2 x 11'3 (from wardrobe)
Double glazed window to side and rear elevation with stunning views, radiator, fitted cupboards and wardrobes.
Bedroom Two
11'01 x 9'11
Double glazed window to front elevation, fitted carpet, radiator.
Bedroom Three
13'1 x 6'10'
Double glazed window to rear elevation with stunning views, radiator.
Bathroom
7' x 6'1
Opaque double glazed window to rear elevation, three piece suite comprising panelled bath with electric shower over, hand wash basin, low level flush and heated towel rail.
Porch
8'08 x 5'03
Door leading to rear garden, secondary glazed window to side elevation, space for appliances, door leading to:
Garage
18'8 x 8'08
Up and over door, power and electric.
Outside
The bungalow has a relaxed garden to the front that adds a sense of welcome. The driveway has space for two cars, leading to the garage.
Soak up the sun and the stunning views from the rear garden. The is a large patio and a spacious lawn surrounded by fenced borders.
Property Location
Marketed by Purplebricks, Head Office
Disclaimer Property descriptions and related information displayed on this page are marketing materials provided by Purplebricks, Head Office. estateagents365.uk does not warrant or accept any responsibility for the accuracy or completeness of the property descriptions or related information provided here and they do not constitute property particulars. Please contact Purplebricks, Head Office for full details and further information.


