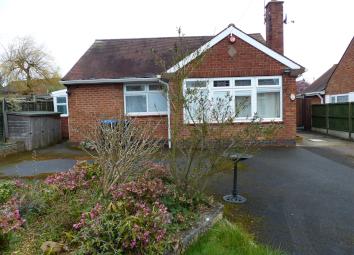Detached bungalow for sale in Ashbourne DE6, 2 Bedroom
Quick Summary
- Property Type:
- Detached bungalow
- Status:
- For sale
- Price
- £ 240,000
- Beds:
- 2
- Baths:
- 1
- County
- Derbyshire
- Town
- Ashbourne
- Outcode
- DE6
- Location
- Old Derby Road, Ashbourne Derbyshire DE6
- Marketed By:
- Fidler Taylor
- Posted
- 2024-03-31
- DE6 Rating:
- More Info?
- Please contact Fidler Taylor on 01335 368009 or Request Details
Property Description
The property is considered ideal for occupation by those looking towards retirement or may be of interest to those looking for a project
Description
An individual two bedroom detached bungalow located on the highly sought after Old Derby Road. The property offers scope for improvement and/or extension.
Having upvc double glazed windows, gas central heating and the accommodation briefly comprises entrance hallway, sitting room, kitchen, conservatory, two bedrooms and shower room. Being set back from the road behind a fore garden and driveway providing ample parking. There is a single garage and an enclosed rear garden.
The property is well worthy of an internal inspection.
Accommodation
A upvc double glazed front entrance door opens into the;
Entrance Porch with upvc double glazed windows and rear entrance door. A further upvc double glazed door opens into the;
Entrance Hallway with radiator and access to the roof space. Doors lead to the kitchen, sitting room, shower room and both bedrooms.
Sitting Room 4.02m x 3.66m (13’2” x 12’) with upvc double glazed front aspect windows, coved ceiling, radiator and feature tiled fireplace with inset coal effect gas fire.
Fitted Kitchen 3.76m x 2.62m (12’4” x 8’7”) having a range of base units and drawers, wall cupboards incorporating a plate rack, the Glow Worm gas central heating boiler is concealed within one of the wall units. There are work surfaces with inset stainless steel 1.5 bowl sink and drainer unit, tiled splashbacks, electric Rangemaster with double oven, grill and electric hob. Plumbing for washing machine and space for appliances, side aspect upvc double glazed window and upvc double glazed bi fold doors open into the;
Conservatory 3.88m x 3.34m (12’9” x 10’11”) overall measurements. With upvc double glazed windows and French doors opening onto the rear garden.
Bedroom One 3.66m x 3.29m (12’ x 10’9”) with rear aspect upvc double glazed window, radiator and a range of fitted bedroom furniture comprising two single wardrobes, over bed cupboards and dressing table and drawers.
Bedroom Two 2.73m x 2.08m (8’11” x 6’10”) with front aspect upvc double glazed window and radiator.
Shower Room comprising a shower cubicle with mains control shower, wash hand basin with vanity unit below, low flush w.C., fully tiled walls, side aspect upvc double glazed window, heated towel rail and extractor fan.
Outside
Double gates open onto a tarmacadam driveway providing ample parking, lawned foregarden with planted borders and further double gates open to the rear providing access to the;
Garage 6.01m x 3.19m (19’9” x 10’6”) having upvc double opening doors. Light and power are connected.
There are paved patio area’s to the rear, a lawned area with planted borders. The garden is enclosed by timber fencing.
Services
It is understood that all mains services are connected.
Fixtures & fittings
Other than those fixtures and fittings specifically referred to in these sales particulars no other fixtures and fittings are included in the sale. No specific tests have been carried out on any of the fixtures and fittings at the property.
Tenure
The property is understood to be held freehold but interested parties should note that this information has not been checked and that they should seek verification from their own solicitor.
Council tax
For Council Tax purposes the property is in band
EPC rating D.
Viewing
Strictly by prior appointment with the sole agents Messrs Fidler-Taylor & Co on .
Directions
From the agents Church Street office turn left, at the traffic light junction turn right into Dig Street and proceed into Compton. At the next traffic lights continue straight over and proceed up the main A52 Derby Road. At the top of the hill turn right into Springfield Avenue, at the T junction turn left into Old Derby Road and the property will be found on the left hand side identified by our For Sale board.
Ref: FTA2233
Property Location
Marketed by Fidler Taylor
Disclaimer Property descriptions and related information displayed on this page are marketing materials provided by Fidler Taylor. estateagents365.uk does not warrant or accept any responsibility for the accuracy or completeness of the property descriptions or related information provided here and they do not constitute property particulars. Please contact Fidler Taylor for full details and further information.


