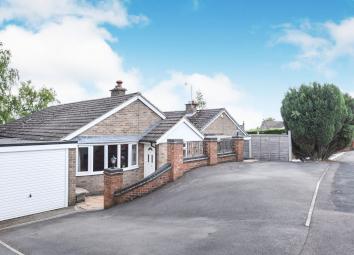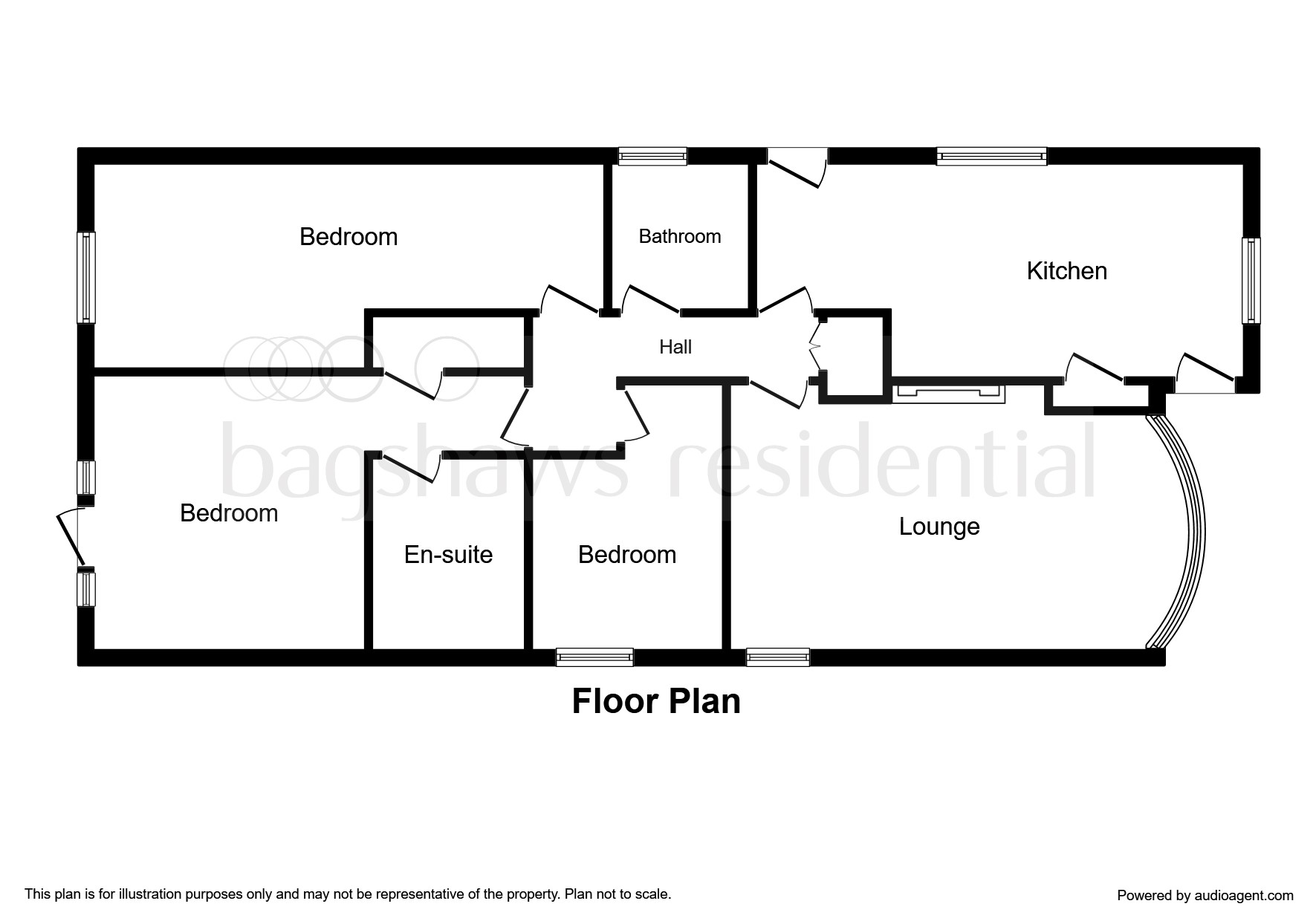Detached bungalow for sale in Ashbourne DE6, 3 Bedroom
Quick Summary
- Property Type:
- Detached bungalow
- Status:
- For sale
- Price
- £ 235,000
- Beds:
- 3
- Baths:
- 1
- Recepts:
- 1
- County
- Derbyshire
- Town
- Ashbourne
- Outcode
- DE6
- Location
- Greenway, Hulland Ward, Ashbourne DE6
- Marketed By:
- Bagshaws Residential - Ashbourne
- Posted
- 2024-03-31
- DE6 Rating:
- More Info?
- Please contact Bagshaws Residential - Ashbourne on 01335 368000 or Request Details
Property Description
Summary
A detached bungalow in the quiet village of Hulland Ward. Within this property are three bedrooms, master bedroom with ensuite, fitted oak kitchen, off road parking for several cars and attached single garage. Refurbished central heating and double glazing throughout.
Description
A substantially enlarged three bedroom detached bungalow in excellent condition throughout, refurbished with gas central heating by a combi boiler, sealed unit double glazing, excellent high quality fitted oak kitchen with a full compliment of built in appliances, luxurious house shower room/wc, master bedroom with external balcony to the rear and full ensuite bathroom/wc, second double bedroom with views to the rear garden and single bedroom to the side elevation. Central hallway with oak boarded floor connects all of the rooms.
Accommodation includes solid oak fitted kitchen with a full compliment of built in appliances, oak boarded inner hallway, living room with attractive feature fireplace and clear view log burning stove, master bedroom with ensuite bathroom/wc in white, one double bedroom and one further single bedroom and house shower room/wc. The gardens are enclosed and easily managed, parking for several vehicles off road and an attached single garage.
Property is situated within the sought after village location of Hulland Ward, to the south of Ashbourne, which has village amenities including local store and public house.
Double glazed UPVC entrance door opens into:
Kitchen 20' 11" x 7' 6" plus door opening recess ( 6.38m x 2.29m plus door opening recess )
A comprehensive range of natural oak base and wall cabinets with roll edge granite effect work surfaces which have rolled limestone splashback and incorporate an inset resin sink unit with mixer tap. Built in appliances in steel by Diplomat include a 4 ring gas hob with canopy extractor above and electric oven beneath. Integrated appliances include larder fridge and freezer, washing machine and dishwasher machine. This room enjoys a dual aspect with double glazed windows to the front and side, Velux roof light, ceiling spotlights, cloaks cupboard with coat pegs and shelf and ceramic tiled floor. A further double glazed UPVC door leads to the side pathway. A Stout ceiling beam is exposed with wrought iron hook and a radiator. (under tile heating).
L Shaped Inner Hallway
With radiator, ceiling cornice, recess ceiling spotlights and access to a roof space. Double door airing cupboard with slatted shelving and radiator.
Bay Windowed Living Room 17' x 12' ( 5.18m x 3.66m )
(former measurement excludes the double glazed bay window) There is a rustic brick fireplace with raised stone hearth and clear view log burning stove with oak mantle over. Ornate ceiling cornice, radiator and a display recess with pine and glass display shelving.
Master Bedroom 18' 8" x 11' 8" ( 5.69m x 3.56m )
(measurements include en-suite bathroom). There are almost floor to ceiling height double glazed windows to the rear with French door opening onto the adjoining decked balcony. Recess ceiling spotlights, radiator and TV audio connections. Included in the measurements is a single door built in wardrobe with hanging rail space and shelving.
En-Suite Bathroom/ Wc
(included within the previous measurements). Including modern white suite featuring panelled bath with limestone splashback, pedestal wash hand basin also with limestone splashback and wc. There is slate effect laminate floor, recess ceiling spotlights with extractor fan and light tube. Central heated enamel towel rail.
Bedroom Two 21' 9" x 9' overall measurements ( 6.63m x 2.74m overall measurements )
A rear facing double glazed window provides delightful rear garden views. There is laminate flooring throughout in light oak effect and a radiator.
Bedroom Three 8' 5" x 11' 10" overall measurements ( 2.57m x 3.61m overall measurements )
Side facing double glazed window and radiator beneath.
Shower Room/ Wc 6' x 5' 8" ( 1.83m x 1.73m )
With corner glass shower enclosure with thermostatic shower, pedestal wash hand basin and low flush wc. The floor and walls are ceramic tiled in shades that compliment the suite, radiator, side facing double glazed translucent window, ceiling spotlights and extractor fan.
Exterior Gardens
Full width driveway and tarmac to the front providing vehicular parking and access to the attached garage. Natural riven paved forecourt with exterior light leads to the front entrance door. Steps providing access to the elevated parking area. A side pathway leads to the rear garden.
Rear garden is enclosed and mainly laid to lawn with raised deck and timber garden shed.
Garage
Attached single garage with up and over door, window and door to the rear.
1. Money laundering regulations: Intending purchasers will be asked to produce identification documentation at a later stage and we would ask for your co-operation in order that there will be no delay in agreeing the sale.
2. General: While we endeavour to make our sales particulars fair, accurate and reliable, they are only a general guide to the property and, accordingly, if there is any point which is of particular importance to you, please contact the office and we will be pleased to check the position for you, especially if you are contemplating travelling some distance to view the property.
3. Measurements: These approximate room sizes are only intended as general guidance. You must verify the dimensions carefully before ordering carpets or any built-in furniture.
4. Services: Please note we have not tested the services or any of the equipment or appliances in this property, accordingly we strongly advise prospective buyers to commission their own survey or service reports before finalising their offer to purchase.
5. These particulars are issued in good faith but do not constitute representations of fact or form part of any offer or contract. The matters referred to in these particulars should be independently verified by prospective buyers or tenants. Neither sequence (UK) limited nor any of its employees or agents has any authority to make or give any representation or warranty whatever in relation to this property.
Property Location
Marketed by Bagshaws Residential - Ashbourne
Disclaimer Property descriptions and related information displayed on this page are marketing materials provided by Bagshaws Residential - Ashbourne. estateagents365.uk does not warrant or accept any responsibility for the accuracy or completeness of the property descriptions or related information provided here and they do not constitute property particulars. Please contact Bagshaws Residential - Ashbourne for full details and further information.


