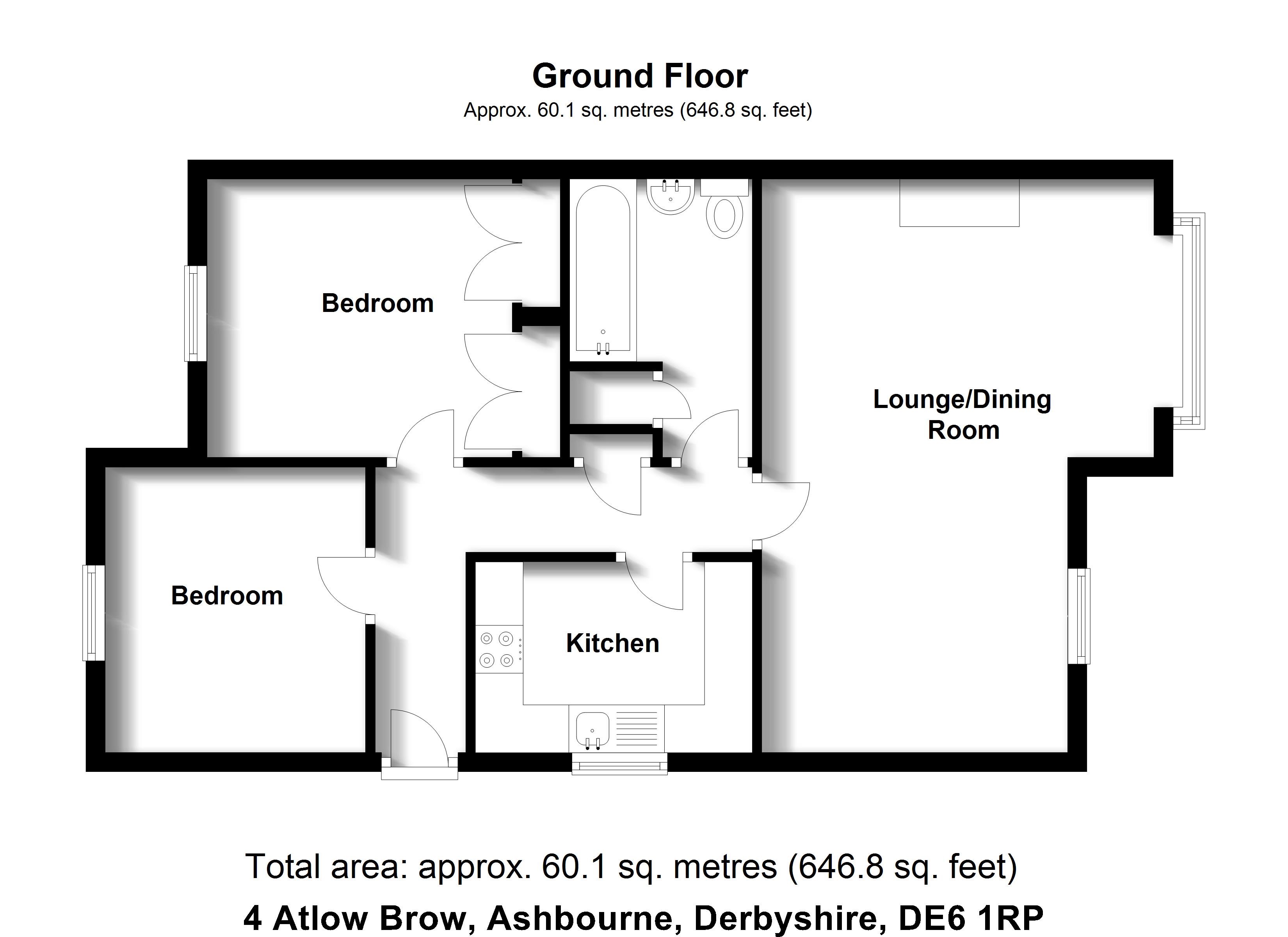Detached bungalow for sale in Ashbourne DE6, 2 Bedroom
Quick Summary
- Property Type:
- Detached bungalow
- Status:
- For sale
- Price
- £ 229,950
- Beds:
- 2
- Baths:
- 1
- County
- Derbyshire
- Town
- Ashbourne
- Outcode
- DE6
- Location
- Atlow Brow, Ashbourne DE6
- Marketed By:
- Fidler Taylor
- Posted
- 2018-11-23
- DE6 Rating:
- More Info?
- Please contact Fidler Taylor on 01335 368009 or Request Details
Property Description
An ideal opportunity for those looking towards retirement
Description
A most pleasant detached bungalow offering gas centrally heated and sealed unit double glazed accommodation with easily managed gardens and a useful detached brick and tile garage. The property is considered ideal for the professional couple or those looking towards retirement.
Now offering a degree of scope for further upgrading and alteration to a new purchasers taste the property briefly comprises reception hall, spacious sitting/dining room, comprehensively fitted kitchen, two good sized bedrooms both with fitted furniture and bathroom.
Outside the property occupies a slightly elevated position and stands behind a primarily lawned front garden whilst to the rear there is a very private terraced garden which has been designed and laid out for ease of management. Detached brick and tile garage.
An early viewing is considered essential.
Accommodation
A upvc sealed unit double glazed front door with courtesy light over leads to
L Shaped Reception Hall with single panel central heating radiator, loft access hatch and all main rooms off. In built cloaks cupboard with fitted coat pegs and shelf.
Sitting Room/Dining Room having sitting area 13’5” maximum x 12’ (4.09m maximum x 3.66m) and dining area 9’8” x 7’8” (2.95m x 2.34m). Polished marble fireplace with decorative fuel effect gas fire and mahogany Adam style surround. Corniced ceiling. Sitting area has a projecting lattice leaded sealed unit double glazed window with central heating radiator beneath and there is a further lattice leaded sealed unit double glazed window in the dining room. Double panel central heating radiator.
Kitchen 9’1” x 7’5” (2.77m x 2.26m) being fitted with a comprehensive range of units providing base cupboards and wall cupboards with round edge work surfaces having inset 1.5 bowl single drainer stainless steel sink unit with mixer tap, appliance space beneath with plumbing for automatic washing machine. There are two glazed wall cupboards with central shelves and fitted spice drawers. Upvc sealed unit double glazed window, double panel central heating radiator. Ceramic tiled splashbacks.
Bedroom One (rear double) 10’2” (3.09m) (measured to the front of the wardrobes) x 10’1” (3.07m) with sealed unit double glazed window, single panel central heating radiator and a comprehensive range of in built bedroom furniture comprising two double opening wardrobes with cupboards over, single wardrobe with flanking double bed inset having top cupboards above and matching bedside cabinets.
Bedroom Two 10’3” x 9’4” (3.12m x 2.84m) with sealed unit double glazed window and single panel central heating radiator. Fitted bedroom furniture comprising double opening and single opening wardrobes with double bed inset and top cupboards over.
Bathroom having fitments in sage green comprising panelled bath with full height tiling and mains shower control over. Pedestal wash hand basin and low flush wc. Sealed unit double glazed window, single panel central heating radiator. In built cylinder and boiler cupboard housing the wall mounted gas fired boiler for domestic hot water and central heating and also the insulated copper hot water cylinder with fitted immersion heater. Slatted shelves.
Outside
The property stands behind an open plan primarily lawned front garden with shrub and evergreen borders, flower bed etc. A flanking tarmacadam driveway provides ample car standing space and leads to the detached brick and tile garage with up and over door, electric light and power supply connected. There is a side pedestrian access door.
To the rear the property has the benefit of a delightful and very private terraced garden which has been designed and laid out for ease of maintenance and includes gravelled beds, elevated paved patio terrace and evergreen shrub and flower borders. There is a timber garden shed.
Services
It is understood that all mains services are connected.
Fixtures & fittings
Other than those fixtures and fittings specifically referred to in these sales particulars no other fixtures and fittings are included in the sale. No specific tests have been carried out on any of the fixtures and fittings at the property.
Tenure
The property is understood to be held freehold but interested parties should note that this information has not been checked and that they should seek verification from their own solicitor.
Council tax
For Council Tax purposes the property is in band D.
EPC rating band D
Viewing
Strictly by prior appointment with the sole agents Messrs Fidler-Taylor & Co on .
Directions
From the agents Church Street office turn left, proceed through the traffic lights into St John Street and continue to the end. Proceed straight over onto Cokayne Avenue and at the end turn right into Green Road. Turn first left into Greenway and then right again into Manor Road. Follow the road round and Atlow Brow will be noted on the right hand side with No. 4 on the left marked by our for sale board.
Ref: FTA2196
Property Location
Marketed by Fidler Taylor
Disclaimer Property descriptions and related information displayed on this page are marketing materials provided by Fidler Taylor. estateagents365.uk does not warrant or accept any responsibility for the accuracy or completeness of the property descriptions or related information provided here and they do not constitute property particulars. Please contact Fidler Taylor for full details and further information.


