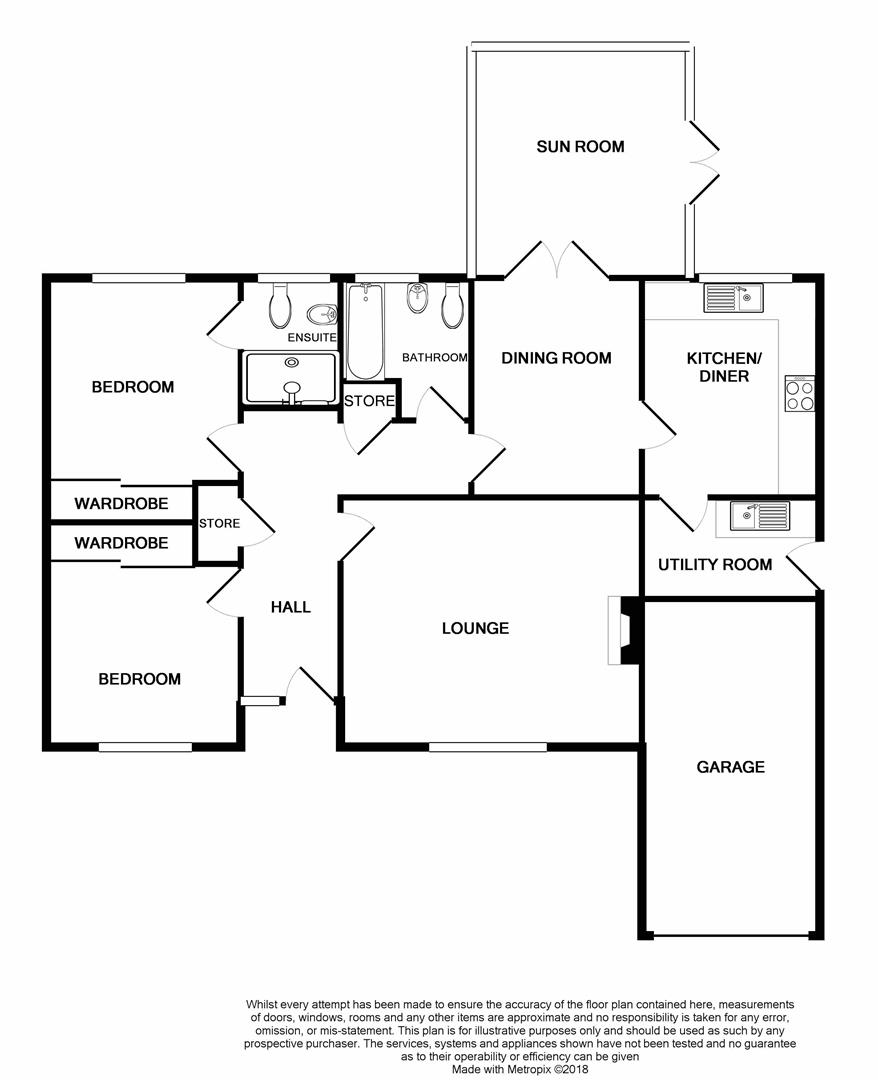Detached bungalow for sale in Ammanford SA18, 2 Bedroom
Quick Summary
- Property Type:
- Detached bungalow
- Status:
- For sale
- Price
- £ 189,950
- Beds:
- 2
- Baths:
- 2
- Recepts:
- 1
- County
- Carmarthenshire
- Town
- Ammanford
- Outcode
- SA18
- Location
- Woodlands Park, Betws, Ammanford SA18
- Marketed By:
- Mallard Estate Agents
- Posted
- 2019-01-01
- SA18 Rating:
- More Info?
- Please contact Mallard Estate Agents on 01269 526992 or Request Details
Property Description
A modern detached bungalow set on a good size plot in a cul-de-sac of similar style properties within one mile of Ammanford town centre. Accommodation briefly comprises entrance hall, lounge, dinning room, sun room, kitchen, utility, 2 bedrooms (one with en suite) and bathroom. The property also benefits from uPVC double glazing, gas central heating, integral garage, ample off road parking and rear gardens, viewing recommended. EPC - C70
Entrance
UPVC double glazed door into
Hallway
With radiator, coved ceiling, storage cupboard and laminate flooring.
Lounge (4.8 x 4.3 (15'8" x 14'1"))
With feature fireplace, radiator, coved ceilings and uPVC window to front.
Dining Room (3.6 x 3.2 (11'9" x 10'5"))
With radiator, coved ceiling, laminate floor and double doors to
Sun Room (3.8 x 3.6 (12'5" x 11'9"))
Radiator, Tiled floor and double doors to garden.
Kitchen (3.6 x 3.2 (11'9" x 10'5"))
With range of fitted base and wall units, display cabinets, stainless steel single drainer sink unit with mixer tap, Gas hob with extractor, electric double oven, plumbing for automatic dishwasher, integrated fridge/freezer, radiator, coved ceiling, part tiled walls, tiled floor and uPVC window to rear.
Utility (3 x 1.8 (9'10" x 5'10"))
With units, plumbing for automatic washing machine, radiator, coved ceiling, part tiled walls, tiled floor, door to side and door to integral garage.
Bedroom 1 (3.6 x 3.2 excl fitted wardrobes (11'9" x 10'5" exc)
With radiator, coved ceiling and uPVC window to rear.
En Suite
With low level WC, pedestal wash hand basin, double shower, extractor fan, radiator, coved ceiling, fully tiled walls, tiled floor and uPVC window to rear
Bedroom 2 (3.2 x 3 excl fitted wardrobes (10'5" x 9'10" excl)
With radiator, coved ceiling and uPVC window to front
Bathroom
With low level WC, pedestal wash hand basin, bath, extractor fan, radiator, coved ceiling, part tiled walls, tiled floor and uPVC window to rear.
Outside
Large plot, with ample car parking to the front and side, leading to private garden at rear with patio, lawn and flowerbeds
Integral Garage (5.6 x 3 (18'4" x 9'10" ))
With up and over door and housing gas central heating boiler.
Services
Mains water, electricity, gas and drainage.
Council Tax
Band E
Directions
Leave Ammanford on Wind Street, turn left at the traffic lights, proceed straight over the first mini roundabout, left at the second mini roundabout, right at the third roundabout, over the river bridge and up the hill, fork left into Colonel Road and continue for approximately half a mile then turn right into Woodlands Park, right again to the bottom of the cul-de-sac then turn left and follow the road round and the property will be in front of you identified by our For Sale board.
Note
All photographs have been taken using a wide angle lens
Property Location
Marketed by Mallard Estate Agents
Disclaimer Property descriptions and related information displayed on this page are marketing materials provided by Mallard Estate Agents. estateagents365.uk does not warrant or accept any responsibility for the accuracy or completeness of the property descriptions or related information provided here and they do not constitute property particulars. Please contact Mallard Estate Agents for full details and further information.


