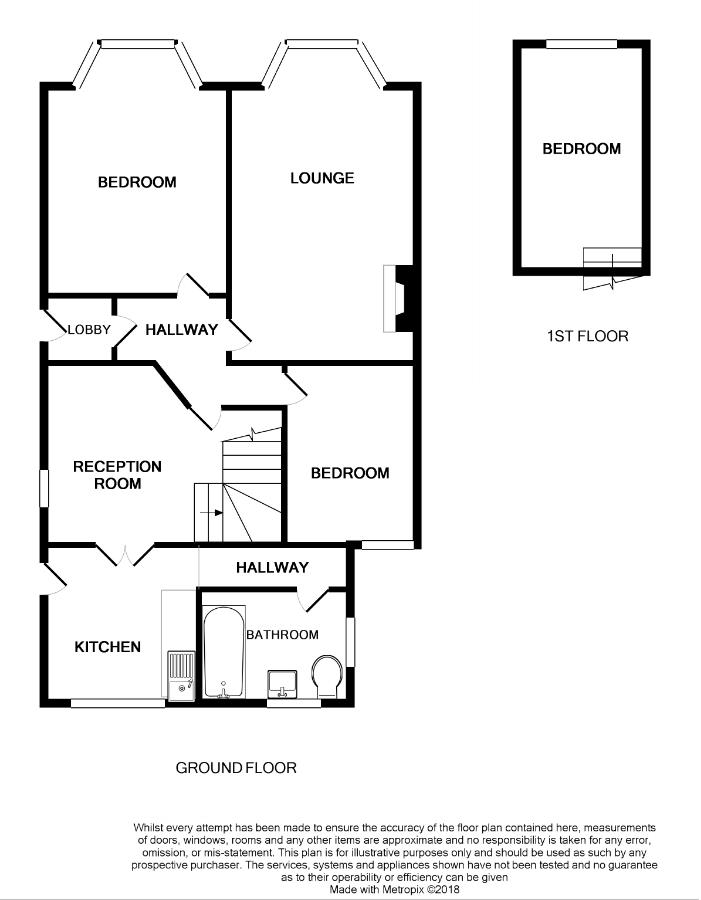Detached bungalow for sale in Ammanford SA18, 3 Bedroom
Quick Summary
- Property Type:
- Detached bungalow
- Status:
- For sale
- Price
- £ 129,950
- Beds:
- 3
- Baths:
- 1
- Recepts:
- 1
- County
- Carmarthenshire
- Town
- Ammanford
- Outcode
- SA18
- Location
- Tycroes Road, Tycroes, Ammanford SA18
- Marketed By:
- West Wales Properties - Ammanford
- Posted
- 2018-12-09
- SA18 Rating:
- More Info?
- Please contact West Wales Properties - Ammanford on 01269 526990 or Request Details
Property Description
Location, Location, Location! What property new to the market offers you the opportunity to put your own personal"stamp" on your new home whilst benefiting from a sort after area to reside & a bigger than average garden to boot? Off road parking for several cars, then this is a must view property for you! Conveniently located on a side road in the village of Tycroes, this property offers its new owner local schools, shops & surgery which are all in walking distance of the property. Public transport is very accessible also being located @ the top of the road. For those commuters amongst you, the M4 Motorway is approx a 7-minute drive for those either working in Swansea/ Carmarthen or beyond or family visiting. Why delay book your viewing today to appreciate all this property has to offer! Comprising of: Two reception rooms, three bedrooms, kitchen, and bathroom. EPC Rating: E
Entrance Vestibule
PVCu double glazed door, tiled flooring, glazed door to :
Entrance Hallway
Radiator, understairs cupboard.
Lounge (4.35 (into bay) x 3.33 (14'3" (into bay) x 10'11"))
PVCu double glazed bay window, radiator, fireplace.
Bedroom (3.48 x 3.18 (11'5" x 10'5"))
PVCu double glazed bay window, radiator.
Reception Room (4.18 (into stairs) x 2.73 (13'8" (into stairs) x 8)
PVCu double glazed window, built-in storage cupboard, radiator, stairs to first floor, glazed double doors to kitchen.
Bedroom (3.09 x 2.01 (10'1" x 6'7"))
PVCu double glazed window, radiator.
Kitchen
Step down, PVCu double glazed window, PVCu double glazed door, radiator, base units with worktop over, eye level units, stainless steel sink with single drainer, part tiled walls, plumbing for washing machine, electric cooker point, polycarbonate ceiling, part wood panelled walls.
Inner Hallway
Leading to bathroom, cupboard concealing wall mounted gas fired combi boiler.
Bathroom
Two PVCu obscure double glazed windows, radiator, tiled walls, enameled panel bath, mid-level WC, pedestal wash hand basin
First Floor
Bedroom (3.33 x 2.38 (10'11" x 7'9"))
PVCu double glazed window. Radiator, airing cupboard with radiator and slatted shelving
Externally
Front garden enclosed by low-level brick wall mainly laid to lawn., gated driveway to side, large enclosed rear garden mainly laid to lawn with two brick built outbuildings. The total size of the plot including the footprint of buildings is 0.17 acres.
General Information;
View: By appointment with the Agents
Services: We have not checked or tested any of the Services or Appliances
Tenure: Freehold
We are advised Tax: Band
Draft Particulars;
These are Draft details and should not be relied on. Please request an approved copy from our office before booking a viewing.
Floor Plan;
Any plans are included as a service to our customers and are intended as a guide to layout only. Dimensions are approximate. Do not scale.
Offer Procedure.
All enquiries and negotiations to West Wales Properties: We have an obligation to our vendor clients to ensure that offers made for the property can be substantiated. One of our panel of financial consultants, will speak to you to 'qualify' your offer.
Other Services Offered;
We recommend that all buyers should have A survey done on A property before they buy it. Please ask staff in our office if you would like us to recommend a Surveyor who could undertake this work for you. We can also give you details of professionals who can undertake Conveyancing, or provide Independent Financial Advice
Ajs/Jh/0918/Jhl
Property Location
Marketed by West Wales Properties - Ammanford
Disclaimer Property descriptions and related information displayed on this page are marketing materials provided by West Wales Properties - Ammanford. estateagents365.uk does not warrant or accept any responsibility for the accuracy or completeness of the property descriptions or related information provided here and they do not constitute property particulars. Please contact West Wales Properties - Ammanford for full details and further information.


