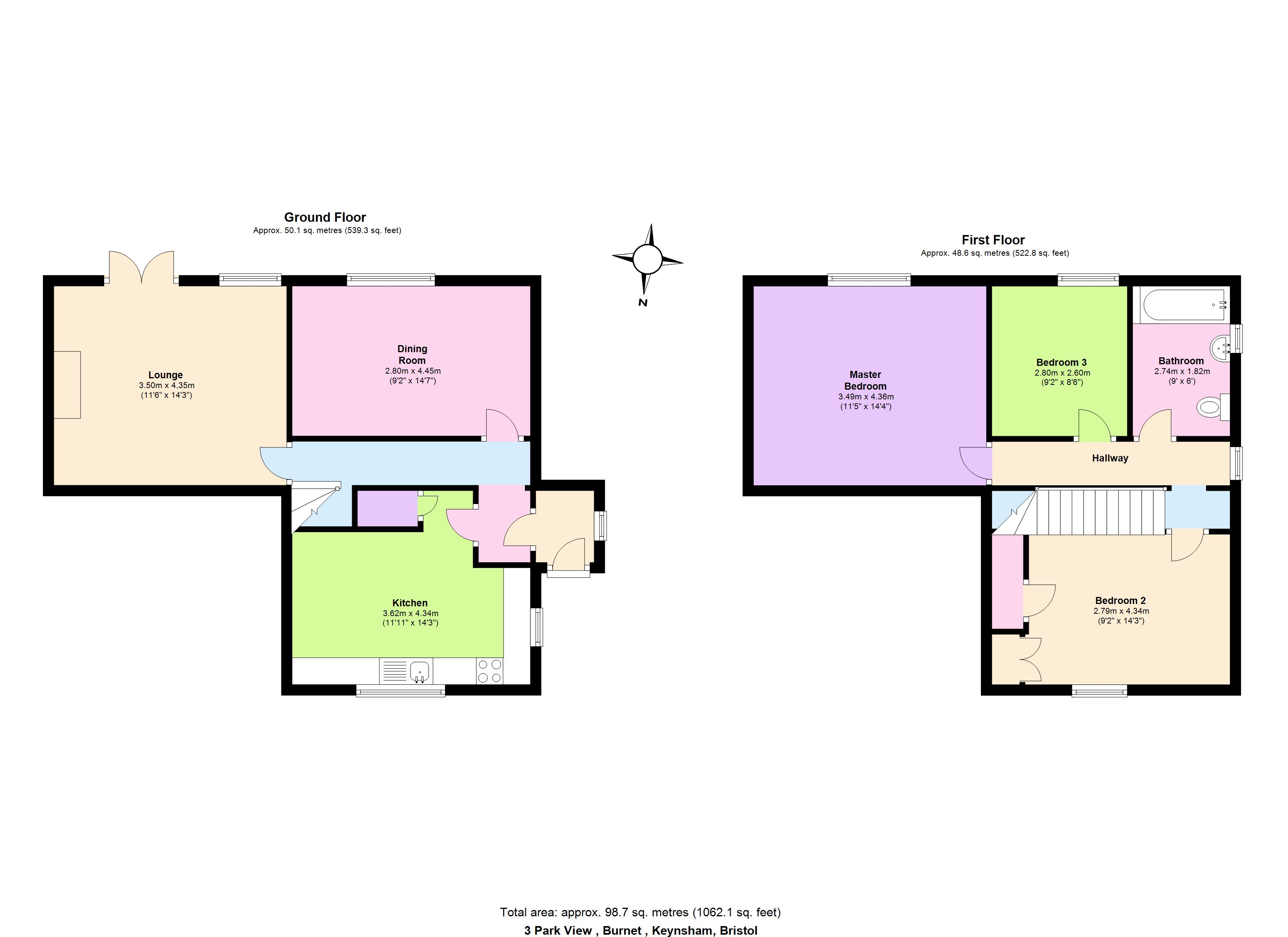Cottage to rent in Bristol BS31, 3 Bedroom
Quick Summary
- Property Type:
- Cottage
- Status:
- To rent
- Price
- £ 323
- Beds:
- 3
- Baths:
- 1
- Recepts:
- 2
- County
- Bristol
- Town
- Bristol
- Outcode
- BS31
- Location
- Park View, Burnett, Burnett, Somerset BS31
- Marketed By:
- Eveleighs
- Posted
- 2018-10-29
- BS31 Rating:
- More Info?
- Please contact Eveleighs on 0117 304 8413 or Request Details
Property Description
A rare opportunity to rent this attractive three bedroom semi detached former farm workers cottage which we believe dates back almost 200 years. This beautiful home has been refurbished throughout to include oil fired central heating, redecoration including new carpets and flooring. This lovely home also benefits from period features along with a private south facing mature rear garden and superb views over open countryside.
Burnett is a highly sought after village where properties are rarely available to rent. It lies about a mile from Keynsham yet enjoys pleasant rural surroundings and is adjacent to open countryside. It also falls within the catchment area of the well regarded Wellsway school.
In fuller the accommodation comprises
Entrance via wooden front door, step up into
Porch
Window to side aspect, tiled flooring, further door into
Hallway
Maple flooring, stairs rising to first floor landing, doors to
kitchen 3.62m x 4.34m (11ft 11 x 14ft 3)
UPVC double glazed window to front aspect, UPVC double glazed window to side aspect, tiled flooring, a range of wall and floor units with roll edge work surface over, stainless steel sink drainer unit with mixer tap over, tiled splashbacks, space for freestanding fridge freezer, space and plumbing for slimline dishwasher, washing machine and electric cooker with extractor hood over, under stairs storage cupboard.
Dining room 2.80m x 4.45m (9ft 2 x 14ft 7)
UPVC double glazed window to rear aspect, single radiator, feature electric fire with wooden surround and mantel over, wood effect flooring.
Lounge 3.50m x 4.35m (11ft 6 x 14ft 3)
UPVC double glazed doors opening to rear patio, UPVC double glazed window to rear aspect, maple flooring, wood burning stove with slabbed hearth, stone surround and mantle over.
First floor landing
UPVC double glazed window to side aspect, exposed beams, doors to
master bedroom 3.49m x 4.36m (11ft 5 x 14ft 4)
UPVC double glazed window to rear aspect, exposed beams, two single radiators, access to loft space.
Bedroom two 2.79m x 4.34m (9ft 2 x 14ft 3)
UPVC double glazed window to front aspect, single radiator, airing cupboard with shelving for linen, exposed beams.
Bedroom three 2.80m x 2.60m (9ft 2 x 8ft 6)
UPVC double glazed window to rear aspect, wood effect flooring, single radiator, exposed beams.
Family bathroom 2.74m x 1.82m (9ft x 6ft)
UPVC obscured double glazed window to side aspect, suite comprising panelled bath with electric shower over and glazed hinged shower screen, pedestal wash hand basin, close coupled w/c, single radiator, part tiled, extractor, exposed beams.
Outside
The front of the cottage is accessed via a wrought iron pedestrian gate with a pathway leading to the front door with a further gate to the rear garden. The front is laid mainly to gravel for ease of maintenance with a good mixture of ground cover plants and climbing shrubs including roses and a vine. The front is enclosed by cottage stone walling with a cock and hen finish. The private southerly facing rear garden extends to approx. 220 ft in length by 25 ft wide, has a patio area adjacent to the rear of the property ideal for garden furniture, the remainder is laid to a level lawn. The rear garden is enclosed by evergreen hedging and low level fencing. There is a good mixture of mature plants and shrubs including evergreens, a pear and apple tree and also a greengage, a raised vegetable garden is located to the rear of the garden. Two garden sheds are also included in the sale.
Directions
On leaving Keynsham on the B3116 Wellsway Burnett will be found after a short distance, take the turning on the right hand side of the village and the property will be found on the left.
Available from Early July 2018
Unfurnished
£1400 per calendar month plus £1400 deposit
Tenant Fees £240 (inc VAT) for up to two people plus guarantor if required.
Property Location
Marketed by Eveleighs
Disclaimer Property descriptions and related information displayed on this page are marketing materials provided by Eveleighs. estateagents365.uk does not warrant or accept any responsibility for the accuracy or completeness of the property descriptions or related information provided here and they do not constitute property particulars. Please contact Eveleighs for full details and further information.


