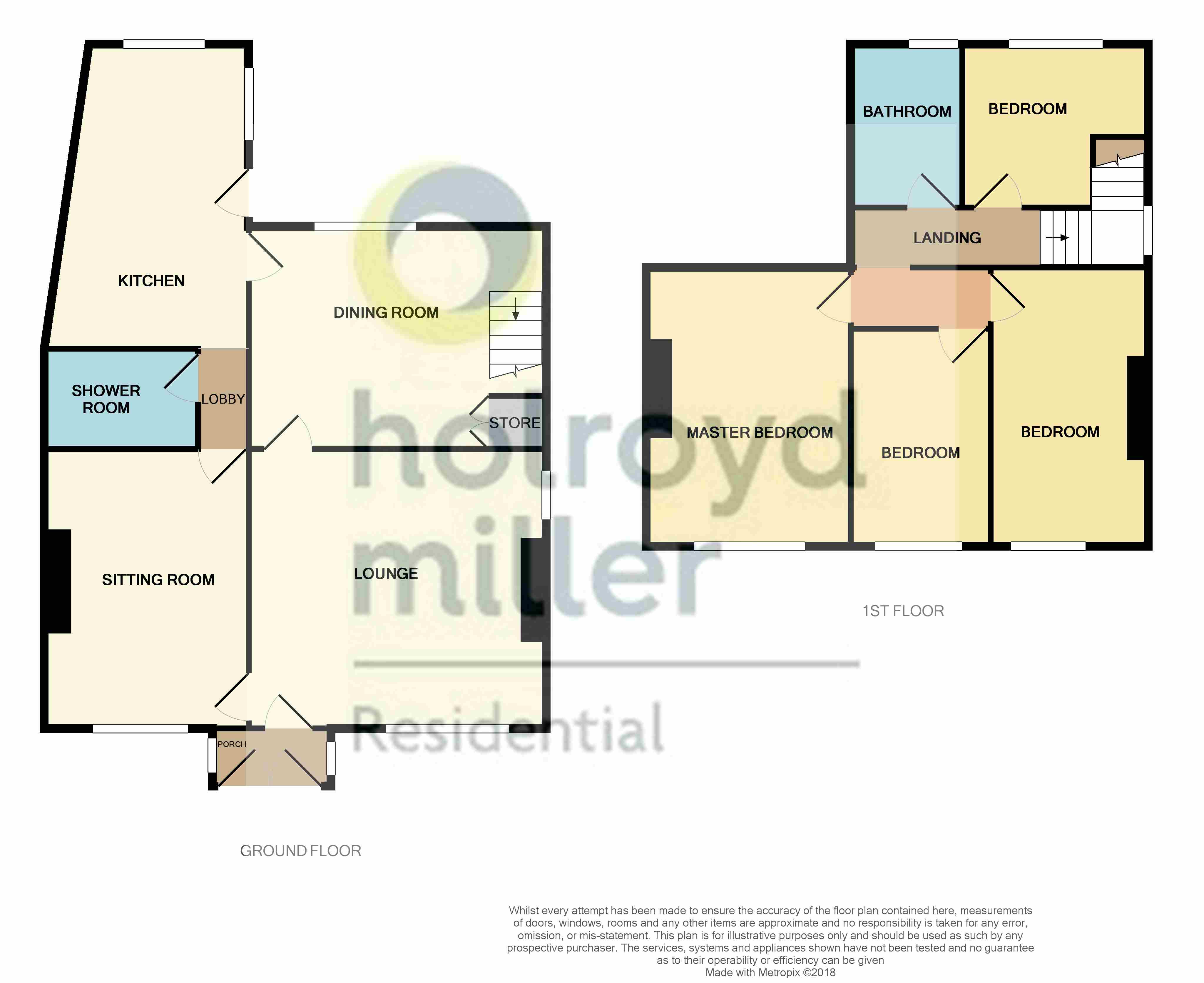Cottage for sale in Wakefield WF4, 4 Bedroom
Quick Summary
- Property Type:
- Cottage
- Status:
- For sale
- Price
- £ 465,000
- Beds:
- 4
- Baths:
- 2
- Recepts:
- 3
- County
- West Yorkshire
- Town
- Wakefield
- Outcode
- WF4
- Location
- The Green, Sharlston Common, Wakefield WF4
- Marketed By:
- Holroyd Miller
- Posted
- 2024-05-07
- WF4 Rating:
- More Info?
- Please contact Holroyd Miller on 01924 909889 or Request Details
Property Description
Entrance porch With double opening doors, two double glazed windows leads through to...
Lounge 16' 7" x 15' 7" (5.06m x 4.75m) With feature brick fire place with tiled hearth, dual fuel log burner, beamed ceiling, built in shelving, dual aspect double glazed window, two wall light points, central heating radiator.
Formal dining room 17' 1" x 12' 3" (5.22m x 3.75m) Having feature open staircase, exposed beam ceiling, under stairs storage cupboard, two wall light point, double glazed window, central heating radiator.
Kitchen 17' 7" x 9' 5" (5.37m x 2.89m) Fitted with a matching range of shaker style cream oak fronted wall and base units, with feature oak worktops, Belfast sink with mixer tap unit, beamed ceiling, wine rack, under floor heating, dual aspect double glazed windows, rear entrance door, tiling between the worktops and wall units.
Inner lobby Leads to...
Ground floor combined shower room Furnished with modern suite with wash hand basin set in vanity unit, low flush w/c, corner shower cubicle, down lighting to the ceiling, tiled, central heating radiator, access to...
Sitting/family room 11' 4" x 15' 5" (3.46m x 4.70m) Having polished wood floor, beamed ceiling, feature fire surround with tiled inset and hearth, two wall light points, double glazed window, double panel radiator.
Stairs lead to...
First floor landing With feature stained glass window, central heating radiator.
Bedroom 10' 3" x 8' 11" (3.14m x 2.74m) Currently used as an office with double glazed window with open views over Sharlston Common, central heating radiator.
Combined bathroom Furnished with modern white period style suite with wash hand basin set in vanity unit, low flush w/c, feature free standing bath with mixer shower tap, separate corner shower cubicle, tiled with chrome heated towel rail, double glazed window, down lighting to the ceiling.
Master bedroom to rear 15' 8" x 11' 4" (4.78m x 3.47m) With period style fire surround, beamed ceiling, two wall light points, double glazed window with views over the rear garden, central heating radiator.
Bedroom to rear 12' 1" x 7' 8" (3.70m x 2.36m) With double glazed window overlooking the rear garden with central heating radiator.
Bedroom to rear 15' 7" x 8' 8" (4.75m x 2.66m) With double glazed window, beamed ceiling, central heating radiator, views over the rear garden.
Outside The property is set well back from the road, approached by a gravelled driveway, providing ample off street parking and turning space, pathway to the side leads to extensive mainly laid to lawn garden with fruit trees and plenty of space for those wishing to grow their own vegetables, crazy paved patio area leads from the front door.
Property Location
Marketed by Holroyd Miller
Disclaimer Property descriptions and related information displayed on this page are marketing materials provided by Holroyd Miller. estateagents365.uk does not warrant or accept any responsibility for the accuracy or completeness of the property descriptions or related information provided here and they do not constitute property particulars. Please contact Holroyd Miller for full details and further information.


