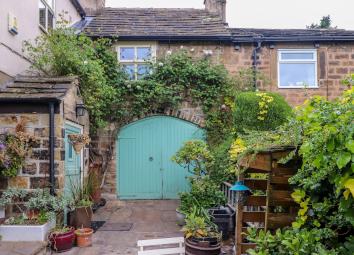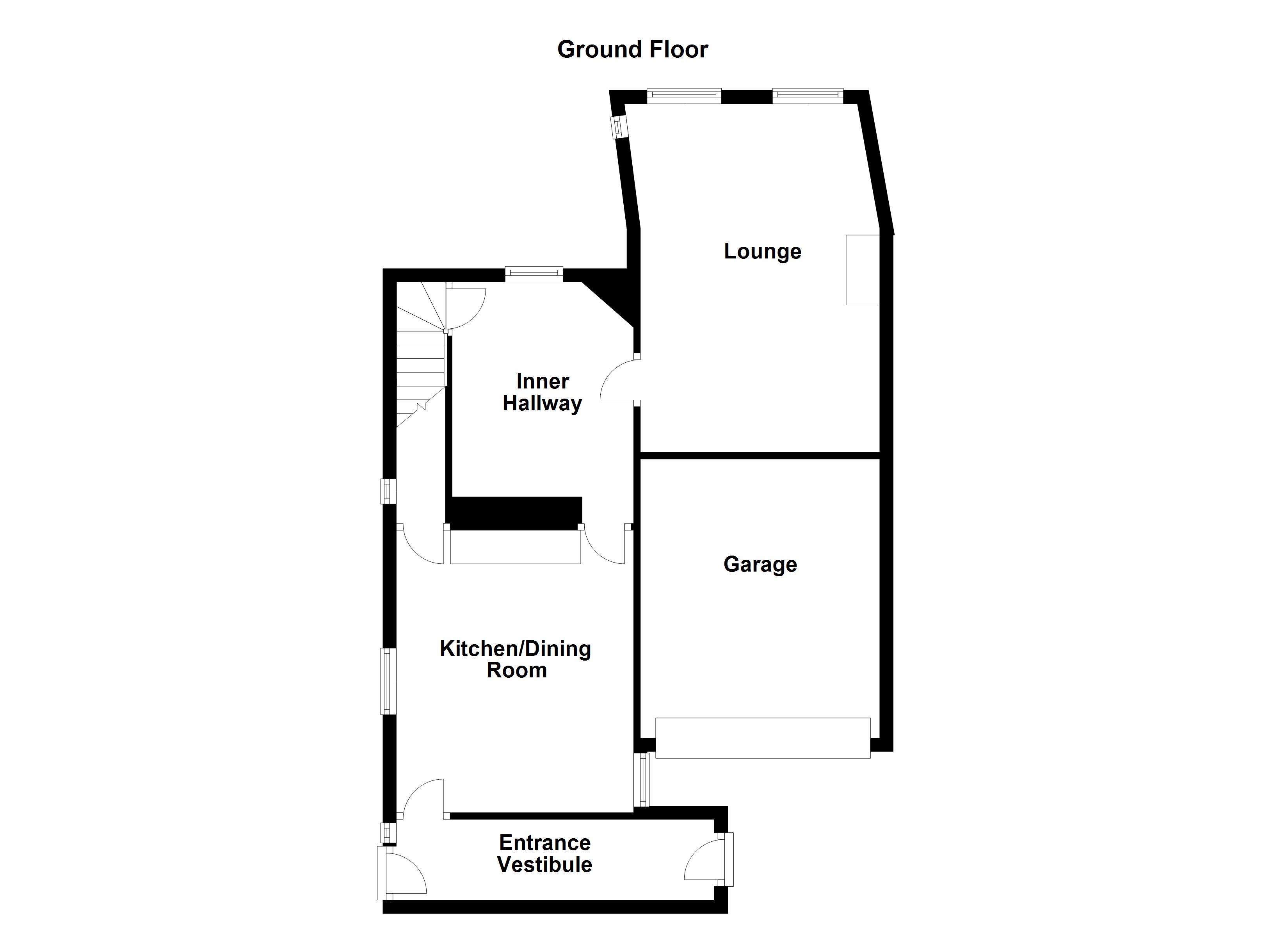Cottage for sale in Wakefield WF2, 3 Bedroom
Quick Summary
- Property Type:
- Cottage
- Status:
- For sale
- Price
- £ 350,000
- Beds:
- 3
- Baths:
- 1
- Recepts:
- 1
- County
- West Yorkshire
- Town
- Wakefield
- Outcode
- WF2
- Location
- School Hill, Newmillerdam, Wakefield WF2
- Marketed By:
- Richard Kendall
- Posted
- 2024-05-07
- WF2 Rating:
- More Info?
- Please contact Richard Kendall on 01924 842411 or Request Details
Property Description
Situated in a sought after village location is this surprisingly spacious characterful cottage with three bedrooms close to Newmillerdam lake and surrounding woodland. This superb home has been extended over the years and is available with no onward vendor chain.
The accommodation comprises entrance vestibule, kitchen/dining room, inner hallway and lounge with log burning stove. To the first floor a four piece house bathroom and three well-proportioned bedrooms the master with orangery off. To the front a driveway provides off street parking leading to an integral single garage, whilst to the rear there is a mature tiered garden with an array of planted areas, paved walk way, seating sections, timber shed with side storage and timber decked walkway to access the veranda from the orangery
Newmillerdam is a highly desirable area with a village atmosphere, best known for the stunning walks around the lake. Whilst conveniently positioned for access to Sandal/Agbrigg train station, motorway access (M1) Junction 38/39 North and South bound with Asda superstores and Pugneys water park nearby
This delightful family cottage deserves a full internal inspection at you earliest convenience, to fully appreciate the accommodation on offer and to avoid any disappointment.
Accommodation
entrance vestibule Barn style front entrance door, original stone floor and fixed wall light point. Hardwood barn split door with glazed frosted insert providing access to the kitchen/dining room. UPVC stable style door with side screen providing access to the garden.
Kitchen/dining room 13' 9" x 11' 7" (4.20m x 3.54m) Solid wooden kitchen units with exposed decorative brick surround and a granite surface, matching up-stand, Butler ceramic sink with chrome mixer tap, space recessed to the chimney with an Aga style oven, UPVC double glazed windows on a dual aspect to each side of the property and fully tiled floor. Door off to the inner hallway.
Inner hallway Spacious inner hallway, UPVC double glazed window to the rear, feature cast iron decorative fire, fixed wall light point, cast iron radiator, hardwood floor covering, door off to the lounge, door with stairwell off to the first floor.
Lounge 14' 11" x 11' 7" (4.55m x 3.55m) max narrowing to 3.02m Three fixed wall light points, stone floor covering, uvpc double glazed windows to the rear and side, recess to the chimney with a cast iron burning stove, stone hearth and cast iron surround. Cast iron central heating radiator.
First floor landing Access to three bedrooms, house bathroom and UPVC double glazed window to the side.
Master bedroom 13' 8" x 12' 2" (4.18m x 3.71m) max UPVC double glazed window to the front, cast iron central heating radiator, painted hardwood floor covering, feature cast iron decorative fire display, hardwood rear door providing access to the orangery.
Orangery 11' 9" x 9' 5" (3.60m x 2.88m) max Double glazed lantern style roof, inset spotlights, UPVC double glazed windows to the rear incorporating dual opening doors providing access to the veranda. Fully tiled floor, wall mounted electric heater and exposed stone wall.
Bedroom two 11' 10" x 8' 3" (3.62m x 2.52m) plus large walk in area UPVC double glazed window to the side with views towards Newmillerdam Lake, loft access point, stone window ledge, cast iron central heating radiator and painted hardwood floor.
Bedroom three 8' 8" x 8' 5" (2.65m x 2.57m) UPVC double glazed window to the, central heating radiator and painted hardwood flooring.
Bathroom 9' 6" x 8' 9" (2.91m x 2.68m) Four piece suite comprising freestanding roll top bath with claw and ball style feet, telephone style mixer tap, high flush w.C., pedestal wash basin with two chrome taps, shower enclosure recessed over the staircase with a mixer shower, handheld hose attachment, fixed waterfall head and fully tiled interior. Extractor vent, partially wood clad walls, stone floor covering and UPVC double glazed frosted window to the rear.
Outside The property has dual opening wooden gates providing access onto a paved driveway that provides off street parking for two to three vehicles and leads to an integral garage with dual opening doors. The driveway has a pedestrian right of way for the adjoining property. To the rear there is a mature tiered garden with an array of planted areas, paved walk way, seating sections, timber shed with side storage and timber decked walkway to access the veranda from the orangery. Outside water supply and pond feature.
Viewings To view please contact our Wakefield office and they will be pleased to arrange a suitable appointment.
EPC rating To view the full Energy Performance Certificate please call into one of our six local offices.
Layout plans These floor plans are intended as a rough guide only and are not to be intended as an exact representation and should not be scaled. We cannot confirm the accuracy of the measurements or details of these floor plans.
Property Location
Marketed by Richard Kendall
Disclaimer Property descriptions and related information displayed on this page are marketing materials provided by Richard Kendall. estateagents365.uk does not warrant or accept any responsibility for the accuracy or completeness of the property descriptions or related information provided here and they do not constitute property particulars. Please contact Richard Kendall for full details and further information.


