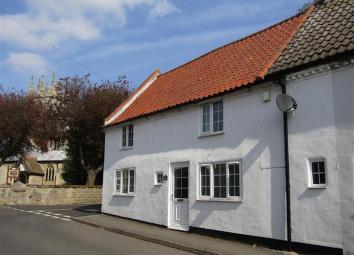Cottage for sale in Retford DN22, 2 Bedroom
Quick Summary
- Property Type:
- Cottage
- Status:
- For sale
- Price
- £ 240,000
- Beds:
- 2
- County
- Nottinghamshire
- Town
- Retford
- Outcode
- DN22
- Location
- Town Street, Clayworth, Retford DN22
- Marketed By:
- Hunters - Retford
- Posted
- 2024-04-29
- DN22 Rating:
- More Info?
- Please contact Hunters - Retford on 01777 568118 or Request Details
Property Description
Hunters are delighted to offer to the market an Extended Character 2 Bedroom Cottage Centrally Situated within the Sought After Village of Clayworth. Positioned Opposite the Parish Church, 'For Sale' with no chain. Accommodation: Sitting Room with Log Burner, Dining Kitchen, Garden Room, Two Double Bedrooms & Bathroom. Private Courtyard Providing Parking & Outside Space. Viewing recommended
entrance lobby
Double glazed Entrance door, radiator, stairs to first floor landing. Archway through to:
Dining kitchen
4.60m (15' 1") x 3.63m (11' 11")
Fitted kitchen comprising of wall and base units under complementary work surface incorporating one and a half bowl stainless steel sink. Integrated appliances to include electric oven, four ring electric hob with extractor over. Beams to the ceiling, stone flagged floor, radiator and uPVC Georgian style double glazed windows to the front and side elevation and French doors to the rear courtyard garden.
Cloakroom
With w.C. And hand basin with tiled splash backs.
Lounge
3.73m (12' 3") x 4.83m (15' 10")
Beams to the ceiling, central fireplace with timber mantle with spot lights to the underside, inset log burner, York stone hearth. UPVC front facing Georgian style window, wall light, radiator, stripped and stained reclaimed pitch pine floorboards. Access to store cupboard, uPVC double glazed Georgian style window and door through to the Garden Room.
Small store
1.02m (3' 4") x 1.98m (6' 6")
uPVC double glazed window to the front elevation, quarry tiled floor.
Garden room
3.56m (11' 8") x 3.73m (12' 3")
Access from the Sitting Room. Feature exposed brick wall, beams to the ceiling, slate tiled floor, velux sky light and uPVC double glazed window and patio doors opening out onto the rear courtyard style garden.
Staircase to first floor
bedroom
4.01m (13' 2") x 4.75m (15' 7")
Front facing uPVC Georgian style double glazed window, feature beam to wall, reclaimed pitch pine exposed floor, radiator. Fitted wardrobes. Door to:
Wardrobe
1.98m (6' 6") x 1.02m (3' 4")
With shelves and hanging rail.
Bedroom
3.58m (11' 9") x 3.12m (10' 3")
uPVC double glazed window to the front elevation, radiator, built in cupboard.
Bathroom
4.63m (15' 2") x 1.56m (5' 1")
Suite comprising close coupled w.C., pedestal wash hand basin, roll top bath with free standing mixer shower tap over, large walk-in shower cubicle with fitted shower, tiled floor, stainless steel heated towel rail/radiator, uPVC double glazed window to the rear elevation, access to roof space.
Externally
The property front Town Street with electric double gates to the side allowing vehicle access to the rear courtyard for parking. The private courtyard is screened by mature trees and has external lighting and power supply. To the side of the garden room is a paved area.
Agents note
A grant oil fired boiler is situated in the Courtyard for central heating and domestic hot water.
Property Location
Marketed by Hunters - Retford
Disclaimer Property descriptions and related information displayed on this page are marketing materials provided by Hunters - Retford. estateagents365.uk does not warrant or accept any responsibility for the accuracy or completeness of the property descriptions or related information provided here and they do not constitute property particulars. Please contact Hunters - Retford for full details and further information.


