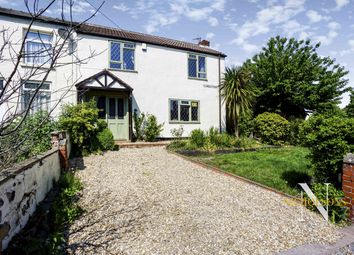Cottage for sale in Retford DN22, 3 Bedroom
Quick Summary
- Property Type:
- Cottage
- Status:
- For sale
- Price
- £ 110,000
- Beds:
- 3
- Baths:
- 1
- Recepts:
- 1
- County
- Nottinghamshire
- Town
- Retford
- Outcode
- DN22
- Location
- Clumber Street, Retford, Nottinghamshire DN22
- Marketed By:
- Nicholsons Estate Agents
- Posted
- 2024-04-25
- DN22 Rating:
- More Info?
- Please contact Nicholsons Estate Agents on 01777 568845 or Request Details
Property Description
A deceptively spacious three-bedroom and semidetached cottage ideally located for the amenities of Retford town centre, the award-winning Kings Park, St. Josephs Primary School, Retford Oaks and Retford East Coast mainline railway station.
The property benefits from off-road parking, which is unusual for this area and has gardens to the front and side. Accommodation comprises entrance hallway, sitting room, kitchen, ground floor bathroom and three bedrooms at first floor.
Entrance Hallway
The property is entered via a timber and obscure glazed door with matching sidelight into the entrance hallway. The entrance hallway has stairs leading to first floor with decorative wrought iron spindles, panel radiator, a door accessing a storage cupboard and doors accessing the sitting room and bathroom.
Sitting Room
5.01 m x 3.48 m
The sitting room has a double glazed and leaded window to front aspect, radiator, television point, feature cast iron fireplace with a quarry tiled hearth and the timber effect laminate floor covering. A timber and glazed door leads from the sitting room into the kitchen.
Kitchen
3.81 m x 2.82 m
The kitchen comprises base and wall units the base units consist of cupboards and drawers under timber effect work surfaces with ceramic tile splashbacks. The kitchen has a Belfast sink, display cabinets, four ring electric hob with extractor canopy over and an electric oven below and a slate effect tiled floor covering which continues through into the dining area of the kitchen. The kitchen is a dual aspect room with double glazed windows to rear and right aspect and a stable style timber door to rear aspect. The kitchen has ceiling mounted downlighters and within the kitchen is the gas-fired combination central heating boiler.
Bathroom
2.97 m x 2.53 m max
Four-piece suite comprising shower enclosure with an electric shower within, corner bath, pedestal wash and basin and a low-level coupled flush toilet. The bathroom has tiling to full height within the shower enclosure and timber panelling to half height to the remaining walls with a complimentary slate effect tiled floor covering. Within the bathroom is a panel radiator, ceiling mounted downlighters, reproduction beam work and then obscure double glazed window to rear aspect.
Landing
Landing has doors leading to all first-floor accommodation and a hatch accessing the house roof space.
Bedroom one
3.96 m x 3.48 m
Double glazed and leaded window to front aspect, twin panelled radiator, television point, cast-iron feature fireplace.
Bedroom two
2.97 m x 2.71 m
Leaded window to right aspect, panel radiator, dado rail.
Bedroom three
2.43 m x 2.14 m
Double glazed and leaded window to front aspect, storage cupboard over the stairway bulkhead, exposed floorboards, hatch access in the roof space and panel radiator.
Front
The property located on the corner of Clumber Street and Cobwell Road and is accessed via a golden gravel aggregate driveway from Clumber Street. A step leads from the driveway to a path which accesses the front entrance door and continues along the front of the property accessing a timber gate on the right-side of the property accessing the side garden. The remainder of the front garden is laid to lawn and boarded by beds containing several varieties of shrub plant and tree. The front garden is in enclosed behind walling to all aspects.
Side garden
The side garden has a golden gravel and a decked area and is enclosed behind post and panel fencing to all aspects. Within the side garden is a timber shed and the gate which gives access by foot to Cobwell Road. The gravel aggregate bed continues as a pathway along the rear of the property giving access to the door exiting the kitchen and in turn an external water supply and externally accessed store cupboard.
Property Location
Marketed by Nicholsons Estate Agents
Disclaimer Property descriptions and related information displayed on this page are marketing materials provided by Nicholsons Estate Agents. estateagents365.uk does not warrant or accept any responsibility for the accuracy or completeness of the property descriptions or related information provided here and they do not constitute property particulars. Please contact Nicholsons Estate Agents for full details and further information.


