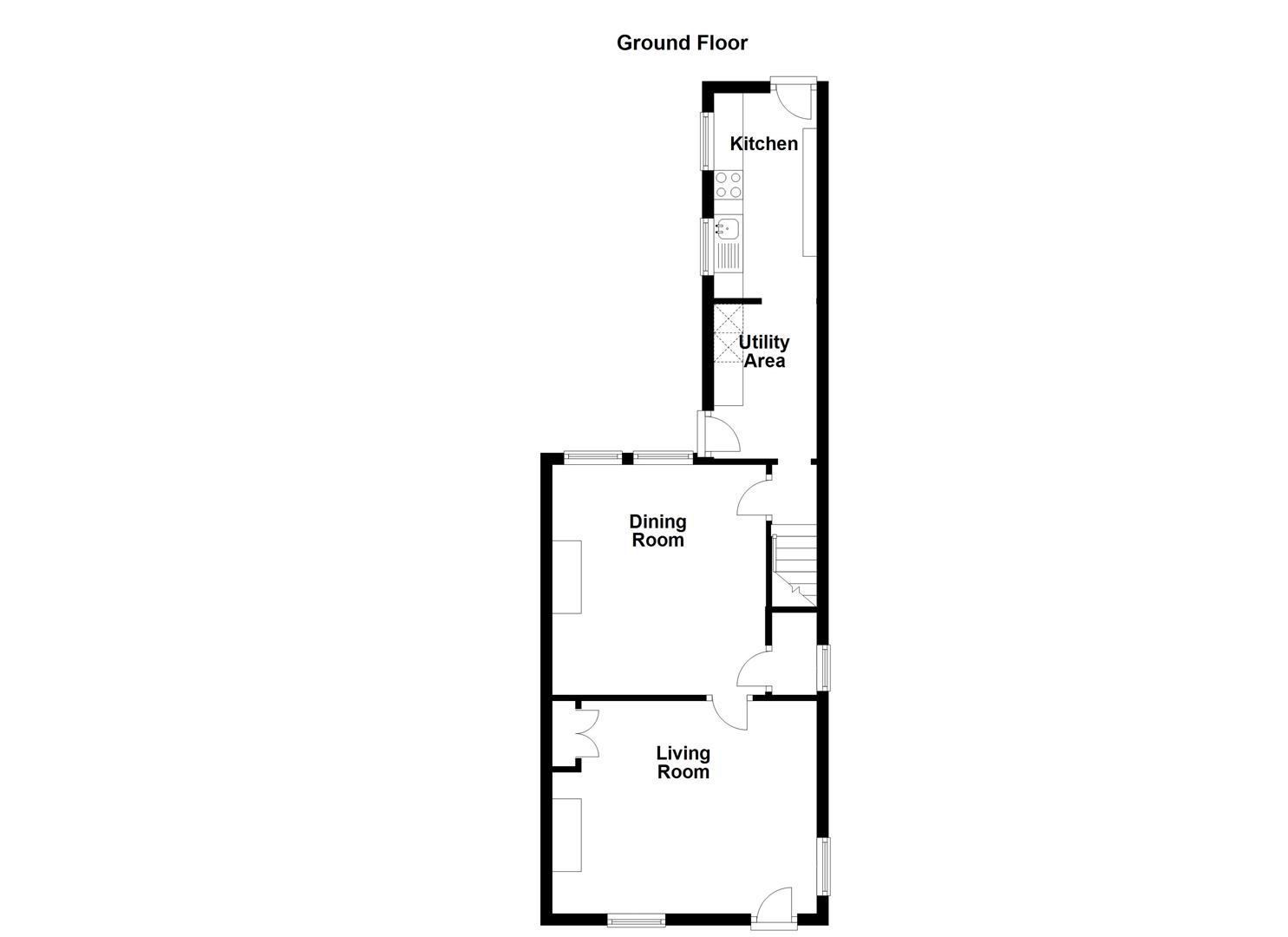Cottage for sale in Retford DN22, 2 Bedroom
Quick Summary
- Property Type:
- Cottage
- Status:
- For sale
- Price
- £ 200,000
- Beds:
- 2
- Baths:
- 1
- Recepts:
- 2
- County
- Nottinghamshire
- Town
- Retford
- Outcode
- DN22
- Location
- North Road, Torworth, Retford DN22
- Marketed By:
- Newton Fallowell
- Posted
- 2024-04-22
- DN22 Rating:
- More Info?
- Please contact Newton Fallowell on 01777 568943 or Request Details
Property Description
**characterful cottage with two reception rooms** **total grounds measuring approximately 1/5th acre including paddock and away garden** This is a two bedroom, end terrace cottage with paddock land and an away garden situated in the village of Torworth. Accommodation consists of two ground floor reception rooms, galley kitchen, utility area, two double bedrooms at first floor with family bathroom. The property benefits from an away garden with potential for further development to the North side of the cottage. The rear of the property is a modern and open barn which is supported on timber uprights with trusses and felt roof. The property overlooks countryside views to the right and rear aspects.
Sitting Room (4.55m x 3.61m (14'11" x 11'10" ))
Entering the property via a composite and panel oak effect front entrance door. Dual aspect reception room with double glazed window to the right aspect, oak effect multi paned double glazed window to the front aspect, A feature of this room is the fireplace with Yorkstone hearth to take a solid fuel fire. Panel radiator, exposed carriage beam to the ceiling with a braced and ledged pine door leading through into the:
Dining Room (3.96m x 3.68m (12'11" x 12'0" ))
Exposed softwood beams, central carriage beam, two windows to rear aspect, quarry tile floor, modern wall mounted gas fire, under stair storage area. A further braced and ledged door leads through into the:
Kitchen (6.15m x 1.72m (20'2" x 5'7" ))
Galley style kitchen fitted with a range of white base and wall units consisting of cupboards under granite style roll top work surface and ceramic tiled splashbacks. Appliances consist of 'Zanussi' four ring electric hob with matching 'Zanussi' oven and grill, space and plumbing for washing machine and under-counter fridge, composite circular bowl sink with matching drainer and chrome mixer tap over. A composite door leads out to the rear garden beyond. Two windows to left aspect, door leads out to the rear yard.
1st Floor-Landing (4.55m x 1.24m (14'11" x 4'0" ))
Cupboard housing the 'Worcester' gas fired central heating boiler, hatch accessing main house roof space.
Master Bedroom (4.76m x 3.61m (15'7" x 11'10" ))
Good sized, double bedroom with oak effect double glazed window and matching window sill to front aspect
Bedroom Two (3.23m x 2.68m (10'7" x 8'9" ))
Window to rear aspect, panel radiator.
House Bathroom (3.17m x 1.72m (10'4" x 5'7" ))
Fitted with a three piece suite consisting of a roll top bath on ball-and-claw feet with central mixer tap and deluge shower over, low-level flush WC, pedestal wash hand basin with bib taps, fully decorative ceramic tiling to all walls with a complimentary tiled floor covering. Panel radiator, two built-in storage cupboards over the stairway bulkhead.
Externally
The property is traditionally built of brick and tile construction and accessed off Great North Road via a five bar gate where there is an allocated parking space to the right aspect. To access the rear of the property, there is an arched gate to front aspect, which leads down to the rear yard. In the yard is an external water supply, as wella s a pathway leading down to the away garden to the rear aspect. A further passenger gate leads from the yard into the open timber barn which measures approximately 7.70m 5.20m with an entry height of 2.28m. It is constructed of 6 timber panels supporting king post trusses, ceiling joints over with a ply and felt roof and sits on a decorative brick paviour hard standing which is ideal for car or bike enthusiasts to undertake diy repairs. The grass plot to the right aspect measures approximately 390m2 which is approximately 1/10th of an acre and could offer potential for development.
Council Tax
Band A
Disclaimer
Every care has been taken with the preparation of these Particulars but complete accuracy cannot be guaranteed, If there is any point, which is of particular importance to you, please obtain professional confirmation. Alternatively, we will be pleased to check the information for you. These Particulars do not constitute a contract or part of a contract.
Services
We wish to advise prospective purchasers that we have not tested the services or any of the equipment or appliances in this property, accordingly we strongly advise prospective purchasers to commission their own survey or service reports before finalising their offer to purchase.
Property Location
Marketed by Newton Fallowell
Disclaimer Property descriptions and related information displayed on this page are marketing materials provided by Newton Fallowell. estateagents365.uk does not warrant or accept any responsibility for the accuracy or completeness of the property descriptions or related information provided here and they do not constitute property particulars. Please contact Newton Fallowell for full details and further information.


