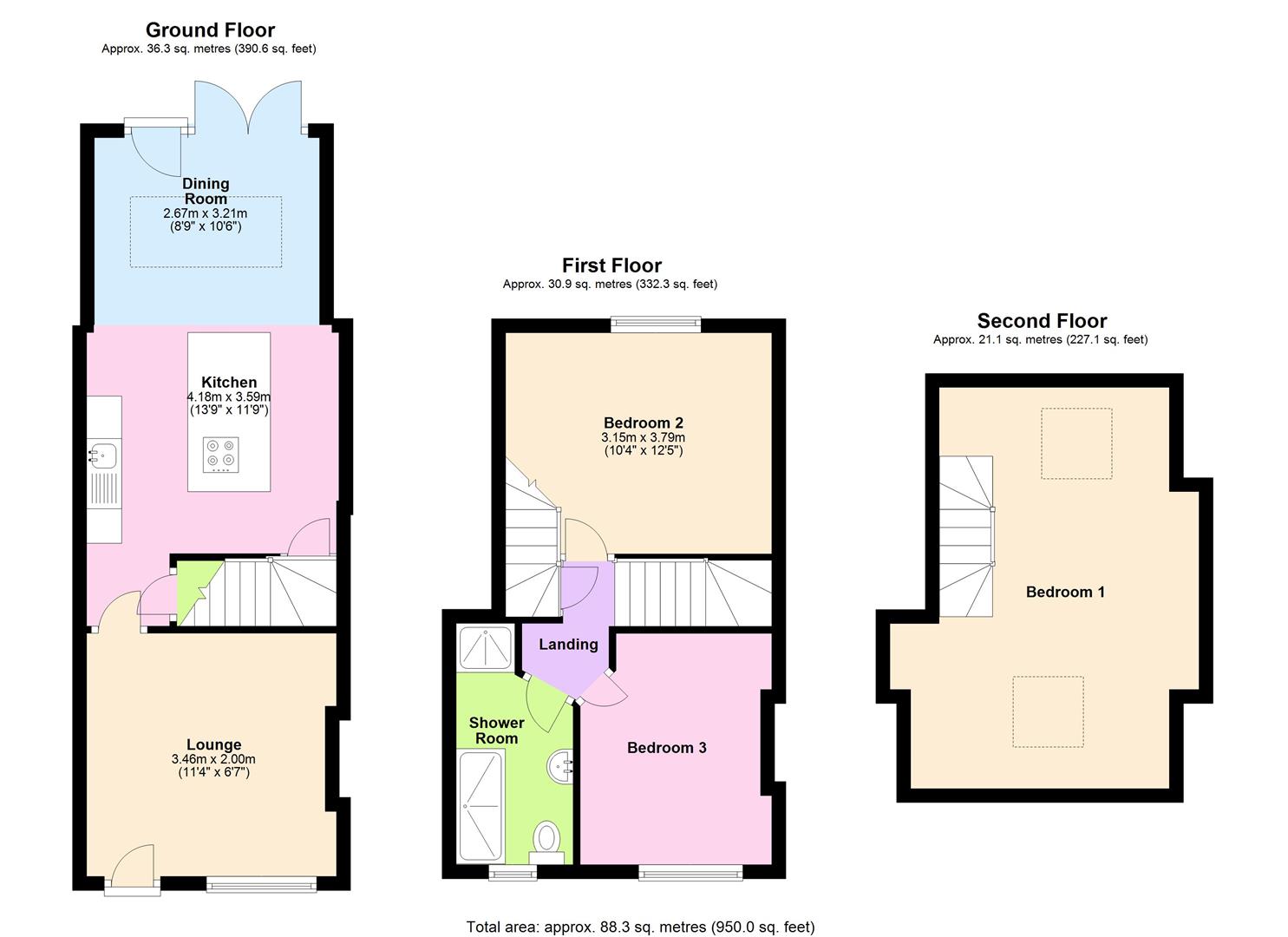Cottage for sale in Nottingham NG2, 3 Bedroom
Quick Summary
- Property Type:
- Cottage
- Status:
- For sale
- Price
- £ 310,000
- Beds:
- 3
- Baths:
- 1
- Recepts:
- 2
- County
- Nottingham
- Town
- Nottingham
- Outcode
- NG2
- Location
- Midland Cottages, West Bridgford, Nottingham NG2
- Marketed By:
- Royston & Lund Estate Agents
- Posted
- 2024-03-31
- NG2 Rating:
- More Info?
- Please contact Royston & Lund Estate Agents on 0115 691 9612 or Request Details
Property Description
Open day Saturday 12 January - by appt only - guide price £310K-£325K
An extended three storey three bedroom period terraced cottage style property located at the end of a secluded private road in the centre of the highly sought after Nottingham suburb of West Bridgford. And within favoured school catchments and just a short walk to the coffee bars and restaurants of Central Avenue.
The property which has been extended by the current vendors to the ground floor in brief comprises : Lounge, kitchen with island which is open to the dining room with bi-folding doors to the walled rear garden. To the first floor are two bedrooms and a three piece shower room, and there is a master bedroom to the second floor.
Outside there are landscaped gardens to the front and rear with a storage garden shed with "living green" roof.
There is also off street parking for one car.
We would recommend early viewing as we expect high level of interest.
Directions
From our Office in West Bridgford turn left onto Gordon Road then turn left at the mini roundabout onto Rectory Road and continue along and at the zebra crossing turn immediately left onto Midland Cottages and the property can be found identified by our For Sale board
Accommodation
Double glazed front entrance door and top light opening into the
Lounge (3.45m x 3.48m (11'4" x 11'5"))
With replacement double glazed wooden sash window to the front elevation, feature painted brick chimney breast with brick recess and cast iron log burner set upon chequerboard tiled hearth, original coving, original ceiling rose, stripped wooden floor, tv aerial point, and radiator
Kitchen (3.51m x 3.48m (11'6" x 11'5"))
Fitted with a range of wall and base units with composite work surfaces over, with inset sink unit and brushed steel mixer tap over with tiled splashbacks, central island with butcher block style work top with stainless steel four ring hob and stainless steel and glass ceiling suspended extractor hood over, integrated stainless steel microwave and double oven, integrated dishwasher, space for washing machine, space for fridge/freezer, breakfast bar area, solid oak flooring, door leading to the first floor and open plan doorway to:
Dining Area (3.15m x 2.67m (10'4" x 8'9"))
With ceiling lantern, continuation of the solid oak flooring, bi-folding doors which step out and overlook the rear garden, wall mounted contemporary radiator
First Floor Landing
With doors to
Bedroom Two (3.48m x 3.40m (11'5" x 11'2"))
With double glazed replacement sash window to the rear elevation, radiator and stripped wooden floor
Bedroom Three (3.45m x 2.82m at widest (11'4" x 9'3" at widest))
With double glazed replacement sash window to the front elevation, wall mounted radiator, exposed brick chimney breast with brick recess and slate tiled floor, stripped wooden floor
Family Bathroom
Fitted with a three piece suite comprising double shower cubicle with glass screen and mains fed shower over, and extra shower fitting and soaker shower set in chrome, low flush w.C and pedestal wash hand basin with chrome mixer tap over, part tiled walls, ceramic tiled floor, and opaque double glazed window to the front elevation and gas central heating boiler
Second Floor
Master Bedroom (4.65m into recess x 5.00m with sloping ceiling (15)
With built in clothes storage, cast iron fireplace and wall mounted contemporary radiator, velux windows to the front and rear elevation
Outside
To the front of the property is a landscaped south facing front garden, which has off street parking on gravelled driveway and leads to a granite gravelled edged path with brick surround which leads to a herb garden, lawn and cobbled brick path leading to a wooden built storage shed with a "living" green roof and with hedging boundaries to either side. The rear garden has been landscaped with a brick wall to all the three sides and a brick and flagstone patio which steps from the Dining Room this overlooks the garden which is laid to gravelled area surrounded by raised beds with sapling trees and bushes.
Services
Gas, electricity, water and drainage are connected.
Council Tax Band
The local authority have advised us that the property is in council tax band B which, currently incurs a charge of £1457.31
Prospective purchasers are advised to confirm this.
Property Location
Marketed by Royston & Lund Estate Agents
Disclaimer Property descriptions and related information displayed on this page are marketing materials provided by Royston & Lund Estate Agents. estateagents365.uk does not warrant or accept any responsibility for the accuracy or completeness of the property descriptions or related information provided here and they do not constitute property particulars. Please contact Royston & Lund Estate Agents for full details and further information.


