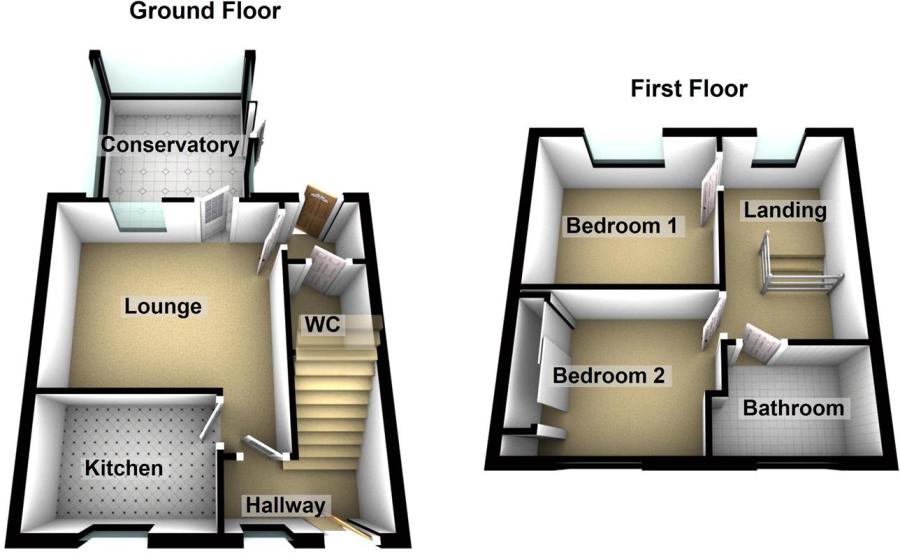Cottage for sale in Melton Mowbray LE13, 2 Bedroom
Quick Summary
- Property Type:
- Cottage
- Status:
- For sale
- Price
- £ 225,500
- Beds:
- 2
- Baths:
- 1
- Recepts:
- 1
- County
- Leicestershire
- Town
- Melton Mowbray
- Outcode
- LE13
- Location
- Nottingham Road, Melton Mowbray LE13
- Marketed By:
- Middletons
- Posted
- 2024-04-08
- LE13 Rating:
- More Info?
- Please contact Middletons on 01664 518986 or Request Details
Property Description
**over 55's** Situated in the secure gated community of Sysonby Lodge, this delightful and well presented Mews Cottage with country side views, offers close proximity to local amenities and easy access Leicester and Nottingham.
Summary/description **over 55's** Situated in the secure gated community of Sysonby Lodge, this delightful and well presented, two bedroom Mews Cottage with a deep rooted history and connections with Sir Winston Churchill, Lord Beatty and the American Vanderbilts using the lodge as a weekend hunting retreat. The property offers close proximity to local amenities and easy access Leicester and Nottingham.
Entrance hall Entrance to the property is via a hard wood door into an L shaped hall with wood effect laminate flooring, extra wide stairs rising to the first floor, radiator and Hive smart thermostat.
Kitchen 9' 4" x 6' 6" (2.84m x 1.98m) With a range of wall and base units, integrated Bosh oven, hob and overhead extractor fan, stainless steel sink with mixer tap, tiles splash backs, space for washing machine and fridge, Upvc double glazed window to front aspect, tiled floor and radiator.
Living room 10' 11" x 13' 0" (3.33m x 3.96m) With feature fireplace, Upvc window into Conservatory and French doors into Conservatory, radiators and door leading to back lobby.
Back lobby With solid wood stable door leading to the rear garden, tiled floor and door leading to downstairs Wc.
WC comprising, low Flush Wc, wash hand basin and tiled floor.
First floor
landing L Shaped landing with double glazed window to rear aspect.
Master bedroom 10' 6" x 9' 4" (3.2m x 2.84m) With Upvc double glazed window to rear aspect and radiator
bedroom two 8' 4" x 8' 8" (2.54m x 2.64m) With built in bedroom furniture, Upvc double glazed window to front aspect and radiator.
Bathroom 5' 4" x 8' 0" (1.63m x 2.44m) With Upvc double glazed obscure window to front aspect, three piece suite comprising of: Low flush Wc, wash hand basin, bath with over bath Mira shower, glass shower screen and heated towel rail.
To the front low maintenance gravel boarders, allocation for two parking spaces.
Rear garden Laid to lawn with patio area, mature shrubs, tool shed and gated rear access overlooking open countryside views.
Council tax band B
Property Location
Marketed by Middletons
Disclaimer Property descriptions and related information displayed on this page are marketing materials provided by Middletons. estateagents365.uk does not warrant or accept any responsibility for the accuracy or completeness of the property descriptions or related information provided here and they do not constitute property particulars. Please contact Middletons for full details and further information.


