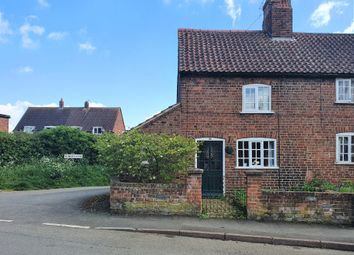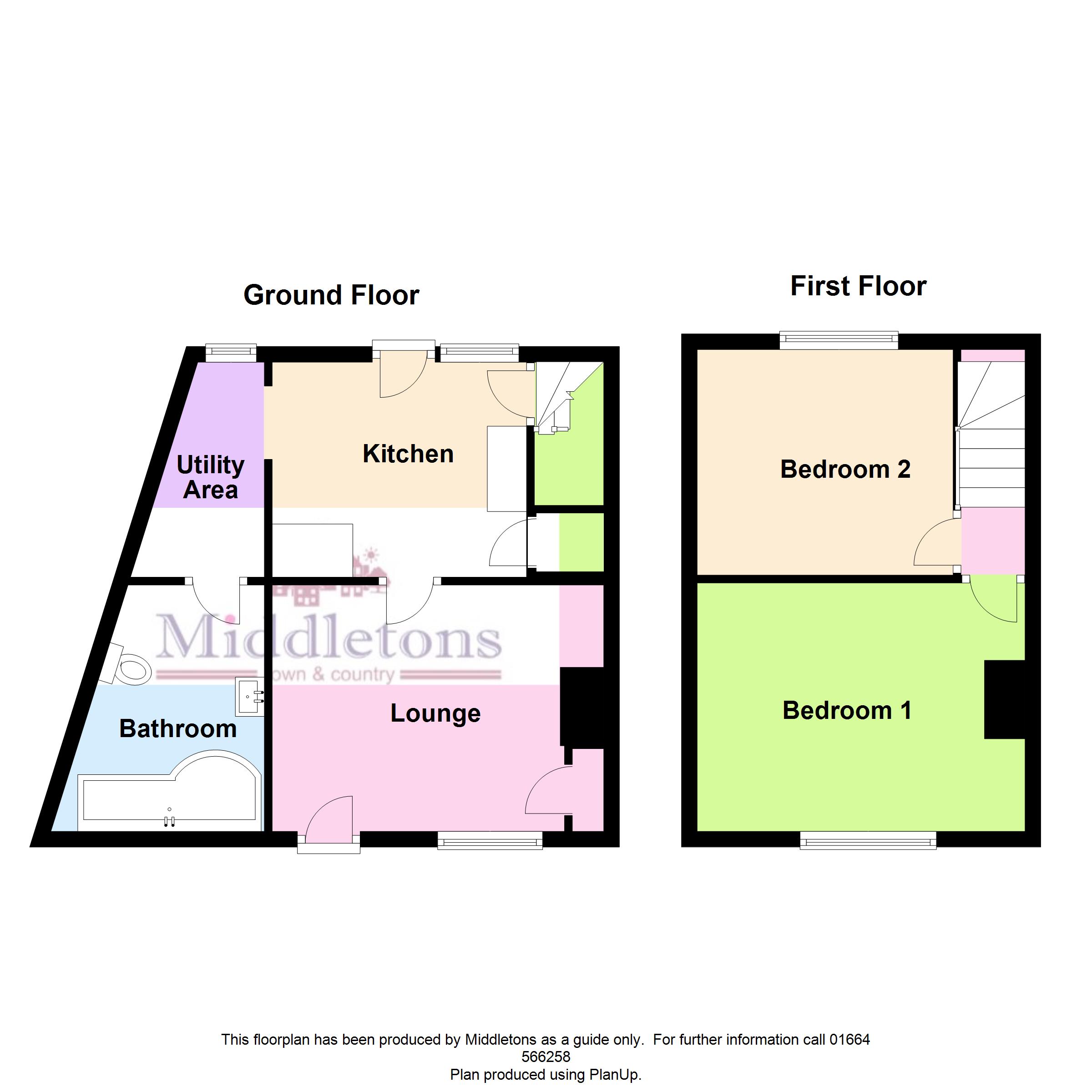Cottage for sale in Melton Mowbray LE14, 2 Bedroom
Quick Summary
- Property Type:
- Cottage
- Status:
- For sale
- Price
- £ 179,950
- Beds:
- 2
- Baths:
- 1
- Recepts:
- 1
- County
- Leicestershire
- Town
- Melton Mowbray
- Outcode
- LE14
- Location
- King Street, Scalford, Melton Mowbray LE14
- Marketed By:
- Middletons
- Posted
- 2024-04-05
- LE14 Rating:
- More Info?
- Please contact Middletons on 01664 518986 or Request Details
Property Description
This two bedroom cottage is situated in the popular village of Scalford which is located approximately four miles to the north of Melton Mowbray. The village has one public house and restaurant in the village, the Kings Arms, along with a school and a post office.
Lounge 12' 11" x 10' 11" (3.95m x 3.35m) With a single glazed window to the front aspect, front entrance door (not in current use) wood flooring, beamed ceiling, feature cast iron fireplace range, electric heater and original inbuilt storage cupboards.
Kitchen 9' 6" x 8' 11" (2.9m x 2.72m) Having a base unit with inset sink and drainer, base and wall cupboards, space for an electric cooker and fridge freezer, tiled floor and beamed ceiling. Cottage doors off to the lounge, staircase and inbuilt pantry.UPVC door to the rear yard with a single glazed window to the side and doorway through to the utility area and bathroom.
Utility room 7' 10" x 6' 10" (2.4m x 2.1m)narrowimg to 1.1m Having a double glazed window to the rear aspect, ample storage space, work surface with space and plumbing for a washing machine under. Skylight to the ceiling floods the room with plenty of natural light.
Bedroom one 13' 1" x 10' 5" (4m x 3.2m) With a double glazed window to the front aspect, blocked off fireplace and electric heater.
Bedroom two 9' 9" x 8' 8" (2.98m x 2.65m) With a double glazed window to the rear aspect and electric heater.
Bathroom 6' 10" x 6' 4" (2.1m x 1.95m) Fitted with a white suite consisting of a 'P' shaped bath with shower over and glass shower screen, wall mounted wash hand basin, low flush WC, tiled floor and splash areas, wood panelling to the walls and skylight to the ceiling, double glazing.
Lets go outside... Walled garden to the front with pathway and planted flower beds. To the rear there is off road parking and a concrete rear yard for seating.
Covid 19 accuracy of information Please note this listing has been produced whilst we are under instruction not to visit properties and therefore some information, images and detail has been provided by the vendor. All details are correct to the best of our knowledge but as soon as we are able we will visit the property to check information we have been given.
All Measurements are Approximate and all floor plans are intended as a guide only.
Property Location
Marketed by Middletons
Disclaimer Property descriptions and related information displayed on this page are marketing materials provided by Middletons. estateagents365.uk does not warrant or accept any responsibility for the accuracy or completeness of the property descriptions or related information provided here and they do not constitute property particulars. Please contact Middletons for full details and further information.


