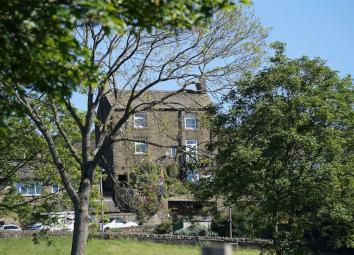Cottage for sale in Halifax HX2, 2 Bedroom
Quick Summary
- Property Type:
- Cottage
- Status:
- For sale
- Price
- £ 320,000
- Beds:
- 2
- Baths:
- 3
- Recepts:
- 3
- County
- West Yorkshire
- Town
- Halifax
- Outcode
- HX2
- Location
- Upper Cliffe, Cliffe Hill Lane, Halifax HX2
- Marketed By:
- Boococks
- Posted
- 2024-04-02
- HX2 Rating:
- More Info?
- Please contact Boococks on 01422 230131 or Request Details
Property Description
Incredible individuality and character in this wonderful piece of Warley's history. This curious and well presented property is set above the road to create spectacular views to the front, and the balcony off the master bedroom takes full advantage. With a wealth of features internally, you really won't find anything quite like it, the two large bedroom suites both having full bathing areas and wardrobes, and the larger ground floor with three reception rooms and an additional shower room. Gas central heating and uPVC double glazing have been fitted. Outside, the property doesn't disappoint either, with a wonderful terraced garden looking across the valley and a summerhouse, whilst the garage has an electric door for ease of access. It would be easy to see the accommodation being altered to suit different family types, currently comprising: Lobby, Lounge with french doors to the front and feature fireplace housing a gas stove and decorative glass window, Sitting Room, Rear Hall, Dining Room with french doors out to the garden, Kitchen with gas range and Belfast sink and Shower Room to the ground floor and then two further floors, each with a large double Bedroom with full Bathroom facilities.
Entrance Lobby
With tiled floor.
Lounge (4.65 x 4.16 (15'3" x 13'8"))
Room narrows (see floor plan.)
With a feature fireplace housing a gas stove and french doors leading out to the gardens.
Sitting Room (3.81 x 3.52 (12'6" x 11'7"))
With a feature fireplace housing a coal effect gas fire.
Inner Hall
With a door to the small rear yard.
Dining Room (4.83 x 2.76 (15'10" x 9'1"))
With french doors leading out to a seating area and the rest of the gardens.
Kitchen (3.06 x 2.19 (10'0" x 7'2"))
With a range of base and wall cupboards, drawers and work surfaces, incorporating a Belfast sink, a gas range cooker and an integrated fridge freezer.
Shower Room
With a white three piece suite of low level WC, wash basin and shower cubicle.
Stairs And Landing
Master Bedroom (4.72 x 3.14 (15'6" x 10'4"))
With a range of fitted wardrobes and french doors leading out to a balcony.
En Suite Facilities
Within the bedroom suite is an en suite area, fitted with a white suite of a feature pedestal slipper style bath, wash basin and low level WC.
Stairs And Landing
Guest Bedroom (4.69 x 4.00 (15'5" x 13'1"))
With a range of fitted wardrobes.
En Suite Facilities
Within the bedroom suite is an en suite area, fitted with a white suite of a corner bath, wash basin and low level WC.
Outside
A balcony sits off the master bedroom and is a great place to take your morning coffee or nightcap. The gardens consist mainly of seating areas to take advantage of the south facing aspect and the views across the valley, complemented by shrubs and planted areas, colourful flowering shrubs, and a summerhouse. The garage is accessed from the road via an electrically operated door, and has light and power.
Views
Directions
Leave Halifax Centre via Aachen Way, and proceed on to King Cross traffic lights. Approaching the traffic lights stay in the right hand lane (A646 Burnley Road) and follow this road on towards Friendly. After approximately a mile, turn right just before The Peacock public house into Windle Royd Lane. Follow this road to the top turning left into Stock Lane, and follow this road through into Warley village. Turn left into Cliff Hill Lane and the property can be found after a short distance on the right hand side. Postcode: HX2 7SD.
You may download, store and use the material for your own personal use and research. You may not republish, retransmit, redistribute or otherwise make the material available to any party or make the same available on any website, online service or bulletin board of your own or of any other party or make the same available in hard copy or in any other media without the website owner's express prior written consent. The website owner's copyright must remain on all reproductions of material taken from this website.
Property Location
Marketed by Boococks
Disclaimer Property descriptions and related information displayed on this page are marketing materials provided by Boococks. estateagents365.uk does not warrant or accept any responsibility for the accuracy or completeness of the property descriptions or related information provided here and they do not constitute property particulars. Please contact Boococks for full details and further information.


