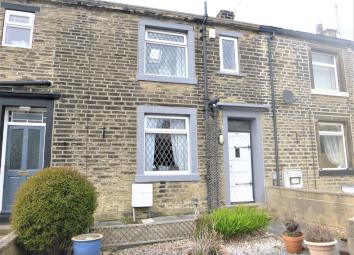Cottage for sale in Halifax HX3, 2 Bedroom
Quick Summary
- Property Type:
- Cottage
- Status:
- For sale
- Price
- £ 127,500
- Beds:
- 2
- County
- West Yorkshire
- Town
- Halifax
- Outcode
- HX3
- Location
- Phoebe Lane, Siddal, Halifax. HX3
- Marketed By:
- Hunters - Hebden Bridge
- Posted
- 2024-03-31
- HX3 Rating:
- More Info?
- Please contact Hunters - Hebden Bridge on 01422 298111 or Request Details
Property Description
Situated in the ever popular residential location of Siddal lies this well presented two double bedroomed cottage, offering much charm and character including exposed beamed ceilings.
Benefitting from gas central heating and majority double glazed windows.
This delightful property briefly comprises to the ground floor; front entrance hall, living room, dining kitchen, rear entrance porch and cellar. To the first floor; landing, two double bedrooms and bathroom.
Paved, gravelled and shrub garden to the front elevation, further appealing enclosed mainly paved and concreted garden to the rear elevation with under house storage facilities, shared access available leading to driveway providing off-road parking for two cars.
Siddal is a typical Yorkshire working village located on the southern side of Halifax. Siddal itself accommodates both Primary and High schools and is within a 2 mile radius of local colleges, Calderdale Royal Hospital and other amenities.
Front entrance hall
With partial wooden panelling to Walls, wooden single glazed entrance door leading to the front elevation with single glazed opaque window above.
Living room
4.78m (15' 8") x 4.09m (13' 5") in to & plus recess
With feature fireplace, beamed ceiling and ceiling rose, UPVC double glazed leaded window to the front aspect and radiator.
Dining kiitchen
4.65m (15' 3") plus recess x 2.77m (9' 1")
Fitted with a matching range of white base units, wooden effect worktop surfacing, inset stainless steel sink unit with mixer tap, part tiled walls, plumbing for automatic washing machine, split level stainless steel gas hob with stainless steel extractor canopy hood above, stainless steel electric oven, partial wooden panelling to walls, UPVC double glazed window, radiator, single glazed door leading to the rear entrance porch.
Rear entrance porch
With single glazed windows and wooden single glazed entrance door leading to the rear elevation.
Cellar
Being ideal for storage.
Landing
With beamed ceiling and radiator.
Bedroom one
4.75m (15' 7") x 3.25m (10' 8") into recess
Having exposed beams to ceiling, loft access, UPVC double glazed leaded window to the front aspect and two sealed unit double glazed velux skylight window providing maximum lighting and radiator.
Bedroom two
4.72m (15' 6") x 2.77m (9' 1")
Having beamed ceiling, built-in pine fronted wardrobes, UPVC double glazed window and radiator.
Bathroom
2.29m (7' 6") maximum x 1.63m (5' 4")
Containing a three-piece white suite including bath with Gainsborough shower above, part tiled walls, storage cupboard, beamed ceiling, UPVC double glazed opaque leaded window to the front aspect and heated towel rail.
External
Paved, gravelled and shrub garden to the front elevation, further appealing enclosed mainly paved and concreted garden to the rear elevation with under house storage facilities, shared access available leading to driveway providing off-road parking for two cars.
Property Location
Marketed by Hunters - Hebden Bridge
Disclaimer Property descriptions and related information displayed on this page are marketing materials provided by Hunters - Hebden Bridge. estateagents365.uk does not warrant or accept any responsibility for the accuracy or completeness of the property descriptions or related information provided here and they do not constitute property particulars. Please contact Hunters - Hebden Bridge for full details and further information.

