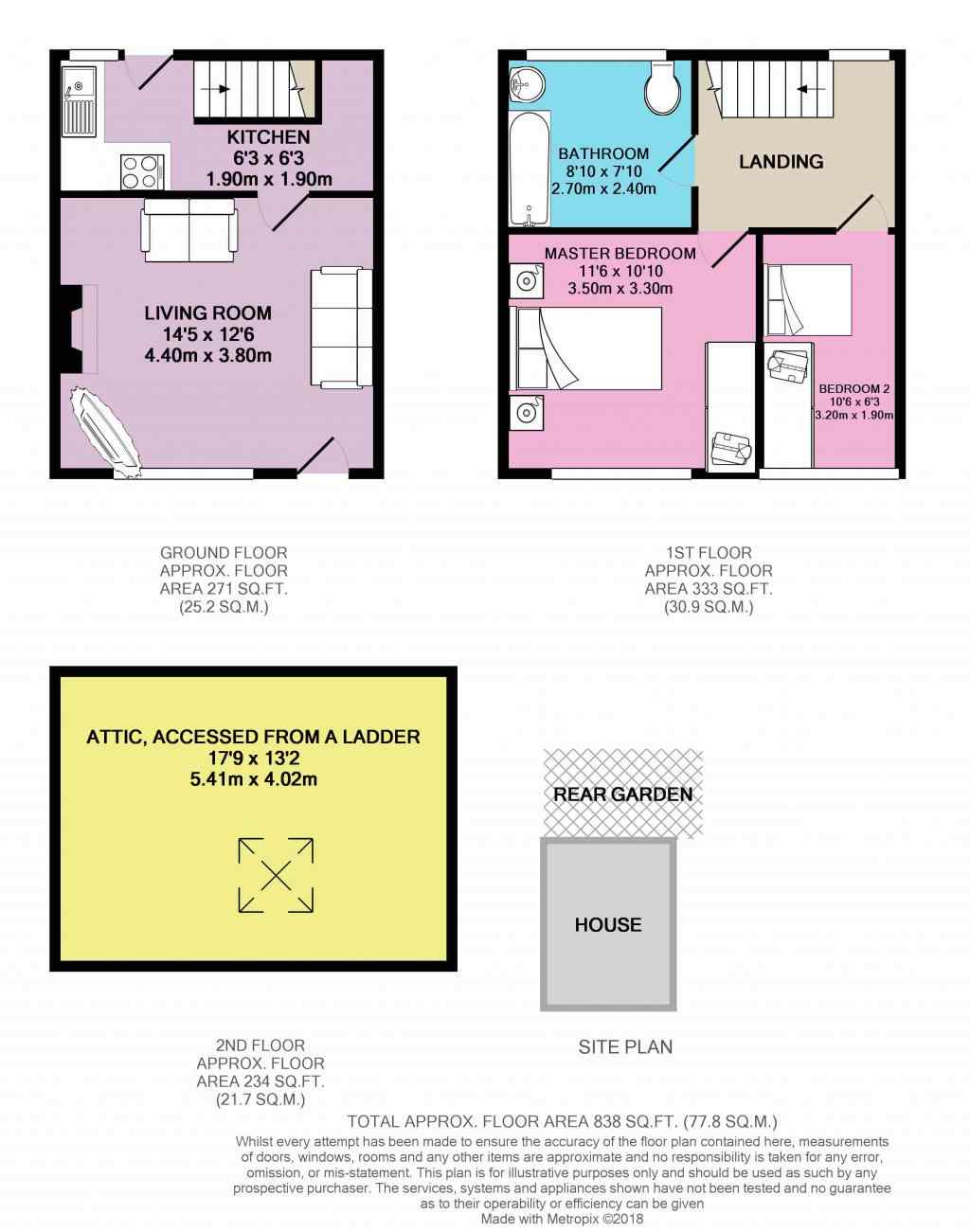Cottage for sale in Halifax HX3, 2 Bedroom
Quick Summary
- Property Type:
- Cottage
- Status:
- For sale
- Price
- £ 110,000
- Beds:
- 2
- Baths:
- 1
- Recepts:
- 1
- County
- West Yorkshire
- Town
- Halifax
- Outcode
- HX3
- Location
- St. Giles Road, Halifax HX3
- Marketed By:
- EweMove Sales & Lettings - Halifax
- Posted
- 2018-10-17
- HX3 Rating:
- More Info?
- Please contact EweMove Sales & Lettings - Halifax on 01422 298680 or Request Details
Property Description
Located in Lightcliffe, which is regarded as one of the best residential areas in Halifax. It is just a short walk from a choice of excellent primary and secondary schools. There are a range of local shops, cafe's, bars and restaurants in the neighbouring Hipperholme. Everything you need within a short distance.
As we approach the property, Oak uPVC door and sash windows greet you.
Through into the Living Room, a spacious modern room, with a large window allowing a great deal of natural light in. The focal point of the room is the black marble fire surround, with chrome coal effect gas fire. It has neutral decor with a feature wall.
The Kitchen is at the rear of the property with a barn style door with glass panel overlooking the rear garden. A range of contemporary willow green wall and base units in here contain an inset stainless steel oven and grill with ceramic hob and extractor unit above, all complemented by light oak worktops, tiling and laminate flooring.
Stairs lead up to the spacious landing on the First Floor, where a sash window allows natural light into the room.
The Master Bedroom is a modern spacious room with plenty of space for a double bed and additional wardrobe furniture. Contemporary colours and a feature wall enhance the look of this room, with an oak sash upvc double window and window sill.
Bedroom 2 is another double room, with a feature wall and again the oak upvc sash window and window sill. White oak laminate flooring coordinates with the stripped white door.
The bathroom contains a modern three piece suite, with a double ended bath, hand basin and low closet w.C. Mosaic tiles adorn the walls, with white oak laminate to the floor. A large oak uPVC sash window allows a great deal of natural light in.
The Attic Room, has the potential to be converted to a 3rd bedroom, subject to any necessary planning permissions/building regulations, accessed at the moment by a loft ladder, it contains a velux style window and plenty of storage space.
The Rear Garden is an ideal space to lay a patio or lawn and enjoy the sunshine, during the summer months.
Please take a look at our 2D and 3D colour floor plans and browse our phototgraphs, if you would like to view, then please go online or call 24/7 and we can show you around at your convenience.
This home includes:
- Living Room
4.4m x 3.8m (16.7 sqm) - 14' 5" x 12' 5" (179 sqft)
Spacious room. Double Oak uPVC sash window and external door. Marble fire surround, back and hearth with chrome coal effect gas fire. Neutral decor with feature wall. Carpets. - Kitchen
1.9m x 1.9m (3.6 sqm) - 6' 2" x 6' 2" (38 sqft)
Willow green wall and base units with electric double oven/grill, ceramic hob and extractor above. Light oak worktops, coordinating tiling. Space for washer/Dryer. Oak uPVC sash window and barn style external door. Laminate flooring. Storage space beneath the staircase. - Landing
Landing with oak uPVC window. Overlooks rear garden. - Master Bedroom
3.5m x 3.3m (11.5 sqm) - 11' 5" x 10' 9" (124 sqft)
Double Room. Neutral decor with feature wall. Oak uPVC sash window. Carpets. - Bedroom 2
3.2m x 1.9m (6 sqm) - 10' 5" x 6' 2" (65 sqft)
Double Room. Neutral decor with feature wall. Oak uPVC sash window. Laminate flooring. - Bathroom
2.7m x 2.4m (6.4 sqm) - 8' 10" x 7' 10" (69 sqft)
Modern, white, 3 piece suite, double ended bath, hand basin and low closet w.C. Shower above bath, with mosaic tiling. Oak uPVC sash window. Laminate flooring - Loft Room
5.41m x 4.01m (21.7 sqm) - 17' 8" x 13' 2" (234 sqft)
Accessed by loft ladder. Potential 3rd Bedroom with necessary permissions. Velux window.
Please note, all dimensions are approximate / maximums and should not be relied upon for the purposes of floor coverings.
Additional Information:
- Council Tax:
Band A - Energy Performance Certificate (EPC) Rating:
Band E (39-54)
Marketed by EweMove Sales & Lettings (Halifax) - Property Reference 19195
Property Location
Marketed by EweMove Sales & Lettings - Halifax
Disclaimer Property descriptions and related information displayed on this page are marketing materials provided by EweMove Sales & Lettings - Halifax. estateagents365.uk does not warrant or accept any responsibility for the accuracy or completeness of the property descriptions or related information provided here and they do not constitute property particulars. Please contact EweMove Sales & Lettings - Halifax for full details and further information.


