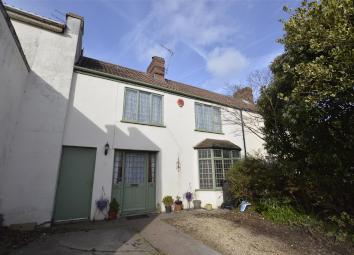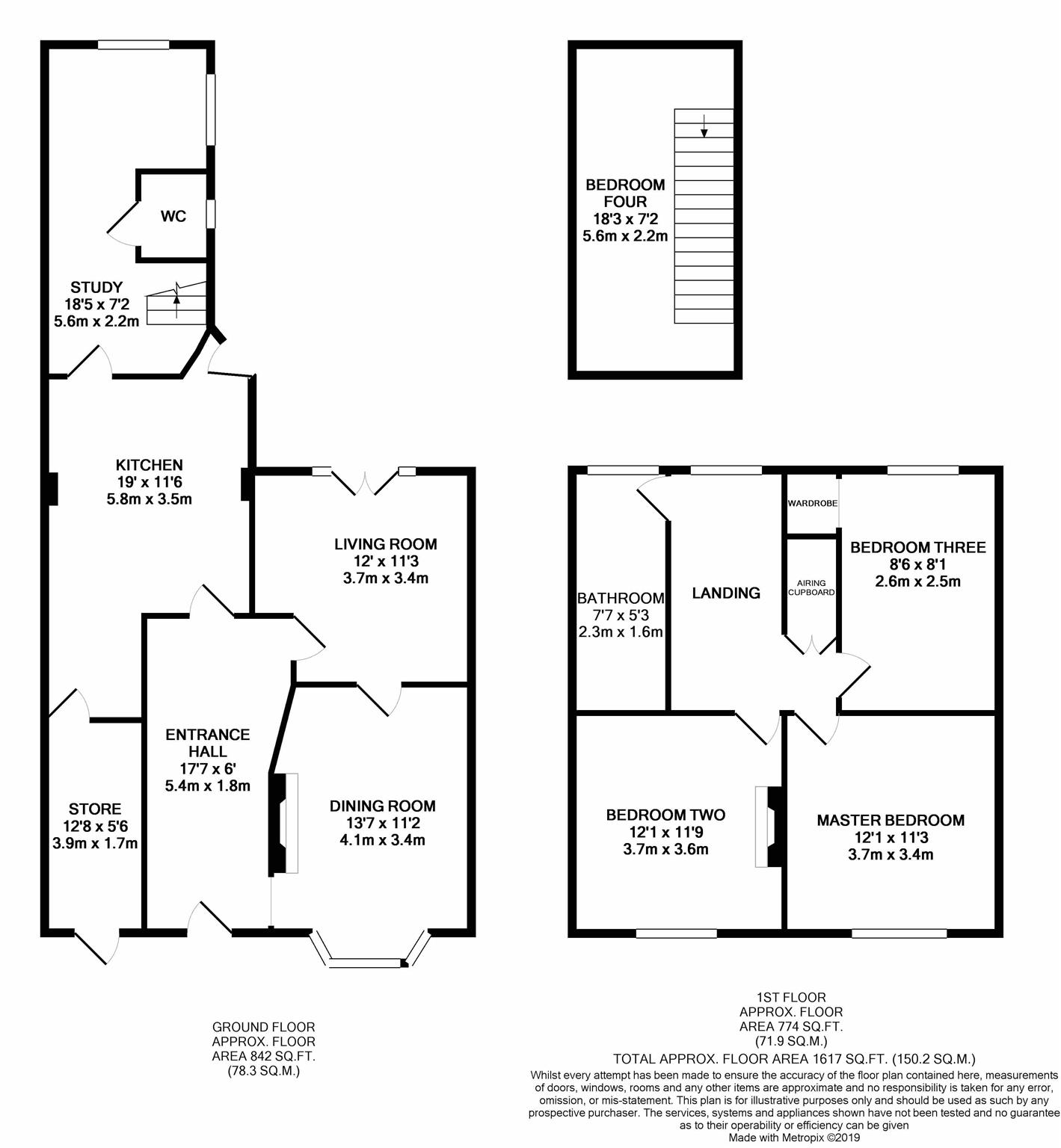Cottage for sale in Bristol BS36, 4 Bedroom
Quick Summary
- Property Type:
- Cottage
- Status:
- For sale
- Price
- £ 400,000
- Beds:
- 4
- Recepts:
- 3
- County
- Bristol
- Town
- Bristol
- Outcode
- BS36
- Location
- High Street, Winterbourne, Bristol BS36
- Marketed By:
- Andrews - Winterbourne
- Posted
- 2024-05-12
- BS36 Rating:
- More Info?
- Please contact Andrews - Winterbourne on 01454 437825 or Request Details
Property Description
This beautiful four bedroom cottage is full of character and features. Situated in the heart of Winterbourne High Street it is convenient to local schools, shops and other amenities. Aesthetically the property boasts impressive views from its 72 Ft long rear garden. The layout consists of a entrance hall, dining room, lounge, open plan kitchen which leads to a downstairs W/C and a study. Upstairs there are four bedrooms, a large cupboard, bathroom and loft.
Entrance Hall (1.83m x 5.36m)
Double glazed wooden door, radiator, cupboard housing alarm and electric meter, under stairs storage cupboard, wood flooring.
Dining Room (3.40m x 4.14m)
Double glazed bat window, radiator, wood burning stove, television point, wood flooring, door to lounge.
Lounge (3.43m x 3.66m)
Radiator, wood flooring, wooden doors to rear garden.
Kitchen (3.51m x 4.01m)
Double glazed window, part tiling to walls, single drainer single bowl inset Belfast sink unit, wooden stable door, range of wall and base units, wood effect work tops, pluming for washing machine and dishwasher, cooker hood, range cooker with gas hob and electric oven, door to rear garden.
Study (5.61m x 2.18m)
Double glazed window, radiator, telephone point, flagstone flooring, door to downstairs w.C.
W.C. (0.76m x 1.63m)
Double glazed window, low level w.C., wash hand basin, part tiled walls.
Landing (2.67m x 3.07m)
Double glazed window, cupboard housing gas fired combination boiler.
Master Bedroom (3.43m x 3.68m)
Double glazed window, build in wardrobes, radiator.
Bedroom Two (3.68m x 3.58m)
Double glazed window, fireplace, radiator.
Bedroom Three (2.46m x 2.59m)
Double glazed window, built in wardrobes, radiator.
Bedroom Four (5.56m x 2.18m)
Double glazed window, radiator, wooden doors to Juliet balcony.
Bathroom (2.31m x 1.60m)
Double glazed window, panelled bath with shower over, wash hand basin set in vanity unit, low level w.C., part tiled walls, radiator, heated towel rail, extractor fan.
Front Garden (6.25m x 7.01m)
Walls, parking for two cars, trees and shrubs, external light, gravel and concreted area, side access to kitchen.
Rear Garden (6.86m x 21.95m)
Stone walling, hedges, laid to lawn, flower beds and borders, trees and shrubs, views of allotment.
Property Location
Marketed by Andrews - Winterbourne
Disclaimer Property descriptions and related information displayed on this page are marketing materials provided by Andrews - Winterbourne. estateagents365.uk does not warrant or accept any responsibility for the accuracy or completeness of the property descriptions or related information provided here and they do not constitute property particulars. Please contact Andrews - Winterbourne for full details and further information.


