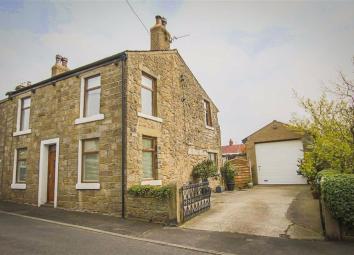Cottage for sale in Blackburn BB2, 3 Bedroom
Quick Summary
- Property Type:
- Cottage
- Status:
- For sale
- Price
- £ 275,000
- Beds:
- 3
- Baths:
- 1
- Recepts:
- 1
- County
- Lancashire
- Town
- Blackburn
- Outcode
- BB2
- Location
- Church Lane, Mellor, Blackburn BB2
- Marketed By:
- Keenans Estate Agents
- Posted
- 2024-04-08
- BB2 Rating:
- More Info?
- Please contact Keenans Estate Agents on 01200 328018 or Request Details
Property Description
Nestled on the outskirts of the beautiful Ribble Valley and with great access to Blackburn and Preston, this deceptively spacious three-bedroom end-cottage is being welcomed to the property market in the heart of the attractive and popular area of Mellor. Flowing internally with surprisingly spacious living accommodation with a contemporary fitted kitchen blended with cottage features, the property is perfectly suited for a small family or professional couple looking for a semi-rural retreat with off-road parking. The property comprises briefly, to the ground floor; entrance to a generously sized reception room with open access to a second reception room and door providing access to a contemporary fitted kitchen. The kitchen has stairs leading to the first floor and open doorway leading to a dining room with access to the rear garden and door leading to a downstairs WC with plumbing for a toilet. To the first floor is a landing with doors leading to three bedrooms and a three-piece family bathroom suite. Externally the property boasts a charming rear laid to lawn garden with flowering bedding areas and a detached garage. There is a summer house where you can sit and enjoy long summer evenings with views of the rear garden. To the front of the property is gated off-road parking for numerous vehicles leading to the garage.
For further information, or to arrange a viewing, please contact our Clitheroe team at your earliest convenience.
Ground Floor
Entrance (15'5 x 9'4 (4.70m x 2.84m))
Wood frame single glazed frosted door to reception room one.
Reception Room One (15'5 x 13'5 (4.70m x 4.09m))
Two wood frame double glazed windows, central heating radiator, exposed beams, cast iron multi-fuel stove with tiled hearth, television point, open to reception room two and door to the kitchen.
Reception Room Two (15'5 x 9'4 (4.70m x 2.84m))
Wood frame double glazed window, central heating radiator and exposed beams.
Kitchen (23'5 x 6'11 (7.14m x 2.11m))
Wood frame double glazed window, UPVC double glazed window, and wood frame double glazed window to the dining area, central heating radiator, mix of wall and base units, granite effect laminate work tops, Neff oven, microwave oven, warming draw all in a high rise unit with a Neff four ring induction hob, glass splashbacks, composite Blanco sink with draining ridges and high arch mixer tap, Neff integrated fridge and freezer, dishwasher, integrated bin draw, exposed beams and wood effect flooring, stairs to the first floor and door to the dining room.
Dining Room (10'6 x 9'11 (3.20m x 3.02m))
UPVC double glazed window, central heating radiator, wood effect flooring composite double glazed frosted stable door to the rear and door to the WC.
Wc (3'5 x 2'8 (1.04m x 0.81m))
UPVC double glazed frosted window, wood effect flooring and plumbing for a toilet.
First Floor
Landing
Loft access, central heating radiator and doors to three bedrooms and the bathroom.
Bathroom (9'6 x 5'4 (2.90m x 1.63m))
Wood frame double glazed window, central heating radiator, three piece suite comprising of dual flush WC, pedestal wash basin with mixer tap, wood panel bath with mixer tap and electric feed shower and partial tiled elevations.
Bedroom One (15'5 x 13'6 (4.70m x 4.11m))
Two wood frame double glazed windows, central heating radiator, fitted wardrobes and Baxi combination boiler.
Bedroom Two (12'11 x 9'5 (3.94m x 2.87m))
Wood frame double glazed window, central heating radiator and television point.
Bedroom Three (10'10 x 7' (3.30m x 2.13m))
Wood frame double glazed window and central heating radiator.
External
Rear
Enclosed laid to lawn garden with bedding areas, mature tress and access to the summer house.
Summer House (12'10 x 9'7 (3.91m x 2.92m))
Wood frame double glazed window and sloped polycarbonate roof.
Garage
Plumbing for washing machine, space for a fridge freezer, sink, tumble dryer, and with power and lights.
Front
Gated driveway with parking for numerous vehicles and access to the garage.
Agents Notes
The property is Council Tax band D.
Disclaimer
All descriptions advertised digitally or printed in regards to this property are the opinions of Keenans Estate Agents and their employees with any additional information advised by the seller. Properties must be viewed in order to come to your own conclusions and decisions. Although every effort is made to ensure measurements are correct, please check all dimensions and shapes before making any purchases or decisions reliant upon them. Please note that any services, appliances or heating systems have not been tested by Keenans Estate Agents and no warranty can be given or implied as to their working order.
Property Location
Marketed by Keenans Estate Agents
Disclaimer Property descriptions and related information displayed on this page are marketing materials provided by Keenans Estate Agents. estateagents365.uk does not warrant or accept any responsibility for the accuracy or completeness of the property descriptions or related information provided here and they do not constitute property particulars. Please contact Keenans Estate Agents for full details and further information.

