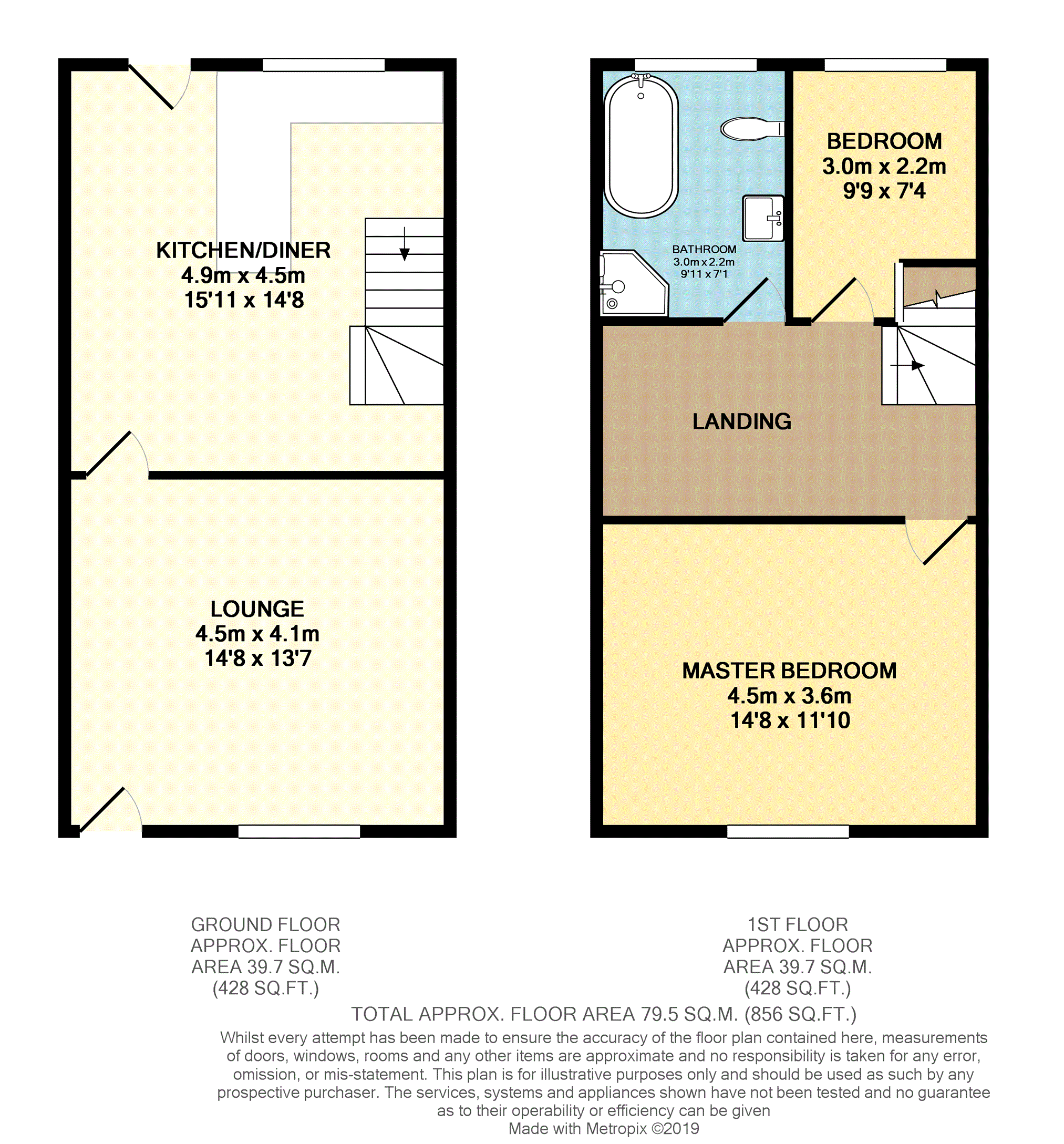Cottage for sale in Blackburn BB1, 2 Bedroom
Quick Summary
- Property Type:
- Cottage
- Status:
- For sale
- Price
- £ 134,950
- Beds:
- 2
- Baths:
- 1
- Recepts:
- 1
- County
- Lancashire
- Town
- Blackburn
- Outcode
- BB1
- Location
- Mount St. James, Blackburn BB1
- Marketed By:
- Purplebricks, Head Office
- Posted
- 2024-05-13
- BB1 Rating:
- More Info?
- Please contact Purplebricks, Head Office on 024 7511 8874 or Request Details
Property Description
This stunning mid cottage is bulging with character features and amazing period touches throughout whilst also been modernised in a way to retain all these amazing features.
Externally there is also a large rear garden which is double the size of most of the properties on the same street and the current owner also uses unadopted land to the rear where there is space for two cars to park.
This property has everything you would expect from a period property and if this is what you are looking for look no further. Viewings can be booked at your convenience 24/7 through Purple Bricks.
Lounge
14"08' x 13"07' Large reception room with flagged floor throughout, timber beamed ceiling, solid timber front door, gas wood burning effect stove set into large exposed brick built fireplace, period GCH radiator, in built storage are with solid timber doors, exposed stone wall and both ceiling and wall lights.
Kitchen/Diner
15"11' x 14"08' Large open plan room with stone flagged floor leading onto tiled floor into kitchen area, timber double glazed window, solid timber rear and internal door, period GCH radiator, solid timber rear door opening onto rear garden, a range of solid timber floor and wall units and complimenting solid timber worktop, farmhouse style sink, tiuled splashback and inset stone fireplace with grill for wood burning fire.
Staircase
Solid timber open staircase to first floor landing area.
First Floor Landing
Solid timber flooring, fitted storage cupbaord with timber slatted doors housing GCH combi boiler, timber ballustrade and period fireplace fitted.
Master Bedroom
14"08' x 11"10' Large double bedroom with timber dg window, solid timber flooring, timber beamed ceiling, in built solid timber bedroom storage comprising three double wardrobes and triple drawer unit, decorative fireplace and GCH radiator.
Bedroom Two
9"09' x 7"04' Solid timber flooring, space for double bedroom, timber dg window and timber internal window and GCH radiator.
Bathroom
9"11' x 7"01' Large bathroom with four piece suite comprising free standing bath with hand held shower attachment, low suite WC, wash basin and corner shower cubicle with glass door and direct feed shower, part tiled elevations, tiled flooring throughout, GCH radiator, solid timber door and timber window.
Rear Garden
Low maintanance private garden located to the rear which is much wider than expected making this one of the largest gardens on this street with flagged flooring, potting and planting areas, timber shed for extra storage and timber rear gate opening out onto unadopted land currently used as a double driveway by the current owner.
Property Location
Marketed by Purplebricks, Head Office
Disclaimer Property descriptions and related information displayed on this page are marketing materials provided by Purplebricks, Head Office. estateagents365.uk does not warrant or accept any responsibility for the accuracy or completeness of the property descriptions or related information provided here and they do not constitute property particulars. Please contact Purplebricks, Head Office for full details and further information.


