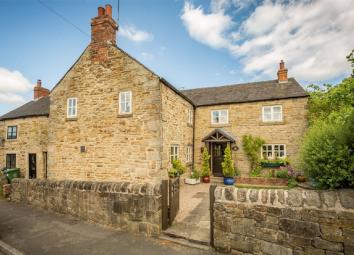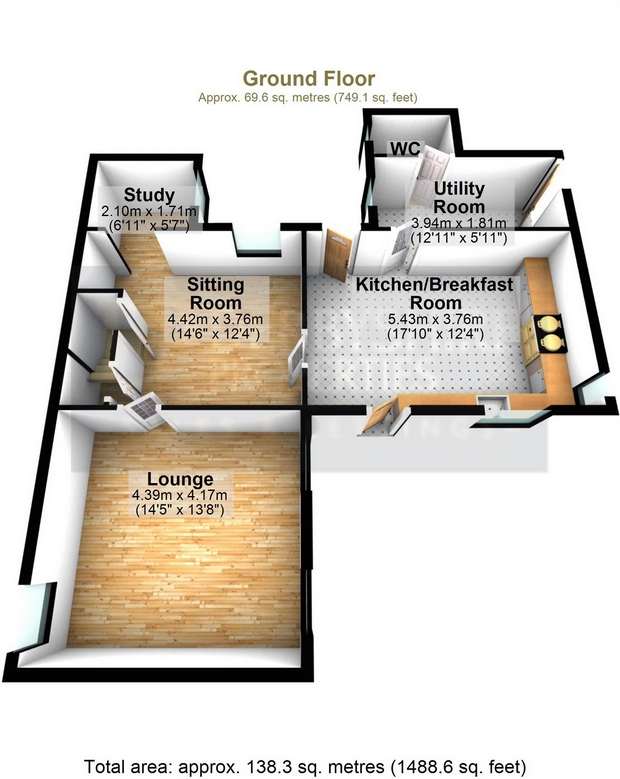Cottage for sale in Belper DE56, 4 Bedroom
Quick Summary
- Property Type:
- Cottage
- Status:
- For sale
- Price
- £ 325,000
- Beds:
- 4
- County
- Derbyshire
- Town
- Belper
- Outcode
- DE56
- Location
- Ripley Road, Heage, Belper, Derbyshire DE56
- Marketed By:
- Derbyshire Properties
- Posted
- 2024-04-04
- DE56 Rating:
- More Info?
- Please contact Derbyshire Properties on 01773 549250 or Request Details
Property Description
A characterful Derbyshire stone cottage presented with a warm cottage ambiance and appeal with a combination of its original charm and character with today`s modern living. Located in the semi rural village location of Heage the property stands within beautifully presented cottage styled gardens. This property has been sympathetically presented throughout preserving many features including an exposed stone fire place, heavy timber beams and trusses, tiled floors and exposed ledge and braced latch doors. The generously proportioned accommodation comprises: Reception dining kitchen with Aga styled range cooker, utility and WC, spacious lounge with a multi fuel stove, sitting room with additional home office/study. To the first floor there are four generous sized bedrooms and a family bathroom. Outside the property enjoys a wonderful cottage style gardens enclosed by a Derbyshire stone wall with gated entrance and stone path leading to the storm porch and entrance door, established borders with planting, gravel areas, side garden with raised borders and stone flag and granite sets leading to side and rear outbuildings. Rarely is a property so welcoming, an internal inspection is strongly recommended. Draft Details Awaiting Vendor Approval.
Ground Floor
Dining Kitchen
Entrance into the property is via a timber frame stable style door with double glazed panels opening into the dining kitchen, 17' 10" x 12' 4" (5.44m x 3.76m) at the widest points, with an arrangement of base units with rolled edge work surface over, inset Belfast style ceramic sink with hot and cold mixer tap, an Aga range style cooker and central heating unit with ceramic doors and hot plate tops inset into an exposed brick chimney breast with complementary tiling to the rear, space and plumbing for dishwasher, exposed heavy timber roof support and beams, exposed window and door lintels, cottage style double glazed window to the front elevation and niche double glazed side window, red quarry tiled floor, stable style door with four double glazed panels opening to the rear and ledged and braced door with latch opens to the utility and rear lobby. Door to sitting room.
Rear Lobby/Utility/WC
13' x 6' (3.96m x 1.83m) with a stable style door having four double glazed panels opening out to the side garden, a Belfast style ceramic sink with hot and cold mixer tap sat on an exposed brick thrall with timber shelf, space and plumbing for dishwasher, further exposed beams and lintels of aged timber, red quarry tiled floor and ledged and braced door opening to WC, 5' 10" x 3' 6" (1.78m x 1.07m) with a WC, central heating radiator, exposed beams and lintels and small niche double glazed window with privacy glazing to the rear elevation.
Sitting Room
14' 2" x 12' 7" (4.32m x 3.84m) with an aged beamed cottage style ceiling with heavy timbers and ceiling joists, central heating radiator, double glazed window to the rear elevation, ledged and braced door to understairs store, access to the office and stairs rising to the first floor accommodation.
Office
6' 10" x 5' 7" (2.08m x 1.70m) with a window to the rear elevation, TV point, exposed beams to the ceiling.
Lounge
A latched, ledged and braced door opens into the lounge, 14' 4" x 13' 8" (4.37m x 4.17m) with a feature brick fireplace with multi-fuel stove inset on a stone hearth having heavy timber lintel over, exposed cottage style timber beams, exposed stone work, inset niches, windows to two side elevations, central heating radiator, wall lights, built-in plinth seat housing the electrics and TV point.
First Floor
Landing
The stairs have exposed original timber treads rise to the first floor landing having a window to the front elevation, exposed timber varnished floor and loft access point and doors leading to:
Bedroom 1
14' 8" x 13' 9" (4.47m x 4.19m) at the widest points with a latched, ledged and braced style door, double glazed windows to the front and side elevations, exposed red brick chimney breast with heavy stone mantel, central heating radiator and exposed varnished pine timber flooring.
Bedroom 2
18' 7" x 9' 2" (5.66m x 2.79m) at the widest points, double glazed window to the front elevation, exposed timber purlin feature, Velux skylight window to the rear elevation and exposed pine timber varnished floor, stable style door with double glazed panel opening to the side of the property with exposed stone around the doorway and stone steps with under-stair storage leading down to the outside thus giving other options as to how this room could be utilised such as home office space if needed.
Bedroom 3
17' x 8' 7" (5.18m x 2.62m) with a double glazed window to the rear elevation overlooking the garden, central heating radiator, exposed timbers and Velux skylight, exposed varnished timber flooring and latched, ledged and braced timber door.
Bedroom 4
9' 5" x 5' 10" (2.87m x 1.78m) with a double glazed window to the rear elevation and central heating radiator, exposed varnished timber floor and latched, ledged and braced timber door.
Bathroom
14' x 10' 9" (4.27m x 3.28m) at the widest points, fitted with a four piece suite comprising a free standing cast iron period style slipper bath with separate hot and cold taps, pedestal wash hand basin with separate hot and cold taps, low flush WC, walk-in shower cubicle with electric Triton shower over, complementary tiling, central heating radiator, double glazed window with privacy glazing to the rear elevation, Velux skylight window, airing cupboard with fixed shelving storage and further storage behind stripped pine doors housing the hot water cylinder.
Outside
Front Garden
At the front of the property the cottage style garden is enclosed by a Derbyshire stone wall with gated entrance and Derbyshire stone path leading to the storm porch and entrance door, established borders with cottage style planting, gravel areas, side garden with raised borders and pathways in Derbyshire stone and granite setts leading to side and rear outbuildings.
Rear Garden
At the rear of the property is a private patio area with gravel area, lawned area and leading to a brick built outbuilding with tiled roof, electric and power providing a useful workshop/potting shed, outside water and lighting.
Property Location
Marketed by Derbyshire Properties
Disclaimer Property descriptions and related information displayed on this page are marketing materials provided by Derbyshire Properties. estateagents365.uk does not warrant or accept any responsibility for the accuracy or completeness of the property descriptions or related information provided here and they do not constitute property particulars. Please contact Derbyshire Properties for full details and further information.


