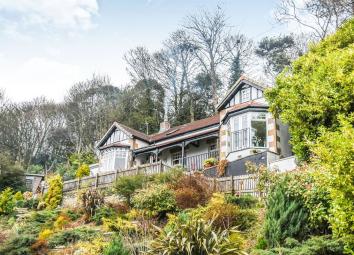Bungalow for sale in York YO62, 3 Bedroom
Quick Summary
- Property Type:
- Bungalow
- Status:
- For sale
- Price
- £ 350,000
- Beds:
- 3
- Baths:
- 2
- Recepts:
- 1
- County
- North Yorkshire
- Town
- York
- Outcode
- YO62
- Location
- Oswaldkirk Bank, Oswaldkirk, York YO62
- Marketed By:
- Reeds Rains - Haxby
- Posted
- 2024-05-02
- YO62 Rating:
- More Info?
- Please contact Reeds Rains - Haxby on 01904 595618 or Request Details
Property Description
The Bungalow is a landmark house with some of the best views in Ryedale. The village of Oswaldkirk is nestled in North Yorkshire and is the footsteps of the North York Moors and is ideally located for those wishing to retreat to a picturesque village. The home briefly comprises Entrance Hall, Lounge, Sitting Room, Kitchen, Utility, Cloak room and spacious Master Bedroom with En suite facilities on the ground floor, the first floor offers two more bedrooms with one benefiting from En suite facilities. Viewings are essential on this home contact the Office on . EPC grade E.
Location
Oswaldkirk itself is a pretty village only five miles from the popular and thriving market town of Helmsley. It is well served by a traditional local pub and there are good dining pubs in the neighbouring villages of Gilling and Ampleforth. York lies only 19 miles to the south.
Helmsley 5 miles, Malton 11 miles, York 19 miles. (Distances approximate)
Entrance Hall
Entrance to the home is through a timber door leading into the reception area. There is also a seating area that provides a stunning vista over open countryside.
Reception Room (2.74m x 3.99m)
A pleasant room that has a window to the front elevation, again taking in the views, doors to the lounge and kitchen with a staircase to the first floor accommodation.
Living Room (3.02m x 4.14m)
With a bay window to the front elevation, there is also an open fire with bespoke stone surround and hearth.
Kitchen (2.72m x 4.27m)
A modern fitted kitchen comprising solid timber base and wall units, granite work surfaces, Belfast sink with mixer tap, granite upstands, integrated electric hob and oven with concealed extractor hood, tiled splash backs, plumbing for a dish washer, window to the rear elevation, tiled flooring and a door to the sitting room. The kitchen is also open plan with the dining area.
Dining Room (2.72m x 2.97m)
With a window to the rear aspect, there is also doors to the master bedroom and cloak room.
Sitting Room (5.18m x 2.82m)
Used as a sitting room and occasional formal dining room, this flexible space has double glass doors which open onto a seating area with unrivalled views.
Utility Area
A multi purpose room that has a walk in shower cubicle, tiled flooring, plumbing for a washing machine, recessed lighting and a double glazed door to the rear courtyard.
Master Bedroom (5.66m x 5.88m)
A large master bedroom to the ground floor with stunning views. There are double doors which open to the Juliette balcony with windows either side. In addition, a further window to the front elevation provides further natural light into this room. There is also coved ceilings, dado rail and a door to the en suite and walk in wardrobe.
En-Suite
With a free standing roll top bath, w.C, pedestal sink, extractor fan, window to the rear aspect, painted floorboards, recessed lighting and dado rail.
Cloakroom
With a WC, wash hand basin sink, tiled splash back, coved ceilings and a window to the rear aspect.
First Floor Landing
With access to the two bedrooms.
Bedroom 2 (2.77m x 5.66m)
A double bedroom with a window and Velux to the front aspect, storage and a door to the en-suite shower room.
En-Suite (2nd)
With shower cubicle, WC, pedestal sink, tiled surround and flooring and an extractor fan.
Bedroom 3 (3.61m x 3.84m)
Utilised as an occasional twin room, there is a window and Velux to the front aspect, built in storage.
Externally
The gardens to the home take advantage of the open views with several seating areas to the front aspect. The gardens also extend behind the home which has a variety of trees and footpaths.
Additional Information
Due to the properties position, there is parking at road level and the home can only be accessed via steps.
Important note to purchasers:
We endeavour to make our sales particulars accurate and reliable, however, they do not constitute or form part of an offer or any contract and none is to be relied upon as statements of representation or fact. Any services, systems and appliances listed in this specification have not been tested by us and no guarantee as to their operating ability or efficiency is given. All measurements have been taken as a guide to prospective buyers only, and are not precise. Please be advised that some of the particulars may be awaiting vendor approval. If you require clarification or further information on any points, please contact us, especially if you are traveling some distance to view. Fixtures and fittings other than those mentioned are to be agreed with the seller.
/8
Property Location
Marketed by Reeds Rains - Haxby
Disclaimer Property descriptions and related information displayed on this page are marketing materials provided by Reeds Rains - Haxby. estateagents365.uk does not warrant or accept any responsibility for the accuracy or completeness of the property descriptions or related information provided here and they do not constitute property particulars. Please contact Reeds Rains - Haxby for full details and further information.


