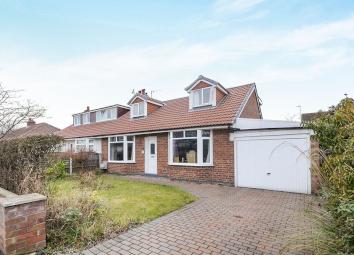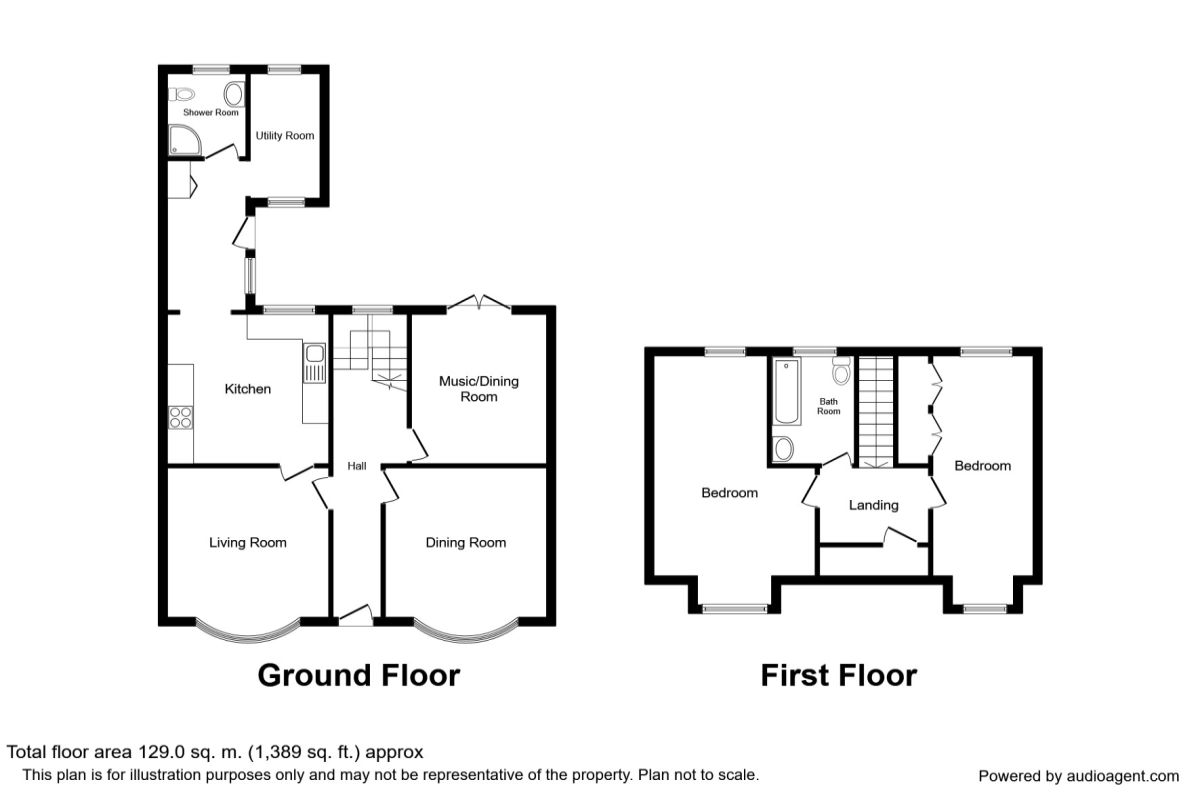Bungalow for sale in York YO32, 3 Bedroom
Quick Summary
- Property Type:
- Bungalow
- Status:
- For sale
- Price
- £ 270,000
- Beds:
- 3
- Baths:
- 2
- Recepts:
- 1
- County
- North Yorkshire
- Town
- York
- Outcode
- YO32
- Location
- Hawthorn Avenue, Haxby, York YO32
- Marketed By:
- Reeds Rains - Haxby
- Posted
- 2024-04-01
- YO32 Rating:
- More Info?
- Please contact Reeds Rains - Haxby on 01904 595618 or Request Details
Property Description
A character property situated within a sought after cul-de-sac just off Oaken Grove. This property provides approx 1100 square feet of accommodation and provides great access through to the village also. This really is a deceptive property in appearance and only viewing will show what is on offer. Extended by the current owners the accommodation provides on the ground floor, entrance hall, siting room, dining room, dining kitchen, 2 x utility rooms, shower room and bedroom one. On the first floor are two double bedrooms and family bathroom. Other feature is gas central heating and extensive double glazing. Outside the property provides a front garden with driveway leading to a single attached garage. There is side access to the rear garden which is mainly laid to lawn with mature trees, shrub and flower borders. There is also a pond and paved areas. Viewing is highly recommended. EPC Rating - E
Important Note to Purchasers:
We endeavour to make our sales particulars accurate and reliable, however, they do not constitute or form part of an offer or any contract and none is to be relied upon as statements of representation or fact. Any services, systems and appliances listed in this specification have not been tested by us and no guarantee as to their operating ability or efficiency is given. All measurements have been taken as a guide to prospective buyers only, and are not precise. Please be advised that some of the particulars may be awaiting vendor approval. If you require clarification or further information on any points, please contact us, especially if you are traveling some distance to view. Fixtures and fittings other than those mentioned are to be agreed with the seller.
HAX180010/8
Entrance Hall
0 x 0 - With radiator, stairs rising to the first floor and doors to:-
Living Room
3.63 x 3.63
Dining Room
3.66 x 3.12 - With radiator and single glazed window to rear aspect.
Kitchen / Dining Room
3.66 x 3.61 - Appointed to provide a range of wall and base storage units complimented by working surfaces, sink/drainer unit, integral double electric oven, gas hob with hood over, appliance space with plumbing for dishwasher and appliance space for fridge. There is also a radiator and double glazed window to rear aspect.
Cloaks/WC
0 x 0 - Appointed to provide a shower cubicle, low level wc, pedestal wash hand basin, radiator and double glazed wooden window to rear aspect.
Utility Room
3.56 x 1.8 - Appointed to provide wall and base units complimented by working surface and sink/drainer unit. Central heating boiler, double glazed window to side aspect.
Bedroom One
3.63 x 3.63 - With radiator and double glazed bay window to front aspect. This room is located at the front of the property.
First Floor Landing
0 x 0 - With double glazed window to rear aspect and doors to;
Bedroom Two
6.12 x 2.79 - With radiator, 2 x double glazed windows to front and rear aspect.
Bedroom Three
6.17 x 2.29 - With radiator, 2 x double glazed windows to front and rear aspect.
Bathroom
0 x 0 - Appointed to provide a paneled bath, low flush wc, wash hand basin and double glazed window to rear aspect.
Exterior
0 x 0 - The front garden is mainly laid with low maintenance gravel with mature flower and shrub planting. The driveway leads to the single attached garden with power light wooden, double doors. There is also a single door at the rear for access. There is side access leading to the delightful rear garden which is well stocked with mature tree, flower and shrub planting. There is a garden pond and various paved areas also. It enjoys the afternoon sun into the evenings.
Floorplan
0 x 0
Premiumlisting
0 x 0
Property Location
Marketed by Reeds Rains - Haxby
Disclaimer Property descriptions and related information displayed on this page are marketing materials provided by Reeds Rains - Haxby. estateagents365.uk does not warrant or accept any responsibility for the accuracy or completeness of the property descriptions or related information provided here and they do not constitute property particulars. Please contact Reeds Rains - Haxby for full details and further information.


