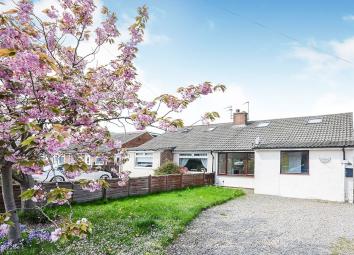Bungalow for sale in York YO32, 3 Bedroom
Quick Summary
- Property Type:
- Bungalow
- Status:
- For sale
- Price
- £ 247,500
- Beds:
- 3
- Baths:
- 1
- Recepts:
- 1
- County
- North Yorkshire
- Town
- York
- Outcode
- YO32
- Location
- Fern Close, Huntington, York YO32
- Marketed By:
- Reeds Rains - Haxby
- Posted
- 2024-04-01
- YO32 Rating:
- More Info?
- Please contact Reeds Rains - Haxby on 01904 595618 or Request Details
Property Description
**extended three bedroom semi detached bungalow - family / dining room - bi-fold doors - modern fitted bathroom with two separate wash hand basins - fully fitted kitchen - detached garage - driveway parking ** EPC awaited. Viewing is essential to see what this property has to offer ! EPC Rating = D
Important Note to Purchasers:
We endeavour to make our sales particulars accurate and reliable, however, they do not constitute or form part of an offer or any contract and none is to be relied upon as statements of representation or fact. Any services, systems and appliances listed in this specification have not been tested by us and no guarantee as to their operating ability or efficiency is given. All measurements have been taken as a guide to prospective buyers only, and are not precise. Please be advised that some of the particulars may be awaiting vendor approval. If you require clarification or further information on any points, please contact us, especially if you are traveling some distance to view. Fixtures and fittings other than those mentioned are to be agreed with the seller.
HAX190122/8
Kitchen
5.04 x 2.36 - Double glazed door to the side aspect. Double gazed windows to the side and the front aspect. Wall and base units with roll top work surfaces, integrated fridge freezer, integrated dishwasher, 1 1/2 bpwl sink and drainer with a mixer tap, gas hob with stainless steel extractor hood over, electric double oven, plumbing for an automatic washing machine. Radiator. Tiled floors.
Living Room
3.85 x 3.91 - Double glazed window to the front aspect. Feature fireplace with an electric fire. Radiator. Down lights.
Hallway
Stairs leading to the first floor.
Family / Dining Room
7.54 x 5.46 - Fabulous family room with bi-fold doors overlooking the rear garden, two radiators, television point, door to:
Bedroom Three
Double glazed window to the side aspect, built in cupboard and a radiator.
Bathroom
2.23 x 2.48 - Double glazed window to the side aspect. Fully tiled, Low flush WC, two hand wash basins, corner bath and chrome style ladder radiator. Down lights.
Bedroom One
2.14 x 5.79 - Double glazed window to the rear aspect. Under eaves storage. Wall mounted boiler. Down lights.
Radiator. Two sky lights.
Bedroom Two
5.77 x 2.62 - Double glazed window to the rear aspect. Under eaves storage. Radiator. Downlights. Two skylights.
Garage
Garage door to the front, door to the side for access.
Exterior
To the front of the property there is a lawned garden with driveway parking for a couple of vehicles, which is also gravelled. The rear of the property can be accessed by a side gate to a private and enclosed garden which is mainly laid to lawn with a decking area at the end of the garden.
Location
Situated in a very convenient location within easy reach of York city centre, the outer ring road and local amenities.
Property Location
Marketed by Reeds Rains - Haxby
Disclaimer Property descriptions and related information displayed on this page are marketing materials provided by Reeds Rains - Haxby. estateagents365.uk does not warrant or accept any responsibility for the accuracy or completeness of the property descriptions or related information provided here and they do not constitute property particulars. Please contact Reeds Rains - Haxby for full details and further information.


