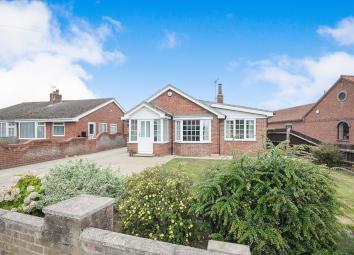Bungalow for sale in York YO61, 3 Bedroom
Quick Summary
- Property Type:
- Bungalow
- Status:
- For sale
- Price
- £ 275,000
- Beds:
- 3
- Baths:
- 1
- Recepts:
- 2
- County
- North Yorkshire
- Town
- York
- Outcode
- YO61
- Location
- Hambleton View, Tollerton, York YO61
- Marketed By:
- Reeds Rains - Haxby
- Posted
- 2024-04-01
- YO61 Rating:
- More Info?
- Please contact Reeds Rains - Haxby on 01904 595618 or Request Details
Property Description
**three bedroom detached bungalow situated in the sought after location of tollerton - off street parking - The property consists of living room, dining room, modern fitted kitchen, bathroom, three bedrooms and an enclosed private gardens. Double glazing and gas central heating throughout. EPC Grade D.
Important Note to Purchasers:
We endeavour to make our sales particulars accurate and reliable, however, they do not constitute or form part of an offer or any contract and none is to be relied upon as statements of representation or fact. Any services, systems and appliances listed in this specification have not been tested by us and no guarantee as to their operating ability or efficiency is given. All measurements have been taken as a guide to prospective buyers only, and are not precise. Please be advised that some of the particulars may be awaiting vendor approval. If you require clarification or further information on any points, please contact us, especially if you are traveling some distance to view. Fixtures and fittings other than those mentioned are to be agreed with the seller.
HAX180088/8
Floorplan
0 x 0
Hallway
0 x 0 - Access to the loft.
Location
0 x 0 - Tollerton is situated in the Vale of York. 10 miles North of York and 5 miles South of Easingwold. It is a rural Village with approximately 400 houses and a population approaching 1000. Tollerton has many amenties that make it a great place to stay. Central to the Village is the Green where you can find the Tollerton Village Store and Post Office. You can also find St Michael's Church, a well stocked joiners shop, a local cottage pantry, a caravan park and a public house - all within the Village.
Garage
0 x 0 - Detached garage with up-and-over door, light, power and built in storage.
Premiumlisting
0 x 0
Porch
0 x 0 - Double glazed door to the front.
Kitchen
2.79 x 2.44 - Double window to the side aspect. Wall and base units, sink and drainer, mixer tap, electric hob, electric oven with extractor fan over. Double glazed door to the side aspect. Tiled floors and tiled splashbacks. Storage cupboard housing the wall mounted Ideal Logic Boiler.
Living Room
2.95 x 5.79 - Double glazed bay window to the front aspect. Electric fire in feature surround. Radiator. Television point and telephone point.
Bedroom One
3.66 x 2.74 - Double glazed window to the rear aspect. Radiator. Built in wardrobes.
Bedroom Two
2.74 x 2.39 - Double glazed window to the rear aspect. Radiator. Built in wardrobes.
Bedroom Three
2.74 x 2.44 - Double glazed window to the front and side aspect.
Bathroom
0 x 0 - Double glazed window to the side aspect. Vanity wash basin, WC and walk in shower.
Dining Room
5.74 x 2.44 - Double glazed patio doors to the rear aspect. Radiator.
Exterior
0 x 0 - To the front of the property there is a driveway with lots of off street parking. The rear is mainly laid to lawn fully fenced, enclosed and has a patio area.
Property Location
Marketed by Reeds Rains - Haxby
Disclaimer Property descriptions and related information displayed on this page are marketing materials provided by Reeds Rains - Haxby. estateagents365.uk does not warrant or accept any responsibility for the accuracy or completeness of the property descriptions or related information provided here and they do not constitute property particulars. Please contact Reeds Rains - Haxby for full details and further information.


