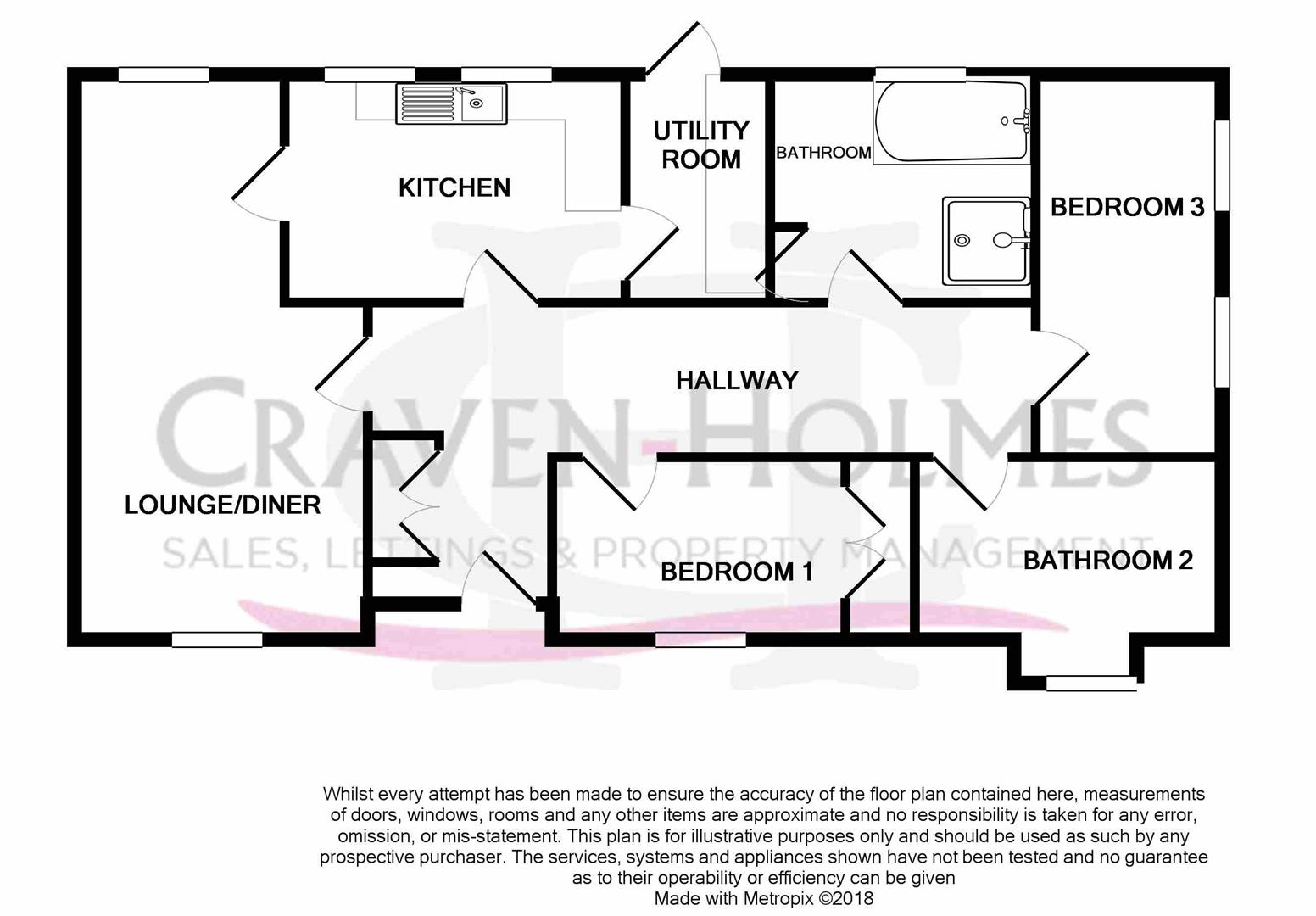Bungalow for sale in York YO51, 3 Bedroom
Quick Summary
- Property Type:
- Bungalow
- Status:
- For sale
- Price
- £ 385,000
- Beds:
- 3
- Baths:
- 1
- Recepts:
- 1
- County
- North Yorkshire
- Town
- York
- Outcode
- YO51
- Location
- Horsefair, Boroughbridge, York YO51
- Marketed By:
- Craven- Holmes Estate Agents Ltd
- Posted
- 2024-04-03
- YO51 Rating:
- More Info?
- Please contact Craven- Holmes Estate Agents Ltd on 01423 369129 or Request Details
Property Description
Three bedroom detached bungalow with spacious accommodation situated within easy walking distance of local shops schools and amenities within Boroughbridge town centre . With gas central heating L shaped lounge/ diner, breakfast kitchen, utility, modern bathroom and lovely gardens. Off street parking and garage
The property has undergone a programme of improvement to reveal spacious accommodation which benefits from an exacting internal specification comprising with the benefit of gas central heating and PVC double glazing as follows; Entrance hall, sitting room, with dining area, fitted kitchen, three double bedrooms master with fitted wardrobes, large family bathroom, private gardens on all sides, ample driveway parking, and garage Ideally placed for the A1M and local shops schools and amenities.
Entrance Hallway (6'02 x 6'12 x 12'05 x 21'30)
With storage cupboard and central heating radiator.
L Shaped Sitting Room/ Dining Room (7.57m x 3.96m at the most (24'10 x 13'61 at the mo)
With windows to the front and rear, feature fire surround housing electric fire, access to the kitchen and hallway.
Breakfast Kitchen (11'75 x 9'98)
With window to the rear elevation, a range of fitted base and wall units, breakfast bar, free standing gas cooker, inset sink and drainer.
Utility Room (9'98 x 6'49:)
With rear access door, fitted base and wall units, washing machine and up right fridge freezer.
Bedroom 1 (12'91 x 10'96)
With window to the front, fitted wardrobes and cupboards and central heating radiator.
Bedroom 2 (10'96 x 10'50)
With square bay window to the front, central heating radiator.
Bedroom 3 (13'29 x 6'9)
With window to the side and central heating radiator
Bathroom (9'89 x 7'09)
With window to the rear, walk in double shower, bath. Wash basin and low level WC. Boiler cupboard and tiled floor
Gardens
Gardens to front rear and side, with feature pond established borders outside tap and off street parking on the driveway
Garage And Parking
Single garage with additional parking to the front.
Property Location
Marketed by Craven- Holmes Estate Agents Ltd
Disclaimer Property descriptions and related information displayed on this page are marketing materials provided by Craven- Holmes Estate Agents Ltd. estateagents365.uk does not warrant or accept any responsibility for the accuracy or completeness of the property descriptions or related information provided here and they do not constitute property particulars. Please contact Craven- Holmes Estate Agents Ltd for full details and further information.


