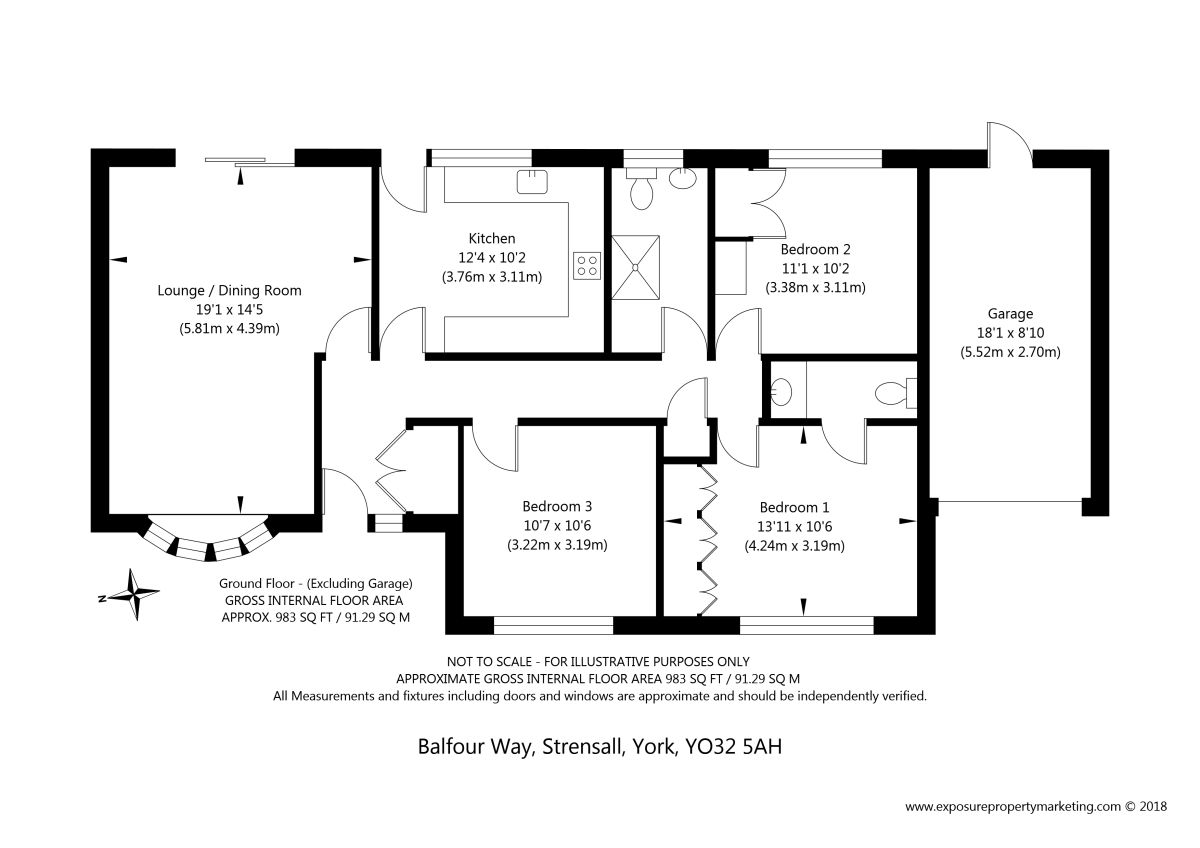Bungalow for sale in York YO32, 3 Bedroom
Quick Summary
- Property Type:
- Bungalow
- Status:
- For sale
- Price
- £ 300,000
- Beds:
- 3
- Baths:
- 1
- Recepts:
- 1
- County
- North Yorkshire
- Town
- York
- Outcode
- YO32
- Location
- Balfour Way, Strensall, York YO32
- Marketed By:
- Your Move - Anscombs
- Posted
- 2018-11-18
- YO32 Rating:
- More Info?
- Please contact Your Move - Anscombs on 01904 595611 or Request Details
Property Description
An attractive 3 double bedroom detached bungalow built by Pilcher Homes offered for sale with the convenience of no forward chain.
The bungalow features a spacious double aspect lounge/dining room with a gas flame fire, a bow window to the front and patio doors out to the rear garden. The kitchen also opens onto the garden and is fitted with a range of wall and base units with worktops over incorporating tiled splash backs, a gas hob, extractor hood, electric oven/grill and spaces for a fridge, freezer and a washing machine. The 3 bedrooms are all good sized doubles and there are built-in wardrobes to bedrooms 1 and 2 and there is an ensuite WC to bedroom 1. Bedroom 3 is ideal for alternative use as dining room. There is also a handy storage cupboard in the hallway and a shower room/WC with large shower cubicle and tiled walls.
The property has gas central heating, double glazing and an Energy Performance rating (EPC) D.
The bungalow sits behind a neat lawned front garden and a blocked paved driveway leading to the attached garage which has an up and over door, power and light. The rear garden has been designed with low maintenance in mind and is paved with mature planting.
The property is situated in the popular village of Strensall, 5.5 miles north of York s city walls. There are handy local shops at Barley Rise and there is a regular bus service into the city centre from York Road.
Important note to purchasers:
We endeavour to make our sales particulars accurate and reliable, however, they do not constitute or form part of an offer or any contract and none is to be relied upon as statements of representation or fact. Any services, systems and appliances listed in this specification have not been tested by us and no guarantee as to their operating ability or efficiency is given. All measurements have been taken as a guide to prospective buyers only, and are not precise. Please be advised that some of the particulars may be awaiting vendor approval. If you require clarification or further information on any points, please contact us, especially if you are traveling some distance to view. Fixtures and fittings other than those mentioned are to be agreed with the seller.
/3
Property Location
Marketed by Your Move - Anscombs
Disclaimer Property descriptions and related information displayed on this page are marketing materials provided by Your Move - Anscombs. estateagents365.uk does not warrant or accept any responsibility for the accuracy or completeness of the property descriptions or related information provided here and they do not constitute property particulars. Please contact Your Move - Anscombs for full details and further information.


