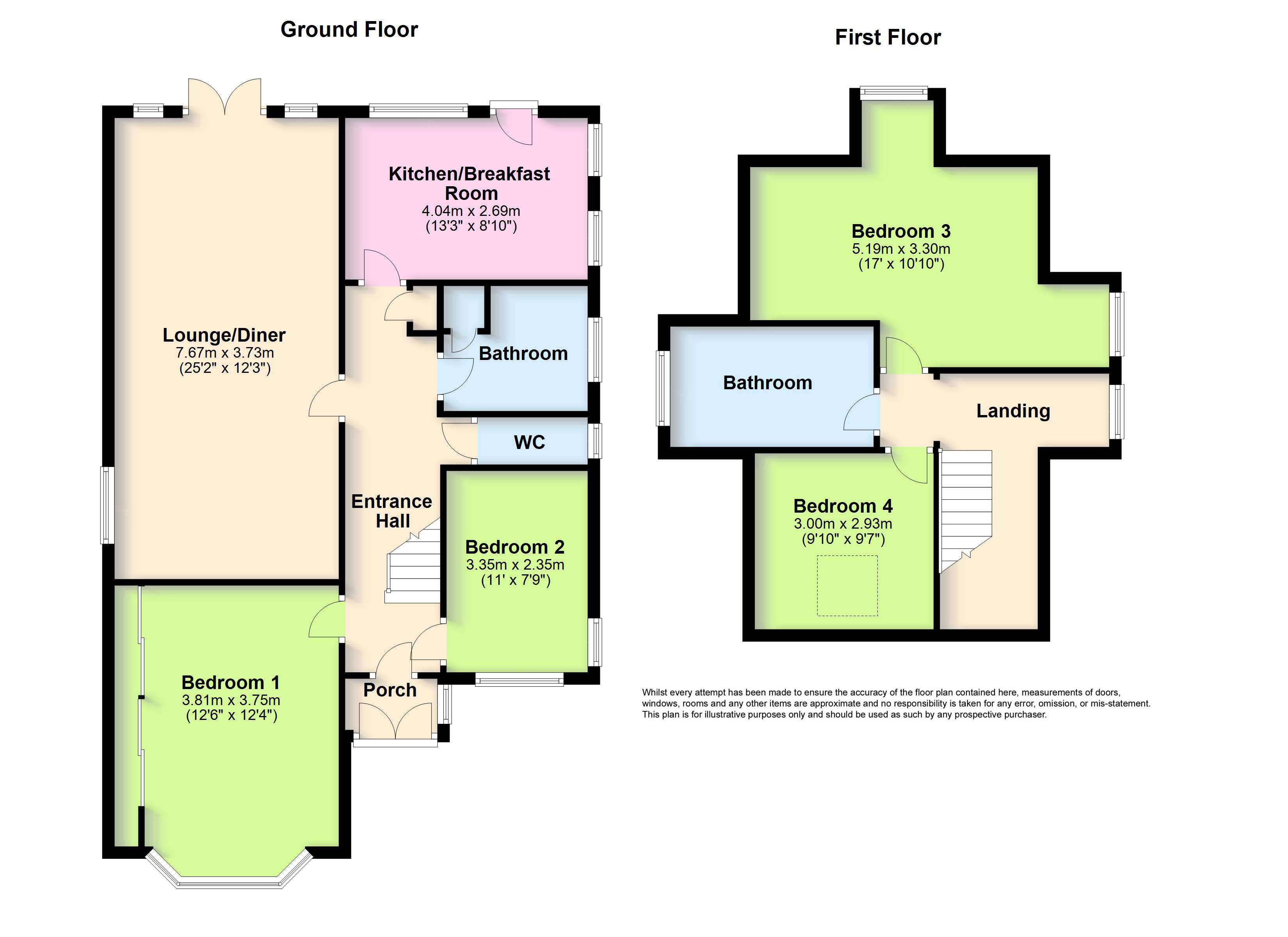Bungalow for sale in Worthing BN13, 4 Bedroom
Quick Summary
- Property Type:
- Bungalow
- Status:
- For sale
- Price
- £ 425,000
- Beds:
- 4
- Baths:
- 2
- Recepts:
- 2
- County
- West Sussex
- Town
- Worthing
- Outcode
- BN13
- Location
- Terringes Avenue, Worthing, West Sussex BN13
- Marketed By:
- Michael Jones Estate Agents
- Posted
- 2024-04-26
- BN13 Rating:
- More Info?
- Please contact Michael Jones Estate Agents on 01903 890693 or Request Details
Property Description
Detached Chalet
An extremely spacious and versatile detached chalet home. Key features include a 25' lounge/dining room, attractive south facing rear garden, four bedrooms and two bathrooms. There is generous off road parking and a garage. An internal inspection is a must to appreciate this property.
The accommodation in more detail with approximate room sizes as follows:
Double glazed doors to:
Entrance Porch
Quarry tiled flooring, window, glazed front door to:
Entrance Hall
Thermostat, radiator, open plan stairs to first floor, understairs storage area.
Lounge/Dining Room
25'2" x 12'3". A very generous sized room being dual aspect with television aerial point, three double glazed windows, three radiators, telephone point, double glazed french patio doors to rear garden.
Kitchen/Breakfast Room
13'3" x 8'10". Comprises stainless steel circular bowl with matching drainer inset into wood effect roll edge work surface, shaker style wall and base units, four ring ceramic hob with extractor above, built in oven, part tiled walls, built in fridge/freezer, spot lights, three double glazed windows, radiator, double glazed door to rear garden.
Bedroom One
12'6" x 12'4" widening into double glazed bow window, three radiators, full width wardrobes providing hanging space and storage.
Bedroom Two
11'1" x 7'9". Two double glazed windows, radiator.
Bathroom
White suite comprising panel enclosed bath with wall mounted Creda shower and glazed shower screen, wall mounted wash hand basin, tiled walls and floor, double glazed window, radiator, cupboard housing space and plumbing for washing machine and storage.
Separate WC
Low level WC, radiator, tiled floor and walls, double glazed window.
Stairs from hall to:
Landing
Double glazed window, radiator, open plan landing area.
Bedroom Three
17' x 10'10". A dual aspect room with two double glazed windows, part sloping ceilings, radiator, telephone point.
Bedroom Four
9'10" x 9'7". Velux style double glazed window, eaves storage cupboard, radiator.
Family Bathroom
White suite comprising panel enclosed bath, pedestal wash hand basin, low level WC, radiator, tiled walls, spot lights, double glazed window, extractor fan.
Outside
Front Garden
Mainly laid to lawn with shrubs and hedgerow. There is an open veranda seating area, side access leading through to:
Rear Garden
Being a feature of the property and having a southerly aspect, mainly laid to lawn with flower and shrub borders and mature trees, outside tap.
Garage And Associated Parking
Block paved driveway provides off road parking for a number of cars, this leads to:
Garage
With double wooden doors, door to rear garden.
In addition there are garden stores, one housing boiler for central heating.
Property Location
Marketed by Michael Jones Estate Agents
Disclaimer Property descriptions and related information displayed on this page are marketing materials provided by Michael Jones Estate Agents. estateagents365.uk does not warrant or accept any responsibility for the accuracy or completeness of the property descriptions or related information provided here and they do not constitute property particulars. Please contact Michael Jones Estate Agents for full details and further information.


