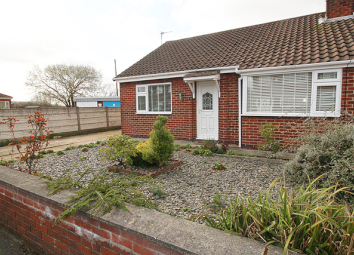Bungalow for sale in Wigan WN2, 2 Bedroom
Quick Summary
- Property Type:
- Bungalow
- Status:
- For sale
- Price
- £ 145,500
- Beds:
- 2
- County
- Greater Manchester
- Town
- Wigan
- Outcode
- WN2
- Location
- Cedar Avenue, Hindley Green WN2
- Marketed By:
- Adore Properties
- Posted
- 2024-04-04
- WN2 Rating:
- More Info?
- Please contact Adore Properties on 01942 919839 or Request Details
Property Description
** sought after location ** Adore Properties are delighted to offer to the market this spacious two bedroom semi detached true bungalow with gardens to front and rear and a large driveway for off road parking. The property comprises hallway, living room, conservatory, kitchen, two good sized bedrooms and family bathroom. Must be seen to be appreciated. Offering excellent transport links and access to all local amenities! Call now to arrange your viewing.
Floor plans to follow ....
Vestibule
UPVc door to the front with leaded glass, carpet, storage cupboard housing meters and spot light to the ceiling.
Entrance hallway
This property is entered via a wooden/glass door, radiator, grey carpet, power points, spot lights to ceiling, loft access which is partially boarded.
Lounge
The living room comprises of a gas fire with oak wooden surround with black marble effect back and base which provides a lovely focal point in the room, bay window to the front elevation alloowing lots of natural light to filter through, Tv point, power points, grey carpet, two wall lights and centre ceiling light.
Conservatory
With the added benefit of a conservatory this additional room has windows to the rear and to the side elevations, french doors leading to the garden and patio, radiator, laminate flooring and centre ceiling fan light. A lovely room to relax and enjoy views of the garden.
Kitchen
This modern kitchen has been fitted with a range of wall and base units in kashmir high gloss with chrome handles and grey square edged work surface, resin sink with mixer taps, built in electric oven and gas hob, stainless steel chimney style extractor fan, splash back tiling in white brick effect tiles, oak coloured laminate flooring, radiator, window to the rear, UPVc door to the rear giving access into the conservatory, space for fridge freezer, plumbing for washing machine, power points and spot lights to ceiling.
Master bedroom
This good sized master bedroom has a window to the rear elevation, space for fitted or free standing wardrobes, radiator, power points, grey carpet and centre ceiling light.
Bedroom two
This double bedroom has recently fitted full length wardrobes in white high gloss, grey carpet, window to the front elevation, radiator, power points and centre ceiling light.
Family bathroom
This spacious family bathroom comprises of a large separate shower cubicle with combi shower, low level wc, vanity sink unit, storage cupboards with square edged surfaces over, chrome towel rail, cream marble effect floor and spot lights to ceiling.
External
front
A low maintenance front garden with slate stones, mature plants/shrubs. Large block paved driveway for off road parking.
Rear
To the rear of the property is a large mature garden with mature shrubs, trees and plants. Patio area and wooden shed. Enjoying the sunshine duing the day this lovely garden is a great feature to the property.
Property Location
Marketed by Adore Properties
Disclaimer Property descriptions and related information displayed on this page are marketing materials provided by Adore Properties. estateagents365.uk does not warrant or accept any responsibility for the accuracy or completeness of the property descriptions or related information provided here and they do not constitute property particulars. Please contact Adore Properties for full details and further information.

