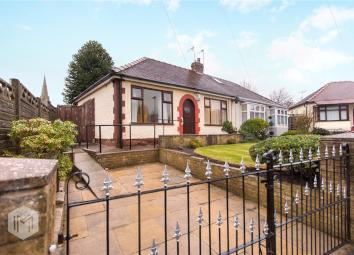Bungalow for sale in Wigan WN2, 2 Bedroom
Quick Summary
- Property Type:
- Bungalow
- Status:
- For sale
- Price
- £ 100,000
- Beds:
- 2
- Baths:
- 1
- Recepts:
- 2
- County
- Greater Manchester
- Town
- Wigan
- Outcode
- WN2
- Location
- Regent Street, Hindley, Wigan WN2
- Marketed By:
- Miller Metcalfe - Hindley
- Posted
- 2024-04-04
- WN2 Rating:
- More Info?
- Please contact Miller Metcalfe - Hindley on 01942 566723 or Request Details
Property Description
**true bungalow** **centrally located** **2 receptions**
A well presented true bungalow, quietly tucked away, yet centrally located with the town centre within walking distance, offering a great external and internal space. The property consists of entrance hall, a good size lounge, 2 double bedrooms, the master benefiting from fitted wardrobes. There is a rear reception area with access to the bathroom. There is a fitted kitchen with a range of fitted units and worktops, allowing access to a separate toilet and to the sun room/ lean to. Externally the property has a front and rear garden which has been paved for easy maintenance, with a drive to the front. This property is not to be missed, call us today to arrange a viewing.
Kitchen
2.842m x 2.386m (9' 4" x 7' 10") A fitted kitchen with a range of fitted units and contrasting worktops.
Lounge
A good size lounge with a double glazed window and a feature fireplace.
Bedroom 1
3.453m x 3.310m (11' 4" x 10' 10") A good size double bedroom with a double glazed window and fitted wardrobes.
Front Garden & Drive
A paved front garden with a drive for off road parking.
Bedroom 2
2.548m x 3.057m (8' 4" x 10' 0") A double bedroom with a large double glazed window.
Rear Garden
A good size rear enclosed garden, which has been paved for easy maintenance.
Bathroom
2.044m x 1.374m (6' 8" x 4' 6") A tiled, 2 piece suite consisting of sink and shower, with a double glazed window.
Lean To / Utility
1.247m x 4.070m (4' 1" x 13' 4") A handy area with access to the rear and a storage cupboard.
Separate wc
Low level wc.
Dining Room
3.143m x 2.002m (10' 4" x 6' 7") A handy 2nd reception area, with a double glazed window and access to the kitchen and bathroom.
Property Location
Marketed by Miller Metcalfe - Hindley
Disclaimer Property descriptions and related information displayed on this page are marketing materials provided by Miller Metcalfe - Hindley. estateagents365.uk does not warrant or accept any responsibility for the accuracy or completeness of the property descriptions or related information provided here and they do not constitute property particulars. Please contact Miller Metcalfe - Hindley for full details and further information.



