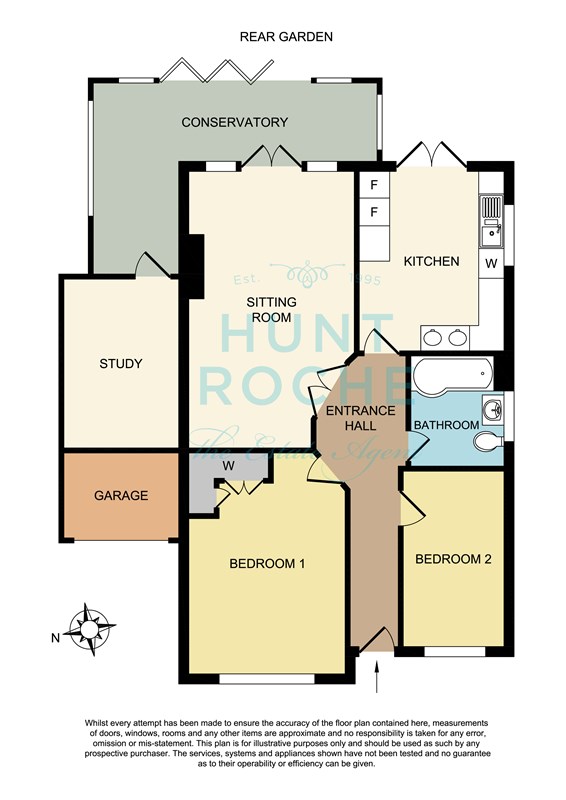Bungalow for sale in Southend-on-Sea SS3, 2 Bedroom
Quick Summary
- Property Type:
- Bungalow
- Status:
- For sale
- Price
- £ 400,000
- Beds:
- 2
- Baths:
- 1
- Recepts:
- 2
- County
- Essex
- Town
- Southend-on-Sea
- Outcode
- SS3
- Location
- Church Road, Barling Magna, Southend-On-Sea SS3
- Marketed By:
- Hunt Roche
- Posted
- 2024-04-28
- SS3 Rating:
- More Info?
- Please contact Hunt Roche on 01702 787993 or Request Details
Property Description
South backing onto open farmland! A beautifully appointed two double bedroom detached bungalow that offers exceptionally spacious accommodation including a superb L shaped orangery style conservatory, contemporary Aga kitchen and spa style family bathroom - internal viewing is essential!
A coloured picture lead light uPVC double glazed entrance door gives access to the:
Spacious Entrance Hallway Karndean country oak flooring. Radiator. High level lipped skirting. Coving to smooth plaster ceiling. Access to roof space. A pair of doors lead through to the Sitting/Dining Room and panelled doors lead off to all other rooms.
Sitting/Dining Room 18'0" x 10'8" (5.49m x 3.25m) A pair of uPVC double glazed French doors with windows adjacent lead through to the Conservatory/Sun Lounge. Feature wooden fire surround with open flue and marble hearth. Double banked radiator. Television aerial point. Wall light points. Telephone point. Karndean country oak flooring. High level lipped skirting. Coving to smooth plaster ceiling.
Conservatory/Sun Lounge 19'6" x 13'5" maximum (5.94m x 4.09m) uPVC double glazed windows to all elevations with a pair of double glazed French doors opening onto the garden. Two double banked radiators. Power connected. Vaulted double glazed roof (self cleaning glass). Glazed door leading through to the:
Study 11'5" x 7'2" (3.48m x 2.18m) Power and light connected. Smooth plastered ceiling. (Formerly the rear section of garage).
Kitchen/Breakfast Room 11'7" x 9'4" (3.53m x 2.84m) uPVC double glazed French doors open onto the garden with further uPVC double glazed window to side. Fitted with a comprehensive range of base and eye level cabinets in gloss white with granite working surfaces with inset grooved drainer and sink unit with matching upstands and sill. Kick space heater. LED pelmet lighting. Space and supply for twin gas fired Aga with double oven, warming drawer and twin hotplates. Integrated fridge, freezer and dishwasher. Wall mounted concealed boiler serving domestic hot water and central heating system. Quartz effect laminate flooring. Radiator. Coved cornice to smooth plastered ceiling with recessed LED lighting.
Bedroom One 14'4" x 10'1" (4.37m x 3.07m) uPVC double glazed leaded light window to front. Radiator. Television aerial point. Coving to smooth plaster ceiling.
Bedroom Two 11'4" x 6'6" (3.45m x 1.98m) uPVC double glazed leaded light window to front. Radiator. Coving to smooth plaster ceiling.
Spa Style Bathroom Obscure uPVC double glazed window to side. A beautifully appointed room fitted with a three piece suite comprising curved bath with matching frameless glass panel and independent shower above, vanitory wash hand basin in gloss fronted cabinet with integrated cistern dual flush w.C. Adjacent. Full tiling in white with inset feature border tiles. Chrome heated towel rail. Coved cornice to smooth plastered ceiling with recessed LED lighting.
To the outside of the property
The landscaped south facing rear garden has been laid to lawn with an extensive sandstone patio terrace ideal for dining 'al fresco'. External water supply. Gated side access to the front of the property. Glorious open farmland views.
Garage Power and light connected. Ideal storage area (please see Study).
Consumer Protection from Unfair Trading Regulations 2008.
The Agent has not tested any apparatus, equipment, fixtures and fittings or services and so cannot verify that they are in working order or fit for the purpose. A Buyer is advised to obtain verification from their Solicitor or Surveyor. References to the Tenure of a Property are based on information supplied by the Seller. The Agent has not had sight of the title documents. A Buyer is advised to obtain verification from their Solicitor. Items shown in photographs are not included unless specifically mentioned within the sales particulars. They may however be available by separate negotiation. Buyers must check the availability of any property and make an appointment to view before embarking on any journey to see a property.
Property Location
Marketed by Hunt Roche
Disclaimer Property descriptions and related information displayed on this page are marketing materials provided by Hunt Roche. estateagents365.uk does not warrant or accept any responsibility for the accuracy or completeness of the property descriptions or related information provided here and they do not constitute property particulars. Please contact Hunt Roche for full details and further information.


