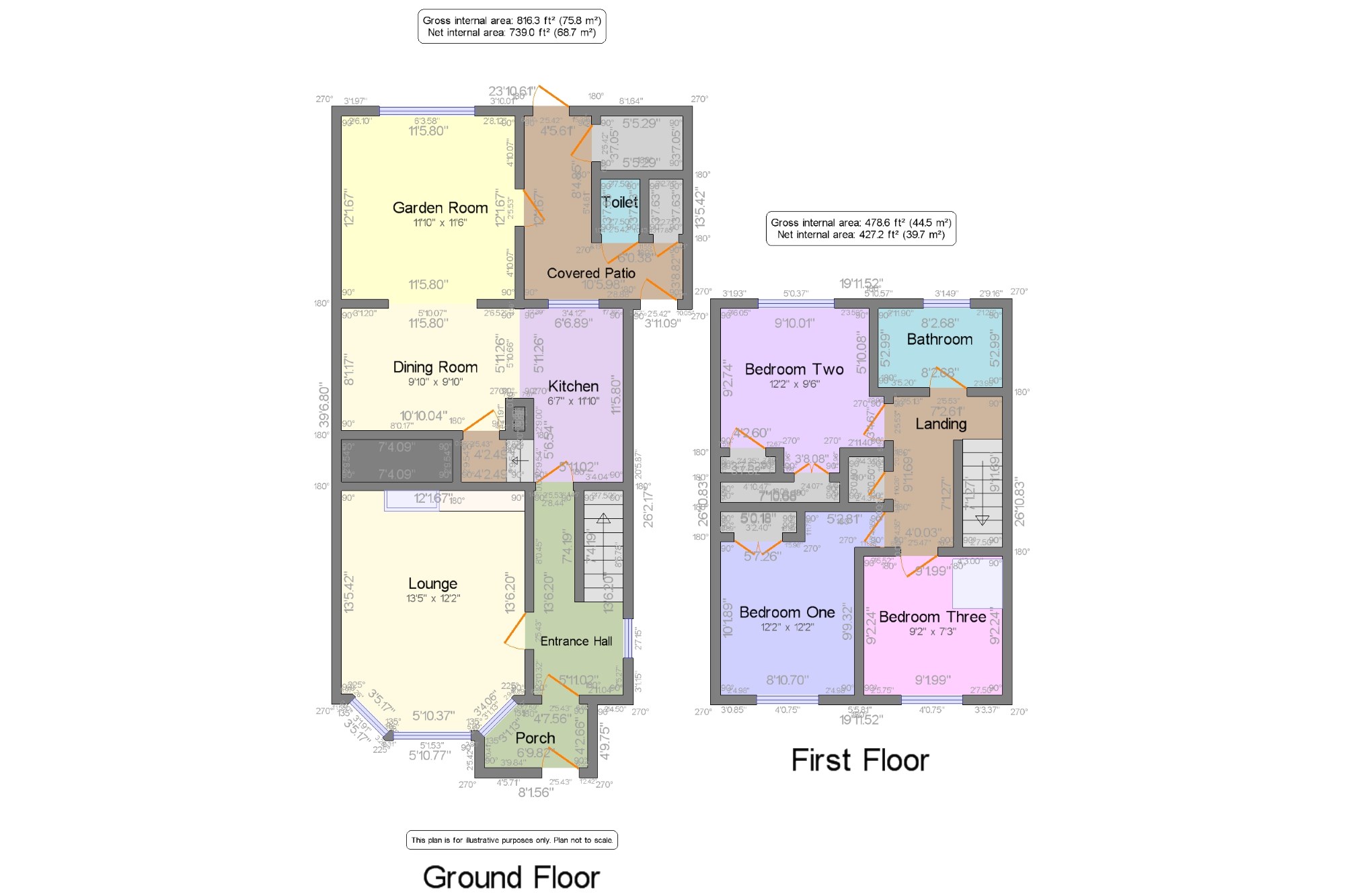Bungalow for sale in Southend-on-Sea SS2, 3 Bedroom
Quick Summary
- Property Type:
- Bungalow
- Status:
- For sale
- Price
- £ 270,000
- Beds:
- 3
- Baths:
- 1
- Recepts:
- 2
- County
- Essex
- Town
- Southend-on-Sea
- Outcode
- SS2
- Location
- Southend-On-Sea, Essex, . SS2
- Marketed By:
- Bairstow Eves - Southend-On-Sea Sales
- Posted
- 2024-04-06
- SS2 Rating:
- More Info?
- Please contact Bairstow Eves - Southend-On-Sea Sales on 01702 787655 or Request Details
Property Description
This is a well presented extended three bedroom semi detached family home with an approximate 70ft rear garden which overlooks allotments and potential for off street parking (Subject to local authority planning application and consent). The additional accommodation comprises two reception rooms with an extended garden room, a modern fitted kitchen, a three piece first floor bathroom and an exterior storage facility and WC. Benefits include double glazing and gas central heating. The property presents in excellent decorative order and viewing is advised to appreciate the accommodation on offer.
An Extended Three Bedroom Semi Detached Family Home
Approximate 60 ft Rear Garden Overlooking Allotments
Two Reception Rooms With An Open Plan Garden Room
Modern Kitchen And Bathroom Plus Ground Floor Exterior WC
Double Glazing And Gas Central Heating
Potential For Off Street Parking Subject To Planning Consent
Close Proximity To Temple Sutton Primary School
Close Proximity To Cecil Jones College
Within Easy Reach Of The Town
Good Local Road Transport Links
Porch x .
Entrance Hall x .
Lounge13'5" x 12'2" (4.1m x 3.7m).
Kitchen6'7" x 11'10" (2m x 3.6m).
Dining Room9'10" x 9'10" (3m x 3m).
Garden Room11'10" x 11'6" (3.6m x 3.5m).
Landing x .
Bedroom One12'2" x 12'2" (3.7m x 3.7m).
Bedroom Two12'2" x 9'6" (3.7m x 2.9m).
Bedroom Three9'2" x 7'3" (2.8m x 2.2m).
Toilet x .
Garden x .
Property Location
Marketed by Bairstow Eves - Southend-On-Sea Sales
Disclaimer Property descriptions and related information displayed on this page are marketing materials provided by Bairstow Eves - Southend-On-Sea Sales. estateagents365.uk does not warrant or accept any responsibility for the accuracy or completeness of the property descriptions or related information provided here and they do not constitute property particulars. Please contact Bairstow Eves - Southend-On-Sea Sales for full details and further information.


