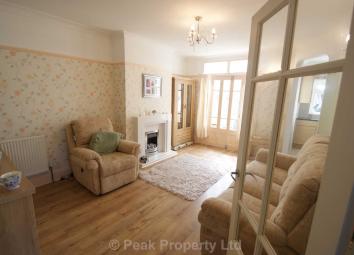Bungalow for sale in Southend-on-Sea SS2, 2 Bedroom
Quick Summary
- Property Type:
- Bungalow
- Status:
- For sale
- Price
- £ 260,000
- Beds:
- 2
- Baths:
- 1
- Recepts:
- 1
- County
- Essex
- Town
- Southend-on-Sea
- Outcode
- SS2
- Location
- Rylands Road, Southend-On-Sea SS2
- Marketed By:
- Peak Property
- Posted
- 2024-04-26
- SS2 Rating:
- More Info?
- Please contact Peak Property on 020 8033 2928 or Request Details
Property Description
**beautifully presented semi-detached bungalow** - Peak Property are delighted to offer for sale this beautifully presented spacious two bedroom bungalow.
Ideally located close to local primary schools including Hamstel Primary School and Temple Sutton Primary School. Catchment area for Cecil Jones College.
The accommodation comprises: Entrance door leading to bathroom, lounge/diner, master bedroom and second bedroom. Lean-to and kitchen off of lounge.
Entrance - Obscure UPVC double glazed entrance door to:-
Reception Hallway - 2m x 1.3m (6.5ft x 3.2ft ) - Laminate flooring. Single radiator. Doors to:
Lounge/Diner - 5.M x 3.7m (16.4ft x 12.2ft) - one single and one double radiator. Feature fireplace (not tested). Oak effect laminate flooring. Glazed French Doors leading to:
Lean-to - 2.6m x 2.5m (8.5ft x 8.2ft) with oak effect laminate flooring. French doors leading to garden.
Archway from lounge into Kitchen - 3.7 x 2.5m (12.2 x 8.2) - Range of base and eye level oak effect units with black marble effect rolled edge worktops. 1 1/2 bowl sink and drainer. Integrated stainless steel oven and grill, gas hob and stainless steel extractor hood. Space for fridge freezer. Space and plumbing for washing machine. Tiling to walls. Dual aspect double glazed windows overlooking the rear garden. Double glazed door leading to lean-to. Beige coloured floor tiles.
Bedroom One - 4.5m x 3.5m (14.7ft x 11.4ft) - Large double glazed bay window to front aspect, beech effect laminate flooring, double radiator
Bedroom Two - 3m x 2m (9.8ft x 6.5ft) - Large double glazed window to front aspect, single radiator - loft access, oak effect laminate flooring
Family Bathroom - 2.2m x 1.7m (7.5ft x 5.5ft) - White suite comprising bath with chrome mono mixer tap, glass shower screen and electric shower. Sink with chrome mono mixer tap, close-coupled WC, single radiator. Mirrored vanity storage unit. Obscure double glazed window to side aspect. Oak effect laminate flooring.
Exterior -
Rear Garden - Being south backing and measuring approximately 50ft (15.2m) in length. Blocked paving followed by patio for outside seating area. Remainder is mainly laid to lawn with side borders and mature trees. Large metallic storage shed and wooden shed to the side. Outside water tap.
Front Garden - Driveway with parking for one vehicle and side laid to lawn.
All measurements are approximate
Notice
Please note we have not tested any apparatus, fixtures, fittings, or services. Interested parties must undertake their own investigation into the working order of these items. All measurements are approximate and photographs provided for guidance only .
Property Location
Marketed by Peak Property
Disclaimer Property descriptions and related information displayed on this page are marketing materials provided by Peak Property. estateagents365.uk does not warrant or accept any responsibility for the accuracy or completeness of the property descriptions or related information provided here and they do not constitute property particulars. Please contact Peak Property for full details and further information.

