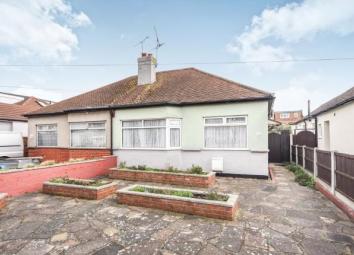Bungalow for sale in Southend-on-Sea SS2, 2 Bedroom
Quick Summary
- Property Type:
- Bungalow
- Status:
- For sale
- Price
- £ 270,000
- Beds:
- 2
- Baths:
- 1
- Recepts:
- 1
- County
- Essex
- Town
- Southend-on-Sea
- Outcode
- SS2
- Location
- Prittlewell, Southend-On-Sea, Essex SS2
- Marketed By:
- Abbotts - Rochford
- Posted
- 2024-04-01
- SS2 Rating:
- More Info?
- Please contact Abbotts - Rochford on 01702 787651 or Request Details
Property Description
Abbotts are delighted to welcome to the market this charming semi detached bungalow offering all round well proportioned accommodation and the opportunity to add your own stamp to make your perfect home.This excellent property situated in a quiet road features two double bedrooms, a lounge with patio doors opening to the well maintained 35ft rear garden, a spacious kitchen/dining room, fitted bathroom and separate WC. The property further benefits from double glazing, gas central heating, potential for off street parking and is located within easy reach of Southend International Airport with retail park and mainline station serving London Liverpool Street. Approximately 622 square feet.
Entrance Hall x . Wooden front door to the side opening to the front garden, loft access, picture rail, radiator.
Lounge11'2" x 12'6" (3.4m x 3.8m). Double glazed Patio doors to the rear opening onto the garden, picture rail, radiator.
Kitchen/Dining Room9'5" x 13'10" (2.87m x 4.22m). Fitted wall and base units and drawer, roll edge work surfaces, single sink with drainer, tiled splashbacks, space for a cooker, spaces for a fridge/freezer and washing machine, space for a dining table, uPVC double glazed side door opening onto garden, double glazed windows facing the rear and side, cupboard housing the boiler, laminate wood effect flooring, radiator.
Bedroom One11'2" x 14'5" (3.4m x 4.4m). UPVC Double glazed window facing the front, fitted wardrobes, radiator.
Bedroom Two8'5" x 10'2" (2.57m x 3.1m). UPVC Double glazed window facing the front, coved ceiling, radiator.
Bathroom5'2" x 5'9" (1.57m x 1.75m). Panelled bath, pedestal sink, tiled splashbacks, double glazed window facing the side, radiator.
WC x . Low level WC, double glazed window facing the side.
Garden x . Measuring approximate 35ft. A paved patio to the rear of the lounge leads to a lawn with well stocked flower beds to borders, two brick built sheds, outside tap, gated side access.
Front Garden x . Crazy paved frontage with raised flower beds.
Property Location
Marketed by Abbotts - Rochford
Disclaimer Property descriptions and related information displayed on this page are marketing materials provided by Abbotts - Rochford. estateagents365.uk does not warrant or accept any responsibility for the accuracy or completeness of the property descriptions or related information provided here and they do not constitute property particulars. Please contact Abbotts - Rochford for full details and further information.


