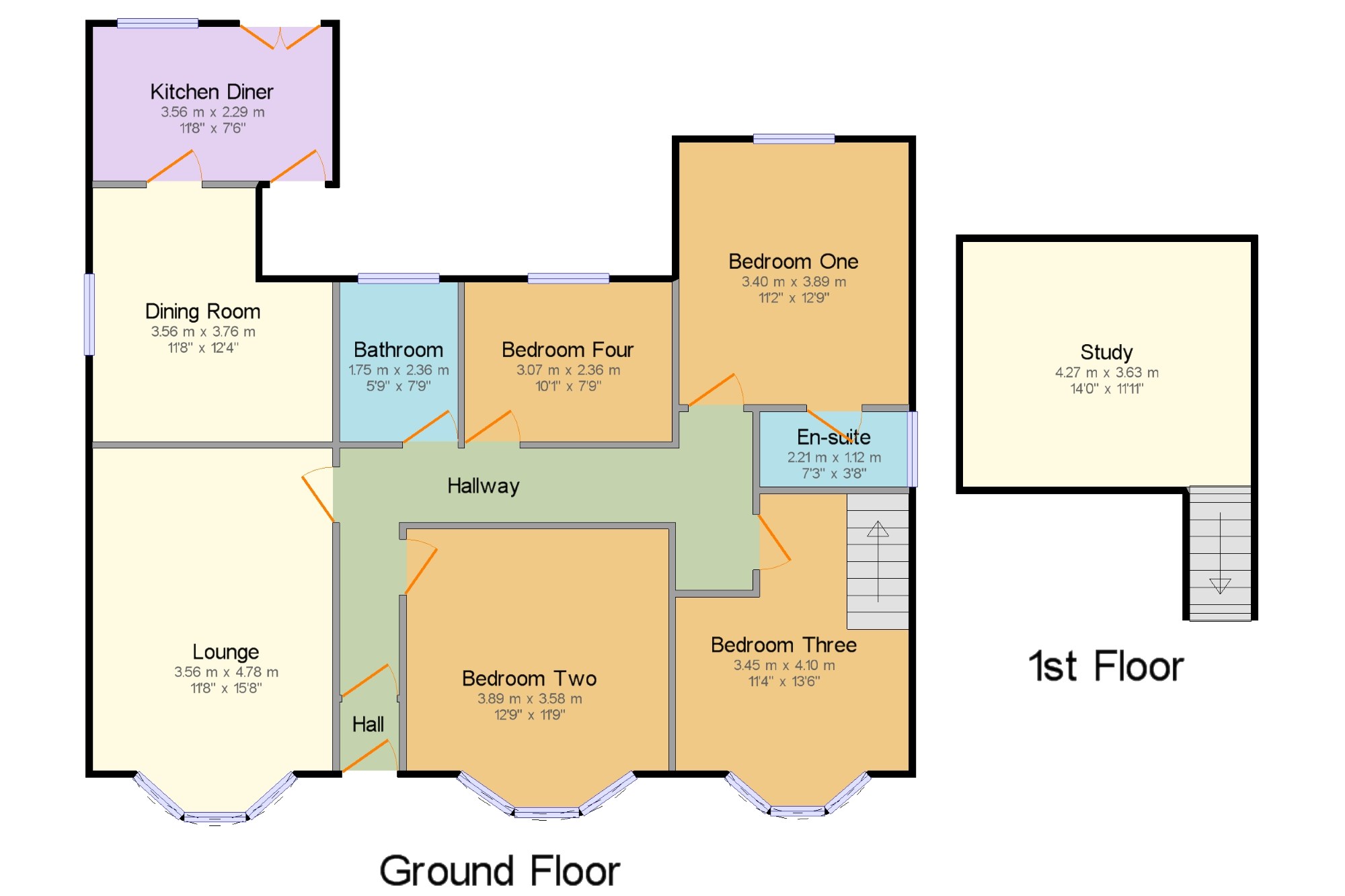Bungalow for sale in Preston PR4, 4 Bedroom
Quick Summary
- Property Type:
- Bungalow
- Status:
- For sale
- Price
- £ 300,000
- Beds:
- 4
- Baths:
- 1
- Recepts:
- 2
- County
- Lancashire
- Town
- Preston
- Outcode
- PR4
- Location
- Chain House Lane, Whitestake, Preston, Lancashire PR4
- Marketed By:
- Entwistle Green - Penwortham
- Posted
- 2024-04-26
- PR4 Rating:
- More Info?
- Please contact Entwistle Green - Penwortham on 01772 913899 or Request Details
Property Description
Beautifully presented and spacious four bedroom detached true bungalow situated within the sought after semi-rural location of Whitestake. The generous accommodation briefly comprises; vestibule, hallway, lounge, dining room, modern dining kitchen, four bedrooms, master en-suite, family bathroom and study. Double glazing and gas central heating system, private and mature rear gardens and driveway to the front providing off street parking. Viewing highly recommended.
Beautifully presented four bedroom detached true bungalow
Within the sought after location of Whitestake
Hall, lounge, dining room, modern dining kitchen
Four bedrooms, master en-suite and family bathroom
Private and mature rear gardens, driveway
Viewing highly recommended
Vestibule x . Wood panelled door to the front.
Hallway x .
Lounge 11'8" x 15'8" (3.56m x 4.78m). Double glazed bay window to the front and radiator.
Dining Room 11'8" x 12'4" (3.56m x 3.76m). Double glazed window to the side and radiator.
Kitchen Diner 11'8" x 7'6" (3.56m x 2.29m). Double glazed window and french doors leading onto the rear gardens, range of wall and base units with complementary work surfaces, stainless steel sink and drainer, gas cooker point, part tiled walls.
Bedroom One 11'2" x 12'9" (3.4m x 3.89m). Double glazed window to the rear and radiator.
En-suite 7'3" x 3'8" (2.2m x 1.12m). Modern three piece shower room comprising; shower cubicle, wash basin, low flush wc and double glazed window to the side.
Bedroom Two 12'9" x 11'9" (3.89m x 3.58m). Double glazed bay to the front and radiator.
Bedroom Three 11'4" x 13'5" (3.45m x 4.1m). Double glazed bay window to the front, radiator and staircase leading to the study in the attic.
Bedroom Four 10'1" x 7'9" (3.07m x 2.36m). Double glazed window to the rear and radiator.
Bathroom 5'9" x 7'9" (1.75m x 2.36m). Modern three piece suite comprising; bath, wash basin, low flush wc and double glazed window to the rear.
Study 14' x 11'11" (4.27m x 3.63m). Accessed from bedroom three.
Gardens & Parking x . Driveway to the front providing off street parking, to the rear is a private and enclosed mature garden with patio and shrub borders.
Property Location
Marketed by Entwistle Green - Penwortham
Disclaimer Property descriptions and related information displayed on this page are marketing materials provided by Entwistle Green - Penwortham. estateagents365.uk does not warrant or accept any responsibility for the accuracy or completeness of the property descriptions or related information provided here and they do not constitute property particulars. Please contact Entwistle Green - Penwortham for full details and further information.


