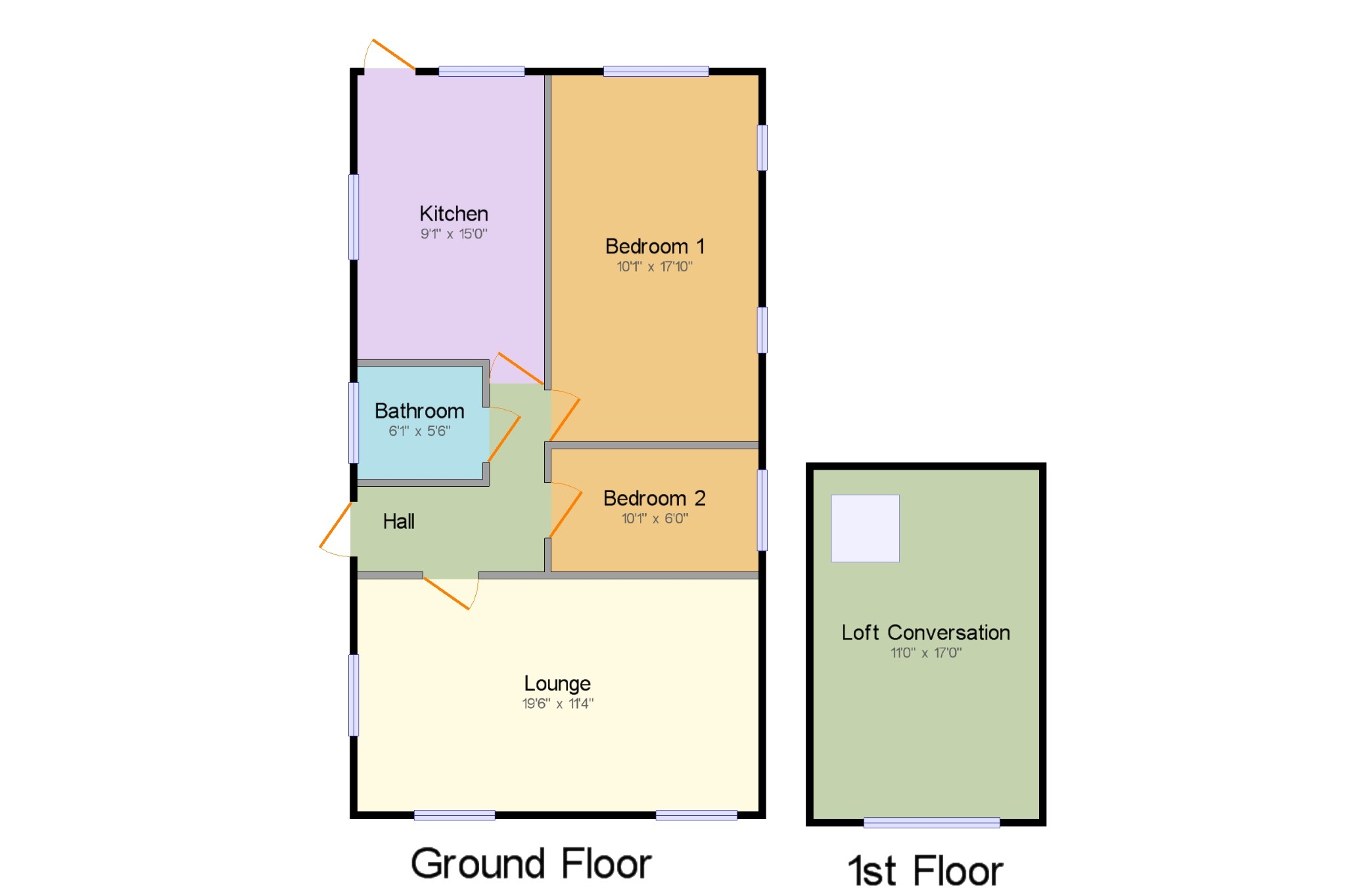Bungalow for sale in Preston PR4, 2 Bedroom
Quick Summary
- Property Type:
- Bungalow
- Status:
- For sale
- Price
- £ 225,000
- Beds:
- 2
- Baths:
- 1
- Recepts:
- 1
- County
- Lancashire
- Town
- Preston
- Outcode
- PR4
- Location
- Moor Lane, Hutton, Preston, Lancashire PR4
- Marketed By:
- Entwistle Green - Penwortham
- Posted
- 2024-04-26
- PR4 Rating:
- More Info?
- Please contact Entwistle Green - Penwortham on 01772 913899 or Request Details
Property Description
Two bedroom detached bungalow offered with no onward chain located in the sought after village of Hutton. In need of some modernisation this property briefly comprises of entrance hall leading to a lounge diner, bathroom, two bedrooms and a breakfast kitchen overlooking the rear garden. In addition to this there is access via a pull down ladder to a converted loft room which could be used as guest accommodation, reception or hobby room. Externally this good sized plot provides off road parking with a driveway and detached garage. Gardens both front and rear are easy to maintain mainly paved with established flower beds.
Detached Bungalow
Two Bedrooms Plus Loft Conversion
Lounge Diner
Detached Garage
Driveway
Gardens Front And Back
Hall x . External door to the side, carpet flooring, radiator and loft access via pull own ladder.
Lounge 19'6" x 11'4" (5.94m x 3.45m). Two double glazed windows to the front and to the side, carpet flooring, two radiators and TV point.
Bedroom 1 10'1" x 17'10" (3.07m x 5.44m). Two frosted double glazed windows to the side and one to the rear overlooking the garden, carpet flooring, radiator and built in storage cupboard.
Bedroom 2 10'1" x 6' (3.07m x 1.83m). Double glazed window to the side, carpet flooring, radiator and fitted wardrobe.
Kitchen 9'1" x 15' (2.77m x 4.57m). Double glazed window to the side and rear, tiled flooring, range of wall and base units with breakfast bar and space for cooker, washing machine and fridge freezer. Boiler and external wooden door to the back opening to the garden.
Bathroom 6'1" x 5'6" (1.85m x 1.68m). Double glazed window to the side, wooden flooring, partially tiled walls, three piece suite comprising of bath, WC and pedestal sink.
Loft Conversation 11' x 17' (3.35m x 5.18m). Double glazed window to the front, carpet flooring and radiator. Accessed via pull down ladder this room has multiple uses.
Property Location
Marketed by Entwistle Green - Penwortham
Disclaimer Property descriptions and related information displayed on this page are marketing materials provided by Entwistle Green - Penwortham. estateagents365.uk does not warrant or accept any responsibility for the accuracy or completeness of the property descriptions or related information provided here and they do not constitute property particulars. Please contact Entwistle Green - Penwortham for full details and further information.


