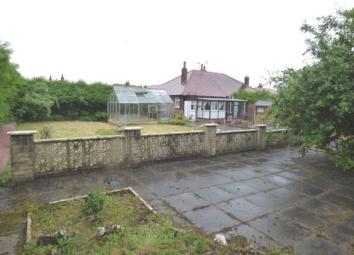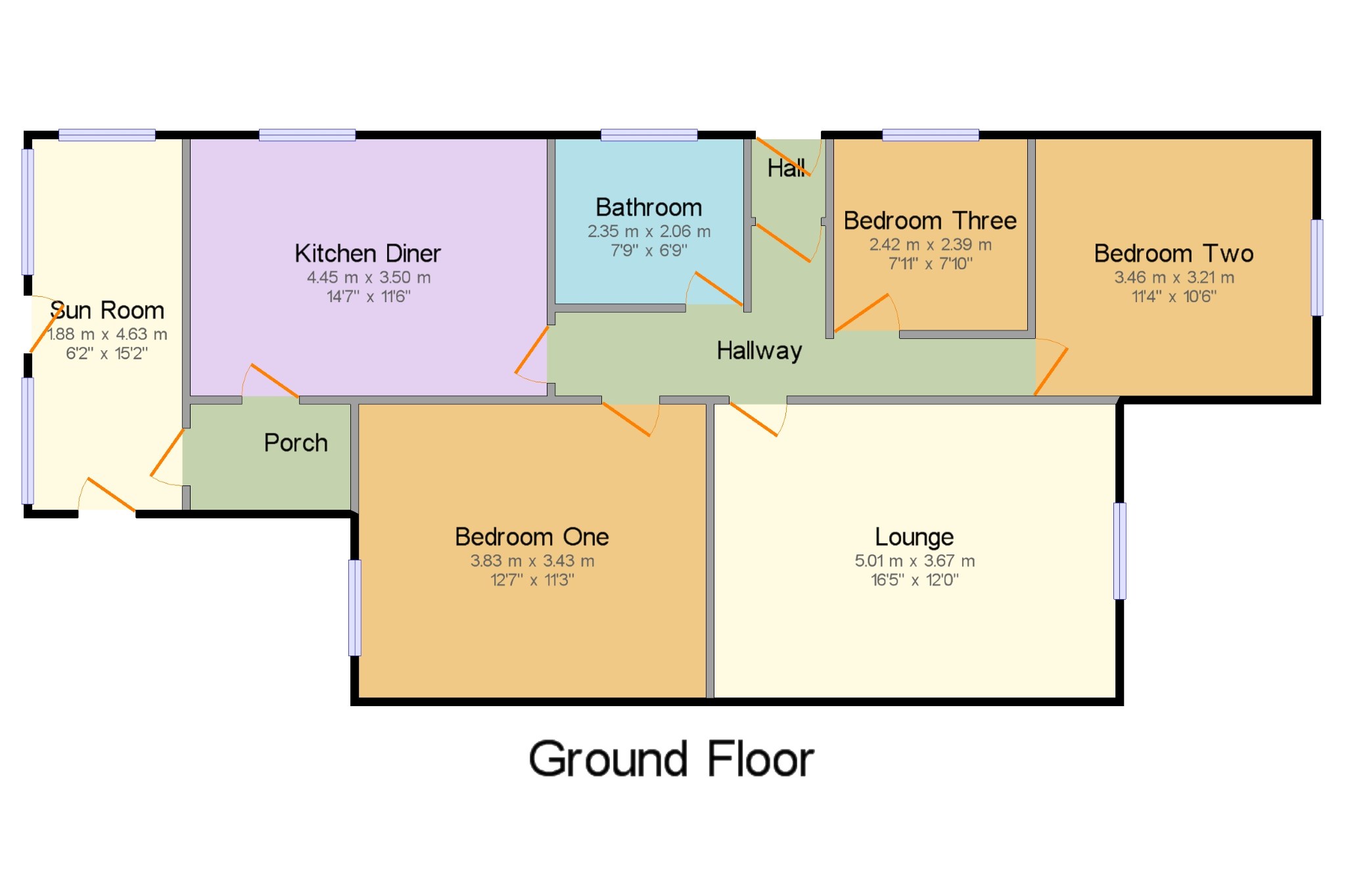Bungalow for sale in Preston PR2, 3 Bedroom
Quick Summary
- Property Type:
- Bungalow
- Status:
- For sale
- Price
- £ 199,950
- Beds:
- 3
- Baths:
- 1
- Recepts:
- 2
- County
- Lancashire
- Town
- Preston
- Outcode
- PR2
- Location
- Moorland Crescent, Ribbleton, Preston, Lancashire PR2
- Marketed By:
- Entwistle Green - Preston Sales
- Posted
- 2024-04-26
- PR2 Rating:
- More Info?
- Please contact Entwistle Green - Preston Sales on 01772 913902 or Request Details
Property Description
** attention developers ** Three bedroom semi detached true bungalow situated on a large corner plot with potential for further development of two further bungalow. No chain delay and viewing highly recommended. The generous accommodation briefly comprises; hallway, lounge, dining kitchen, sun room, three bedrooms and shower room. Double glazing and gas central heating system, driveway leading to the garage and extensive gardens to the front, side and rear. Call now to arrange your viewing on .
Three bedroom semi detached true bungalow
Corner plot with further potential to build two bungalows
Hallway, lounge, dining kitchen and sun room
Three bedrooms and shower room
Driveway and detached garage, extensive gardens
No chain delay and viewing highly recommended
Vestibule x . UPVC door to the side.
Hallway x . Radiator, storage cupboard and loft access.
Lounge 16'5" x 12' (5m x 3.66m). Double glazed window to the front, radiator and living flame gas fire.
Kitchen Diner 14'7" x 11'6" (4.45m x 3.5m). Double glazed window to the side and rear, range of wall and base units with complementary work surfaces, stainless steel sink and drainer, gas hob and oven with extractor, integrated fridge, freezer and washer, radiator and wood panelled door to the side.
Sun Room 6'2" x 15'2" (1.88m x 4.62m). Single glazed windows to the side and rear, wood panelled door to the side and rear.
Bedroom One 12'7" x 11'3" (3.84m x 3.43m). Double glazed window to the rear and radiator.
Bedroom Two 11'4" x 10'6" (3.45m x 3.2m). Double glazed window to the front and radiator.
Bedroom Three 7'11" x 7'10" (2.41m x 2.39m). Double glazed window to the side and boiler.
Shower Room 7'9" x 6'9" (2.36m x 2.06m). Three piece suite comprising; double shower cubicle, wash basin, low flush wc, tiled walls and double glazed window to the side.
Garage x . With up and over door.
Gardens & Driveway x . Situated on a large corner plot offering fantastic potential for further development and was originally sized for two further bungalows. Hedge enclosed sectioned in four garden areas and driveway providing off street parking leading to the detached garage.
Property Location
Marketed by Entwistle Green - Preston Sales
Disclaimer Property descriptions and related information displayed on this page are marketing materials provided by Entwistle Green - Preston Sales. estateagents365.uk does not warrant or accept any responsibility for the accuracy or completeness of the property descriptions or related information provided here and they do not constitute property particulars. Please contact Entwistle Green - Preston Sales for full details and further information.


