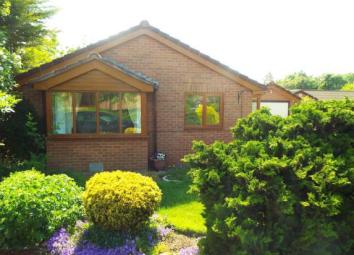Bungalow for sale in Preston PR2, 2 Bedroom
Quick Summary
- Property Type:
- Bungalow
- Status:
- For sale
- Price
- £ 185,000
- Beds:
- 2
- Baths:
- 1
- Recepts:
- 2
- County
- Lancashire
- Town
- Preston
- Outcode
- PR2
- Location
- Gleneagles Drive, Fulwood, Preston, Lancashire PR2
- Marketed By:
- Entwistle Green - Fulwood
- Posted
- 2024-04-26
- PR2 Rating:
- More Info?
- Please contact Entwistle Green - Fulwood on 01772 913901 or Request Details
Property Description
We are pleased to offer for sale this two bedroom detached true bungalow positioned on a beautiful corner plot, anticipated to bring strong interest and attract a wide range of aspiring home buyers. As you enter this home via a uPVC porch, you are welcomed into an entrance hallway. The generously proportioned living room has one feature bay window to the front elevation. There is a formal dining room open to a beautiful bright and spacious conservatory allowing you to enjoy the aspect views of the garden. There is a fitted kitchen with a range of fitted wall and base units. Continuing down the hallway, there are two generously proportioned bedrooms, the master bedroom with fitted wardrobes and a three piece bathroom suite. Externally, off road parking facilities are provided which also leads to a detached brick built single garage. Beyond this point, the rear garden is very private, mature with gorgeous flowering borders. View to appreciate.
An Attractive Two Bedroom Detached True Bungalow
Offered With No Chain Delay
Beautiful Corner Plot
Bright Living Accommodation
Master Bedroom With Fitted Wardrobes
Beautiful Mature Well Stocked Private Garden
Off Road Parking & Detached Brick Built Garage
Hall 8'2" x 7'9" (2.5m x 2.36m). Welcoming entrance hallway with staircase leading to the first floor. Double glazed window facing the front, radiator, carpeted flooring. Rustic wooden doors leading into all of the rooms on the ground floor;
Living Room 12'7" x 11'5" (3.84m x 3.48m). Double glazed window facing the front with beautiful countryside views. Double glazed window facing the side. Smeg electric wall mounted fire with flame effect and feature lighting. Radiator, carpeted flooring.
Kitchen/Dining Room 22'4" x 19'4" (6.8m x 5.9m). This beautiful country style oak kitchen comes complete with a range of Granite work surfaces, Belfast sink with a mosaic tiled splashback. Deep pan drawers, wine rack, glass display cabinets with lighting. A range of integrated appliances; washing machine, dishwasher, fridge/freezer and a range master five ring gas hob with electric oven and grill and large extractor hood. Utility cupboard housing the Visemann lpg boiler system, radiator, recess lighting, linoleum flooring. Double glazed glass panel door to the side. Two double glazed window facing the front with the aspect views to the adjacent land and countryside. Dining area; double glazed window facing the side overlooking the garden. Radiator, carpeted flooring. Sliding patio doors opening onto the conservatory;
Conservatory 13'3" x 12'5" (4.04m x 3.78m). An additional reception room; double glazed windows facing the rear and side. Double glazed patio doors opening onto the rear garden. Carpeted flooring.
Master Bedroom 14'4" x 11'5" (4.37m x 3.48m). Double glazed frosted window facing the side. Double glazed French doors opening onto the rear garden. Radiator, carpeted flooring. Door leading into the en-suite;
En Suite 8'1" x 5'9" (2.46m x 1.75m). Double glazed frosted window facing the rear. Radiator, tiled flooring, extractor fan. Low level WC, wash hand basin with oak base vanity unit with shelf and storage basket.
Bathroom 9'7" x 7'3" (2.92m x 2.2m). Double glazed frosted window facing the rear. Radiator, carpeted flooring, extractor fan. Low level WC, wash hand basin with oak base vanity unit, roll top free-standing bath with claw feet.
Landing 8'4" x 7'9" (2.54m x 2.36m). Carpeted flooring.
Bedroom 1 20'6" x 13'6" (6.25m x 4.11m). Two velux windows facing the front. Double glazed window facing the side. Two radiators, carpeted flooring, storage cupboard.
Bedroom 2 13'8" x 11'5" (4.17m x 3.48m). Double glazed frosted window facing the side. Radiator, carpeted flooring. Two velux windows facing the front. Loft hatch and storage cupboard.
WC 8'4" x 5'2" (2.54m x 1.57m). Low level WC and wash hand basin. Extractor fan, carpeted flooring.
Garage 18'5" x 15'4" (5.61m x 4.67m). Large barn doors to the garage with power sockets and lighting.
Property Location
Marketed by Entwistle Green - Fulwood
Disclaimer Property descriptions and related information displayed on this page are marketing materials provided by Entwistle Green - Fulwood. estateagents365.uk does not warrant or accept any responsibility for the accuracy or completeness of the property descriptions or related information provided here and they do not constitute property particulars. Please contact Entwistle Green - Fulwood for full details and further information.


