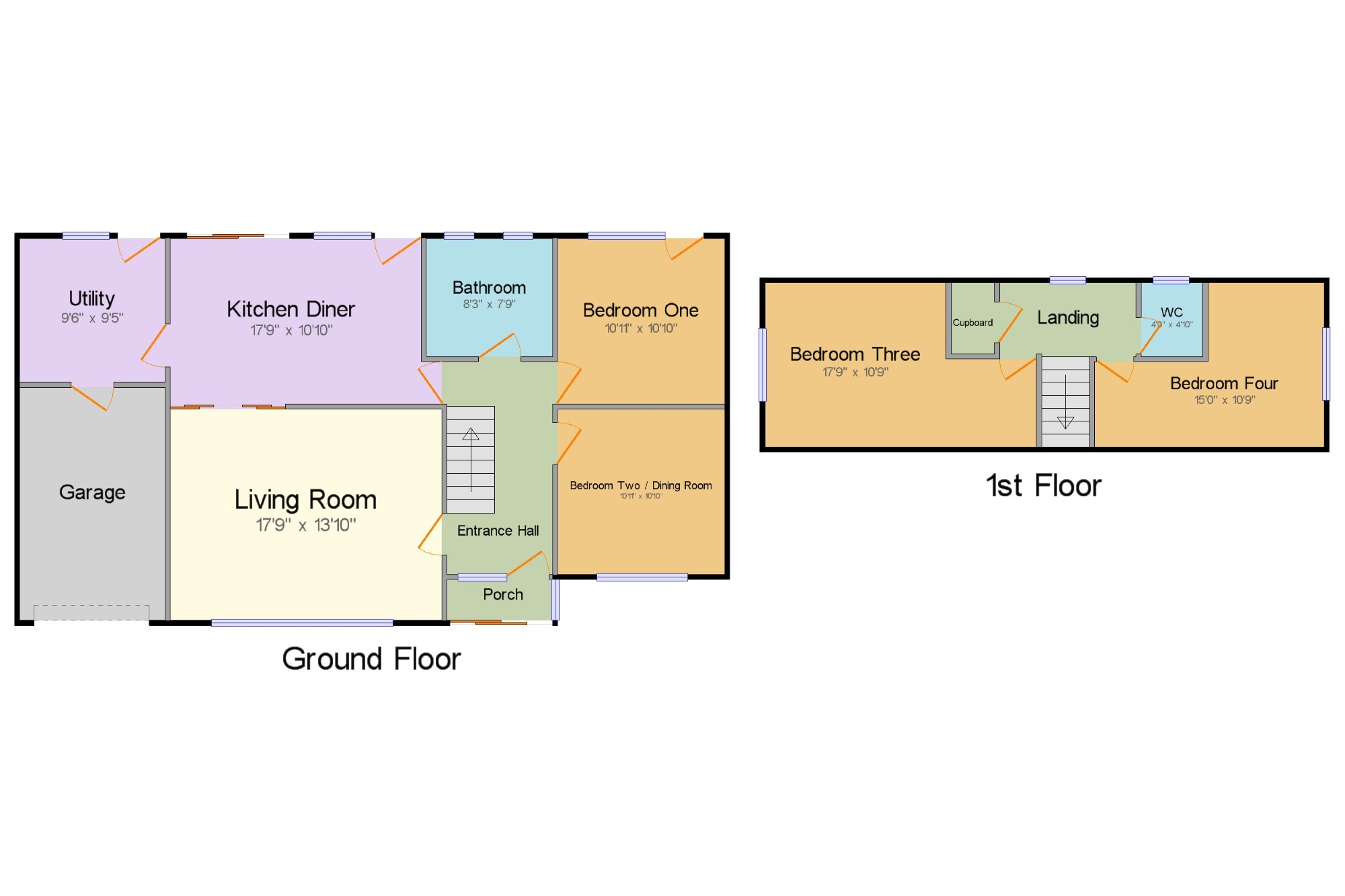Bungalow for sale in Nottingham NG8, 4 Bedroom
Quick Summary
- Property Type:
- Bungalow
- Status:
- For sale
- Price
- £ 350,000
- Beds:
- 4
- County
- Nottingham
- Town
- Nottingham
- Outcode
- NG8
- Location
- Grangewood Road, Wollaton, Nottingham, Nottinghamshire NG8
- Marketed By:
- Bairstow Eves - Wollaton
- Posted
- 2024-04-26
- NG8 Rating:
- More Info?
- Please contact Bairstow Eves - Wollaton on 0115 774 8824 or Request Details
Property Description
Well presented throughout & for sale with no upward chain, this four double bedroom home also has a dining kitchen, utility room & is ideally located for Fernwood Schools. Situated on a choice plot with attractive landscaped gardens the accommodation comprises; entrance porch, hallway, living room, dining kitchen, utility room with access to the garage, two bedrooms & a modern fitted four piece family bathroom. To the first floor there are two further bedrooms & a WC. A driveway for several vehicles, access to the garage & mature well stocked gardens further compliment this family home
No Upward Chain
Living Room & Dining Kitchen
Four Double Bedrooms
Modern Fitted Four Piece Bathroom
Utility Room & WC
In & Out Driveway & Garage
Ideally Located For Fernwood Schools
Attractive Landscaped Gardens
Porch x . UPVC double glazed window & sliding door to front
Entrance Hall x . Door & matching side panel window, radiator, stairs to first floor
Living Room17'9" x 13'10" (5.4m x 4.22m). Double glazed uPVC window to front, radiator, feature fireplace with gas fire, sliding doors to dining kitchen
Kitchen Diner17'9" x 10'10" (5.4m x 3.3m). Double glazed uPVC window & patio door to rear, radiator. Roll top work surfaces, wall & base units, single sink with drainer & mixer tap, integrated electric hob, oven & extractor fan over, space for fridge
Utility9'6" x 9'5" (2.9m x 2.87m). Double glazed uPVC window & door to rear, door to garage, space for fridge/freezer & washing machine
Bathroom8'3" x 7'9" (2.51m x 2.36m). Two double glazed uPVC windows to rear, radiator. A modern fitted suite comprising; low flush WC, panelled bath, shower cubicle with electric Mira shower, pedestal sink, tiled walls & floor
Bedroom One10'11" x 10'10" (3.33m x 3.3m). Double glazed uPVC window & French door to rear, radiator, fitted wardrobes & drawer units
Bedroom Two / Dining Room10'11" x 10'10" (3.33m x 3.3m). Double glazed uPVC window to front, radiator.
Landing x . Double glazed Velux window to rear, door to a useful storage cupboard
Bedroom Three17'9" x 10'9" (5.4m x 3.28m). Double glazed uPVC window to side, radiator, vaulted ceiling
Bedroom Four15' x 10'9" (4.57m x 3.28m). Double glazed uPVC window to side, radiator, vaulted ceiling
WC4' x 4'10" (1.22m x 1.47m). Low level WC, wash hand basin with pedestal, double glazed Velux window to rear, radiator
Outside x . To the front there is an in & out driveway for several vehicles, access to the garage & a landscaped garden. To the rear there is an attractive landscaped garden, well maintained with mature lawns, trees, shrubs, patio, paths & flower beds
Property Location
Marketed by Bairstow Eves - Wollaton
Disclaimer Property descriptions and related information displayed on this page are marketing materials provided by Bairstow Eves - Wollaton. estateagents365.uk does not warrant or accept any responsibility for the accuracy or completeness of the property descriptions or related information provided here and they do not constitute property particulars. Please contact Bairstow Eves - Wollaton for full details and further information.


