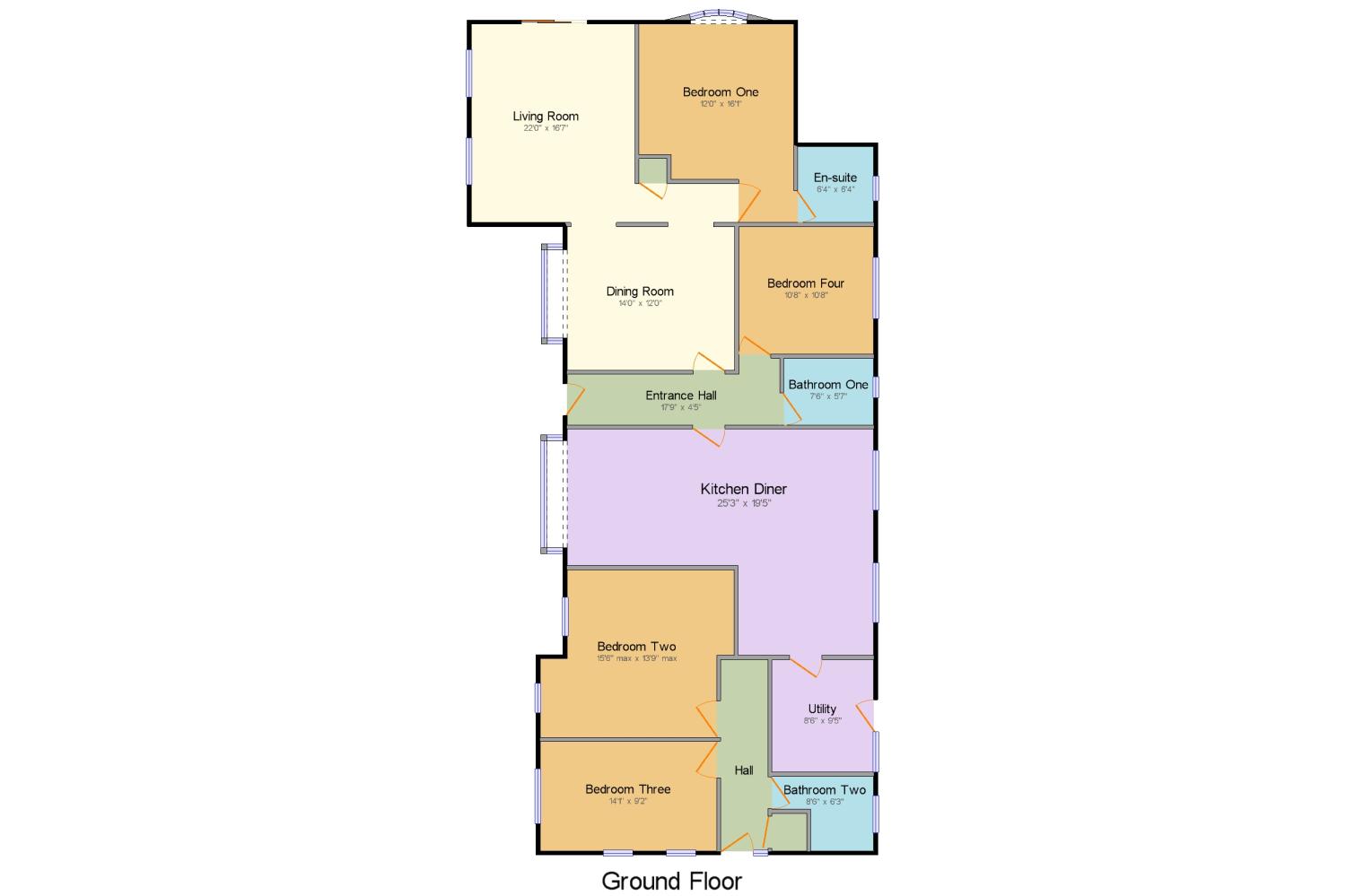Bungalow for sale in Mold CH7, 4 Bedroom
Quick Summary
- Property Type:
- Bungalow
- Status:
- For sale
- Price
- £ 525,000
- Beds:
- 4
- Baths:
- 2
- Recepts:
- 3
- County
- Flintshire
- Town
- Mold
- Outcode
- CH7
- Location
- Llanarmon Road, Llanferres, Mold, Denbighshire CH7
- Marketed By:
- Beresford Adams - Mold Sales
- Posted
- 2019-05-15
- CH7 Rating:
- More Info?
- Please contact Beresford Adams - Mold Sales on 01352 376944 or Request Details
Property Description
An exceptional four bedroom detached executive home which is nestled amongst breathtaking views in the rural location of Llanferres. Providing spacious and elegant living accommodation with high quality fittings and finishes throughout. Upon arrival you are greeted with a very warm welcome from the countryside views which are seen from every room. There is ample off road parking and matured gardens which are set to the front, side and rear of the property. The home affords; Entrance Hall, A Spacious Kitchen/Diner, Utility, Living Room, Dining Room, Two Family Bathrooms, Four Double Bedrooms which Master benefitting from an En-suite, Loft Room and Rear Porch. Having undergone extensive renovation, this truly is a property that impresses from beginning to end and will not disappoint.
Impressive Four Bedroom Bungalow
Ample Off Road Parking
Breathtaking Countryside Views
Rural Location
Double Glazing Throughout
Matured Gardens
Oil Central Heating
Entrance Hall x . UPVC front double glazed door opening onto the driveway. Radiator, engineered oak wood flooring and ceiling light.
Kitchen Diner 25'3" x 19'5" (7.7m x 5.92m). Double glazed uPVC windows facing the front and rear elevation. Radiator, engineered oak wood flooring, tiled splashbacks, spotlights and ceiling light. Granite work surfaces, fitted wall and base units, island unit with wood worktop, inset sink with instant boiling water tap and drainer, space for oven, space for hob, space for fridge/freezer, overhead extractor, integrated dishwasher, integrated freezer, integrated microwave and wine cooler.
Utility 8'6" x 9'5" (2.6m x 2.87m). UPVC back double glazed door. Double glazed uPVC window facing the rear elevation. Radiator, tiled flooring and ceiling light. Space for washing machine and dryer.
Dining Room 14' x 12' (4.27m x 3.66m). Double glazed uPVC window facing the front elevation. Radiator, engineered oak wood flooring, ceiling light and loft door allowing access to the loft room.
Living Room 22' x 16'7" (6.7m x 5.05m). UPVC sliding double glazed doors. Double glazed uPVC window facing the front elevation. Radiator and wood burner, engineered oak wood flooring, chimney breast and ceiling light.
Bedroom One 12' x 16'1" (3.66m x 4.9m). Double glazed uPVC window facing the side elevation. Radiator, carpeted flooring and ceiling light.
En-suite 6'4" x 6'4" (1.93m x 1.93m). Double glazed uPVC window with frosted glass facing the rear elevation. Heated towel rail, tiled flooring and ceiling light. Low level WC, power shower and pedestal sink.
Bathroom One 7'6" x 5'7" (2.29m x 1.7m). Double glazed uPVC window with frosted glass facing the rear elevation. Heated towel rail, tiled flooring, part tiled walls and ceiling light. Low level WC, roll top bath with mixer tap, pedestal sink and extractor fan.
Bedroom Two 15'6" x 13'9" (4.72m x 4.2m). Double glazed uPVC window facing the front elevation. Radiator, carpeted flooring and ceiling light.
Hall x . UPVC side door and loft access. Double glazed uPVC window with frosted glass facing the side elevation. Radiator, carpeted flooring, built-in storage cupboards and ceiling light.
Bathroom Two 8'6" x 6'3" (2.6m x 1.9m). Double glazed uPVC window with frosted glass facing the rear elevation. Heated towel rail, vinyl flooring and spotlights. Low level WC, single enclosure shower and pedestal sink.
Bedroom Three 14'1" x 9'2" (4.3m x 2.8m). Double glazed uPVC windows facing the front and side elevation. Radiator, carpeted flooring and ceiling light.
Bedroom Four 10'8" x 10'8" (3.25m x 3.25m). Double glazed uPVC window facing the rear elevation. Radiator, carpeted flooring and ceiling light.
Loft Room x . Ceiling light and storage cupboard.
Garden x . Through the double wrought iron gates there is ample off road parking. The garden which is set to the front, side and rear of the property is mainly laid to lawn and offers matured flower beds, shrubbery and hedging as well as two storage sheds and two log stores.
Property Location
Marketed by Beresford Adams - Mold Sales
Disclaimer Property descriptions and related information displayed on this page are marketing materials provided by Beresford Adams - Mold Sales. estateagents365.uk does not warrant or accept any responsibility for the accuracy or completeness of the property descriptions or related information provided here and they do not constitute property particulars. Please contact Beresford Adams - Mold Sales for full details and further information.


