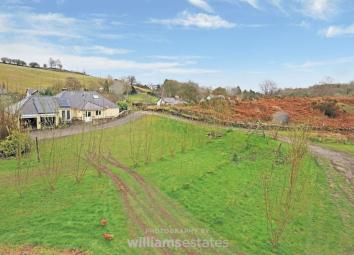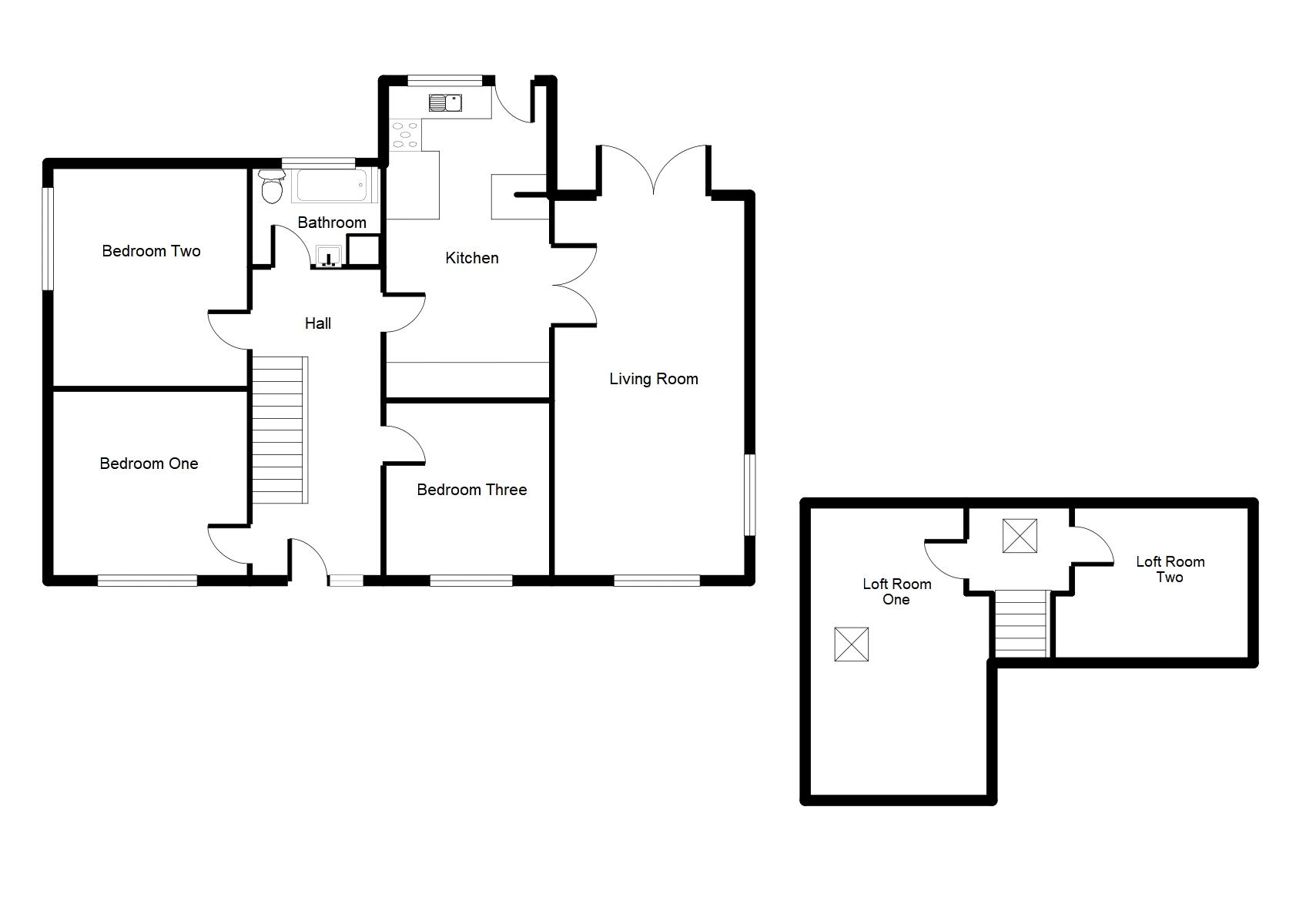Bungalow for sale in Mold CH7, 3 Bedroom
Quick Summary
- Property Type:
- Bungalow
- Status:
- For sale
- Price
- £ 450,000
- Beds:
- 3
- Baths:
- 1
- Recepts:
- 2
- County
- Flintshire
- Town
- Mold
- Outcode
- CH7
- Location
- Ruthin Road, Gwernymynydd, Mold CH7
- Marketed By:
- Williams Estates
- Posted
- 2024-04-27
- CH7 Rating:
- More Info?
- Please contact Williams Estates on 01352 376906 or Request Details
Property Description
Williams Estates are delighted to offer a rare opportunity to purchase a beautiful property with substantial grounds situated in a desirable village location. This spacious detached bungalow occupies a stunning semi-rural plot with countryside views surrounding. The grounds offer fantastic scope for future development subject to the necessary permissions being granted. The properties accommodation briefly comprises entrance hall, living room, kitchen/diner, three bedrooms and family bathroom with further benefits including two loft rooms, double garage and outbuildings to the rear. Gwernymynydd is a peaceful village community only a short distance from Mold and has pubs, a community centre and village primary school, together with the super Loggerheads Country Park and Moel Fammau. Viewing is a must. Rating d-56
Accommodation
A composite front door with attractive obscured panel and double glazed panel adjacent opens into:
Entrance Hall
With attractive quarry tiled flooring, stairs off to the first floor, coved ceiling, radiator, power point and doors off to further accommodation
Bedroom One (11' 10'' x 11' 3'' (3.60m x 3.43m))
Having uPVC double glazed bay window to the front elevation offering beautiful countryside views, radiator, power points, built in wardrobes and smoke detector
Bedroom Two (9' 10'' x 9' 9'' (2.99m x 2.97m))
With radiator, coved ceiling, power point and uPVC double glazed window to the side
Family Bathroom (5' 11'' x 7' 10''maximum (1.80m x 2.39m))
Having obscured uPVC double glazed window window, floor to ceiling tiled walls, radiator, vanity unit with inset wash basin, wall mounted mirror, shelving, inbuilt storage cupboard and bath with electric shower over
Kitchen (18' 9''maximum x 13' 8'' maximum (5.71m x 4.16m))
Having uPVC double glazed window to the rear together with uPVC double glazed door and panel adjacent, range of attractive Oak wall, drawer and base units with matching pelmets, under unit lighting, worktops over, tiled splash back, one and half bowl stainless steel sink with hot and cold mixer tap over, range cooker with gas hob and electric ovens with extractor over, power points, attractive glazed units, plumbing for dishwasher and washing machine, inbuilt fold away ironing board, void for American style fridge freezer, long length glazed doors lead into:
Living Room (22' 0'' maximum x 11' 7'' (6.70m x 3.53m))
With coved ceiling, attractive ceiling rose, double uPVC doors to the rear and decked patio, Karndean flooring, radiators, power points, uPVC double glazed windows to front and side elevation, attractive fire surround with slate hearth, power points and television point
Bedroom Three (11' 10'' maximum x 13' 3'' into bay (3.60m x 4.04m))
With uPVC double glazed bay window, power points, radiator and fitted mirrored wardrobes
First Floor Landing
Having double width Velux roof window and lighting
Loft Room One (17' 5'' maximum x 9' 5'' maximum (5.30m x 2.87m))
Having Velux window and power points
Loft Room Two (9' 9'' into storage x 9' 1'' (2.97m x 2.77m))
With eaves storage surrounding, wall mounted Worcester oil fired boiler, lighting and shelving
Outside
To the front elevation a sweeping tarmacadam driveway providing ample parking for a number of vehicles, motor home, caravan etc and bound by stone walling with stocked borders offering a variety of mature shrubs with a lawned garden there is also vehicular access to the rear of the property for additional parking and access to the garage.
The rear garden is of generous size and laid to lawn with mature trees and superb views.
A tarmacadam driveway leads to a double garage with up and over doors and there are further outbuildings for general storage with electric and water supply.
The garden enjoys beautiful countryside views to the front and rear from an elevated perspective and there is potential for development subject necessary to permissions being granted.
Double Garage (18' 6'' x 19' 1'' (5.63m x 5.81m))
Having double up and over doors, electric supply, sink and water supply, storage above into trusses and having solar panels and thermal water system
Directions
Proceed from our Mold office and at the traffic lights turn right. Follow this road past until reaching the roundabout and take the second exit into Gwernymynydd, follow for a short distance passing the new development on the left. Continue for a short distance and the property can be found on your left hand side by way of our For Sale board.
Property Location
Marketed by Williams Estates
Disclaimer Property descriptions and related information displayed on this page are marketing materials provided by Williams Estates. estateagents365.uk does not warrant or accept any responsibility for the accuracy or completeness of the property descriptions or related information provided here and they do not constitute property particulars. Please contact Williams Estates for full details and further information.


