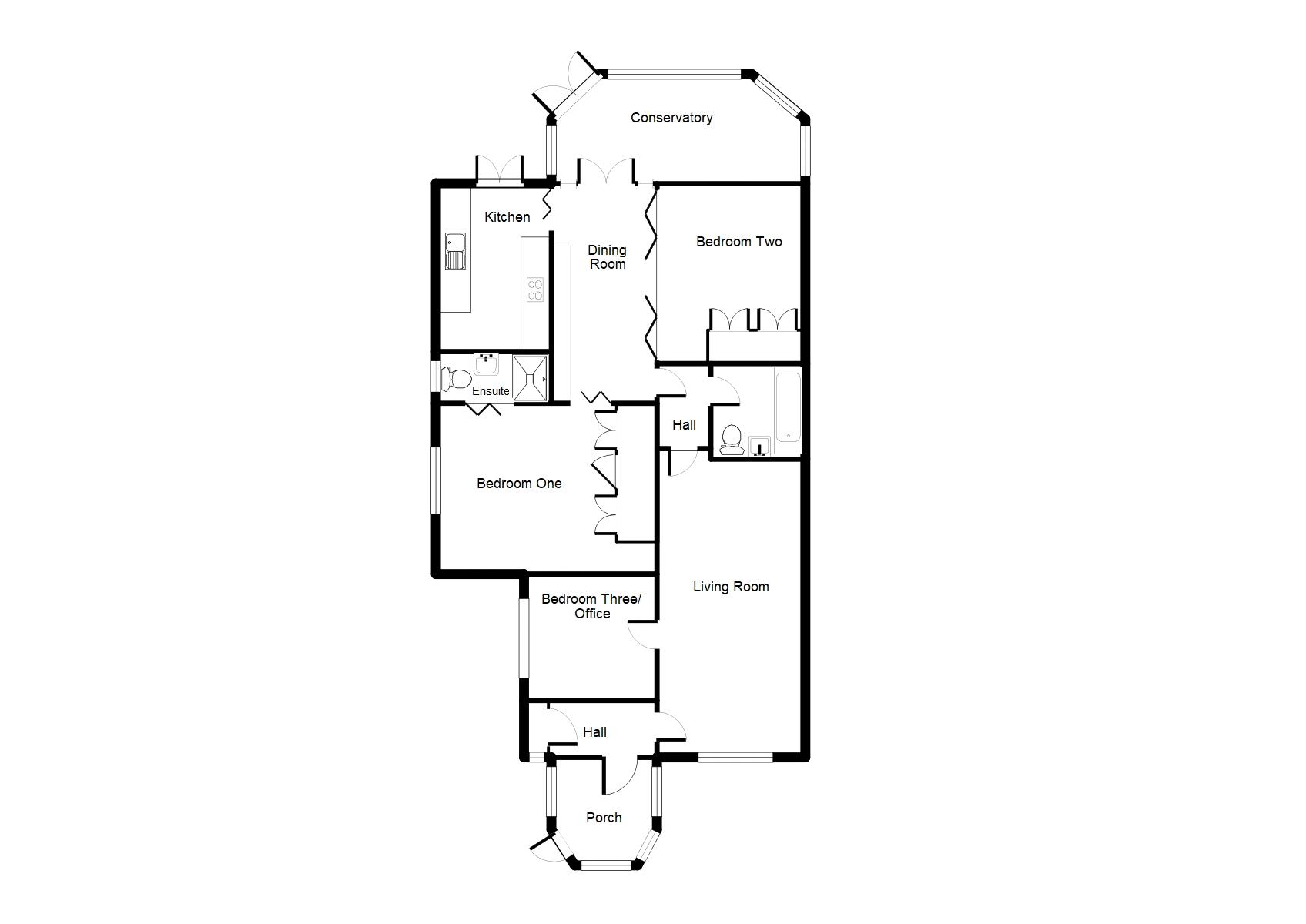Bungalow for sale in Mold CH7, 3 Bedroom
Quick Summary
- Property Type:
- Bungalow
- Status:
- For sale
- Price
- £ 225,000
- Beds:
- 3
- Baths:
- 2
- Recepts:
- 1
- County
- Flintshire
- Town
- Mold
- Outcode
- CH7
- Location
- The Firs, Mold CH7
- Marketed By:
- Williams Estates
- Posted
- 2019-05-18
- CH7 Rating:
- More Info?
- Please contact Williams Estates on 01352 376906 or Request Details
Property Description
A fantastic opportunity to purchase a spacious detached bungalow located in the Historic Market Town of Mold. The well appointed accommodation briefly comprises entrance porch, living room, dining room, kitchen, master bedroom with en-suite bathroom, second double bedroom, third bedroom/office, family bathroom and conservatory. Externally there is a driveway offering ample parking, a split garden with one part enjoying a large decking with lawned area and the other part, a well stocked fruit garden. Mold Town offers a vast range of shops, leisure facilities, theatre, bus station with great transport links Chester Wrexham and beyond. EPC Rating d-66
Accommodation
Entering through a uPVC double glazed door into:
Entrance Porch (6' 11'' x 8' 0'' (2.11m x 2.44m))
UPVC double glazed porch.
Entrance Hall (2' 11'' x 3' 7'' (0.89m x 1.09m))
Storage cupboard with coat hanging hooks, power point and uPVC double glazed window to the front. Door into:
Living Room (20' 5'' x 10' 3'' (6.22m x 3.12m))
Power points, radiator, uPVC double glazed window to the front elevation, television point, gas fire set on a marble hearth with mantle over.
Inner Hall (3' 5'' x 5' 11'' (1.04m x 1.80m))
Fitted shelving, loft access hatch and doors into bathroom and dining room.
Bathroom (6' 3'' x 5' 6'' (1.90m x 1.68m))
Having a three piece suite comprising panelled bath with mains shower attachment over, pedestal wash hand basin, WC, radiator, extractor fan, floor to ceiling wall tiling, velux roof window.
Dining Room (14' 9'' x 7' 8'' (4.49m x 2.34m))
Having a range of fitted units comprising cupboards, shelving and wine rack, uPVC double glazed doors opening to the conservatory.
Bedroom One (13' 8'' x 11' 3'' (4.16m x 3.43m))
Having fitted wardrobes with shelving, radiator, velux roof window with electric blinds, power points, uPVC double glazed window to the side elevation and door into:
En-Suite (2' 11'' x 7' 8'' (0.89m x 2.34m))
Tiled flooring, electric shower, wash hand basin with mixer tap over and low flush WC, ladder style heated towel radiator, uPVC double glazed window to the side elevation, inset down lights.
Bedroom Two (9' 8'' x 11' 10'' (2.94m x 3.60m))
Having fitted wardrobes, radiator, power points, wall lights and triple velux roof windows with electric blinds.
Office/Bedroom Three (8' 9'' x 7' 2'' (2.66m x 2.18m))
Radiator, power points and uPVC double glazed window to the side elevation.
Kitchen (7' 7'' x 11' 3'' (2.31m x 3.43m))
Having a range of wall and base units with work surface over, inset bowl and a half drainer sink with mixer tap over, tiled splash backs, four ring gas hob with extractor hood over, space for tall standing fridge/freezer, velux roof window, uPVC double glazed double doors opening to the rear garden, space and plumbing for washing machine, space for tumble dryer, power points.
Conservatory (8' 6'' x 16' 8'' (2.59m x 5.08m))
Ceramic tiled flooring with under floor heating, wall lights, radiator, double glazed windows and uPVC double glazed double doors opening to the rear garden.
Garden
The property is approached via a block paved driveway providing ample parking space with a slate chipped area to the side housing small trees, plants and shrubs. A large gate then leads to an area ideal for housing bins or even further parking space. The area houses a green house and water butts.
A small gate leads down the side of the property to a large decking which also be accessed via the kitchen or doors from the conservatory. External lighting, external power points. The decking is ideal for outside family dining furniture. The rest of the garden is laid to lawn wit well stocked boarders comprising trees, plants and shrubs and a timber gazebo sitting at the bottom of the garden. Stepping stones then lead to a picket gate giving access to the well stocked fruit garden which boasts cooking apple trees, apple tree, elder-flower, plum tree, blackberries and more.
The garden is bounded by tall timber fencing for plenty of privacy.
Property Location
Marketed by Williams Estates
Disclaimer Property descriptions and related information displayed on this page are marketing materials provided by Williams Estates. estateagents365.uk does not warrant or accept any responsibility for the accuracy or completeness of the property descriptions or related information provided here and they do not constitute property particulars. Please contact Williams Estates for full details and further information.


