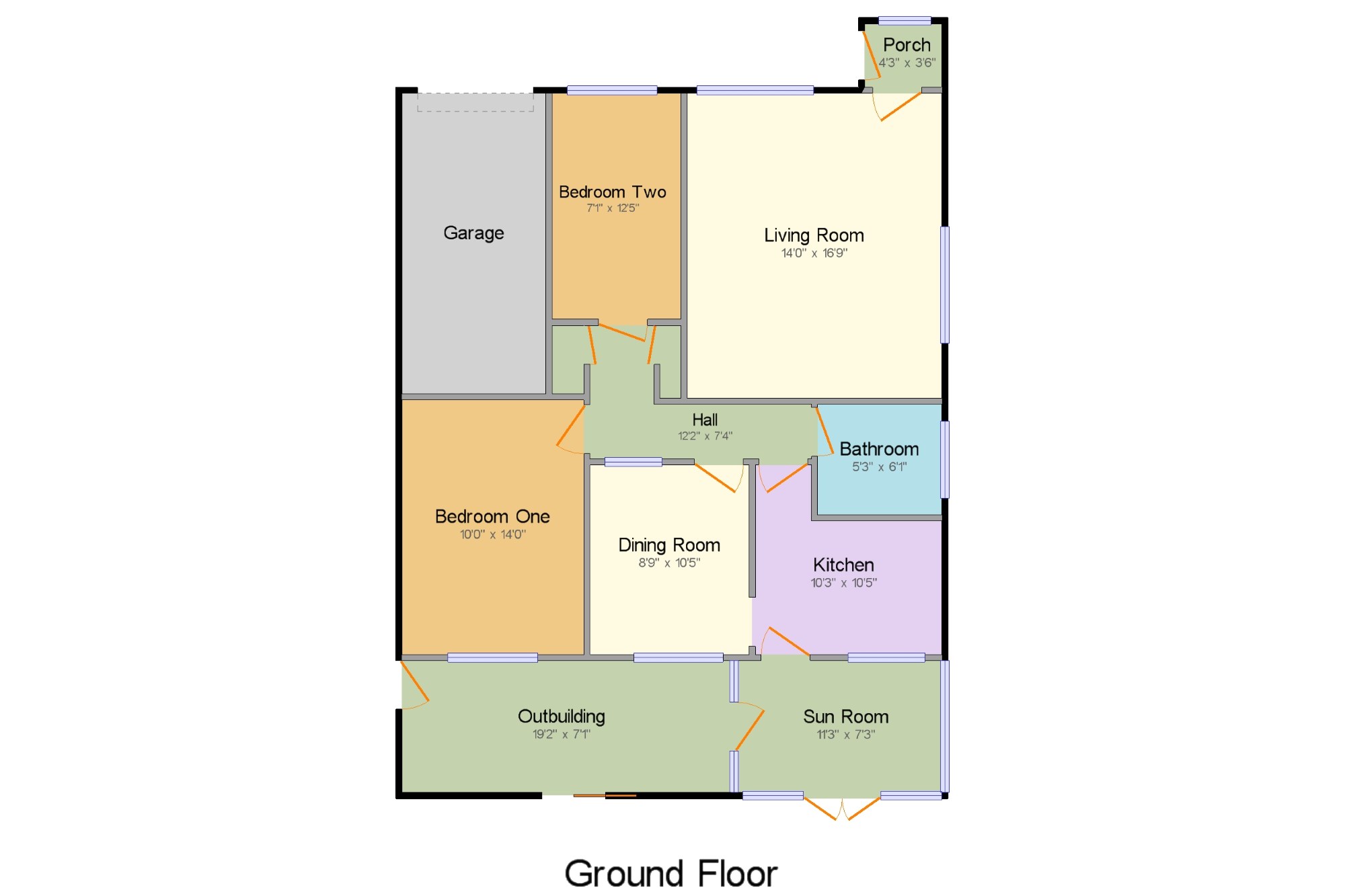Bungalow for sale in Mold CH7, 2 Bedroom
Quick Summary
- Property Type:
- Bungalow
- Status:
- For sale
- Price
- £ 200,000
- Beds:
- 2
- Baths:
- 1
- Recepts:
- 2
- County
- Flintshire
- Town
- Mold
- Outcode
- CH7
- Location
- Heol Fammau, Mynydd Isa, Mold, Flintshire CH7
- Marketed By:
- Beresford Adams - Mold Sales
- Posted
- 2018-11-26
- CH7 Rating:
- More Info?
- Please contact Beresford Adams - Mold Sales on 01352 376944 or Request Details
Property Description
This two bedroom detached bungalow is being offered with no onward chain and benefits views across the Clwydian range. The property comprises; Porch, Living Room, Kitchen, Dining Room, Two Bedrooms, Family Bathroom, Sun Room and Outbuilding. To the front of the property is a drive which leads to the integral garage and garden which is mainly laid to lawn. The generous sized rear garden offers a patio and lawn area.
Detached Bungalow
Two Bedrooms
Garage and Outbuilding
Sought After Location
Porch 4'3" x 3'6" (1.3m x 1.07m). UPVC front double glazed door. Double glazed uPVC window facing the front elevation. Carpeted flooring, shelving and ceiling light.
Living Room 14' x 16'9" (4.27m x 5.1m). Double glazed uPVC windows facing the front and side elevation. Radiator, carpeted flooring and ceiling light.
Kitchen 10'3" x 10'5" (3.12m x 3.18m). Single glazed wood window facing the rear elevation. Radiator, tiled flooring, part tiled walls and ceiling light. Wood effect work surface, fitted wall and base units, single sink with drainer, integrated oven, integrated hob and overhead extractor.
Dining Room 8'9" x 10'5" (2.67m x 3.18m). Single glazed wood window facing the rear elevation. Radiator, carpeted flooring and ceiling light.
Sun Room 11'3" x 7'3" (3.43m x 2.2m). UPVC patio double glazed doors opening onto the patio. Double glazed uPVC windows facing the rear and side elevation. Vinyl flooring, wall lights and space for washing machine.
Bedroom One 10' x 14' (3.05m x 4.27m). Single glazed wood window facing the rear elevation. Radiator, carpeted flooring and ceiling light.
Bedroom Two 7'1" x 12'5" (2.16m x 3.78m). Double glazed uPVC window facing the front elevation. Radiator, carpeted flooring and ceiling light.
Bathroom 5'3" x 6'1" (1.6m x 1.85m). Double glazed uPVC window with patterned glass facing the side elevation. Radiator, tiled flooring, tiled walls and ceiling light. Low level WC, single enclosure shower and pedestal sink.
Garage x . Garage door with power and lighting.
Outbuilding 19'2" x 7'1" (5.84m x 2.16m). Wall lights and sliding door to garden.
Property Location
Marketed by Beresford Adams - Mold Sales
Disclaimer Property descriptions and related information displayed on this page are marketing materials provided by Beresford Adams - Mold Sales. estateagents365.uk does not warrant or accept any responsibility for the accuracy or completeness of the property descriptions or related information provided here and they do not constitute property particulars. Please contact Beresford Adams - Mold Sales for full details and further information.


