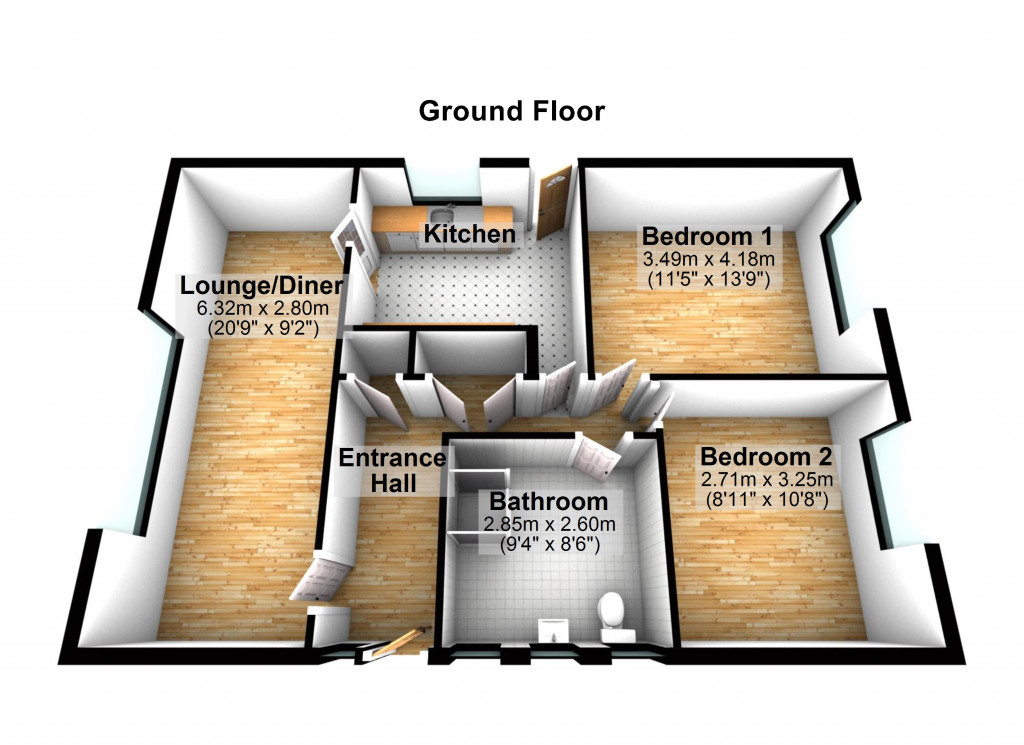Bungalow for sale in Mold CH7, 2 Bedroom
Quick Summary
- Property Type:
- Bungalow
- Status:
- For sale
- Price
- £ 185,000
- Beds:
- 2
- Baths:
- 1
- Recepts:
- 1
- County
- Flintshire
- Town
- Mold
- Outcode
- CH7
- Location
- Alwyn Close, Mold CH7
- Marketed By:
- The Big Estate Agency
- Posted
- 2018-10-09
- CH7 Rating:
- More Info?
- Please contact The Big Estate Agency on 01352 376932 or Request Details
Property Description
The Big Estate Agency are delighted to present for sale, an outstanding 2 bedroom detached bungalow in a quiet corner of the historic market town of Mold. This very well-presented property is perfect for those looking to downsize and those who are looking for ground floor living. The property is conveniently situated close to the A55 and the A494 and therefore allows easy access to the major towns and cities for commuters. There is a great choice of local primary schools with Ysgol Bryn Coch, Ysgol Bryn Gwalia, and St David’s rc all having excellent reputations. Alun School is a large, oversubscribed secondary school with an 6th form on site. For those looking for education through the medium of Welsh, Ysgol Glanrafon (primary) and Ysgol Maes Garmon (secondary) offer excellent options. The property is also in close proximity to many local supermarkets; a post office; banks and building societies; and the street market on Wednesdays and Saturdays.
From this very quiet cul-de-sac, with stunning views, you can approach the property down a long, block-paved driveway adjacent to the front lawn.
Hallway
Enter the property into a light and airy hallway with neutrally painted walls and laminate flooring. A single cupboard and a double cupboard offer welcome storage space for coats, shoes, and bulky items such as the vacuum cleaner and ironing board.
Lounge: 6.32m x 2.80m
Take the doorway to the left of the hallway into this very generously sized lounge / diner which spans the full width of the property. The neutral decoration is perfectly complemented by good quality laminate flooring. A gas fire with hearth and oak surround provides an eye-catching focal point. An abundance of natural light is allowed into the room through a large UPVC double-glazed window to the front of the property.
Kitchen: 3.55m x 2.85m
Enter the kitchen from either the lounge or from the hallway. Wall and under-counter units with oak-effect doors and stainless-steel handles are situated on both sides and are complemented by granite-effect worktops. On one side, an under-counter, electric oven sits beneath a four-ring gas hob and electric extractor fan. On the other side, a circular stainless-steel sink with a separate draining board looks out of a UPVC double-glazed window to the side of the property. Plumbing and plug sockets are well positioned for a washing machine and tumble dryer, and a six bottle, vertical wine rack completes this well-presented kitchen. A UPVC door leads out to the rear garden.
Shower Room (Wet Room) 2.60m x 1.71m:
Follow the hallway to the right and the shower room is on the right hand side. The suite consists of a wash basin and WC. An electric shower is fixed to the wall of this wet room. The floor and walls are tastefully tiled to give a modern, contemporary finish. Three frosted windows allow light to enter from the side of the property.
Bedroom 1: 4.18m x 3.47m
Follow the hallway to the rear of the property and the master bedroom is located to the left hand side. This large double bedroom has good quality laminate flooring and neutrally painted walls. A UPVC double-glazed window looks out over the rear garden.
Bedroom 2: 3.25m x 2.71m
Follow the hallway to the rear of the property and the second bedroom is located immediately ahead. This double bedroom has good quality laminate flooring and neutrally painted walls. A UPVC double-glazed window looks out over the rear garden.
Rear Garden:
Exit the property from the kitchen into a low-maintenance rear garden. This tranquil space consists of a combination of Indian stone, slate chippings and a decking area, all privately enclosed by conifers to three sides. A garden shed provides storage space for garden tools.
Parking:
3 vehicles can be parked on the large block-paved driveway, and a further vehicle can be locked in the garage.
Viewing
Strictly by appointment only by calling the big estate agency on .
Property Location
Marketed by The Big Estate Agency
Disclaimer Property descriptions and related information displayed on this page are marketing materials provided by The Big Estate Agency. estateagents365.uk does not warrant or accept any responsibility for the accuracy or completeness of the property descriptions or related information provided here and they do not constitute property particulars. Please contact The Big Estate Agency for full details and further information.


