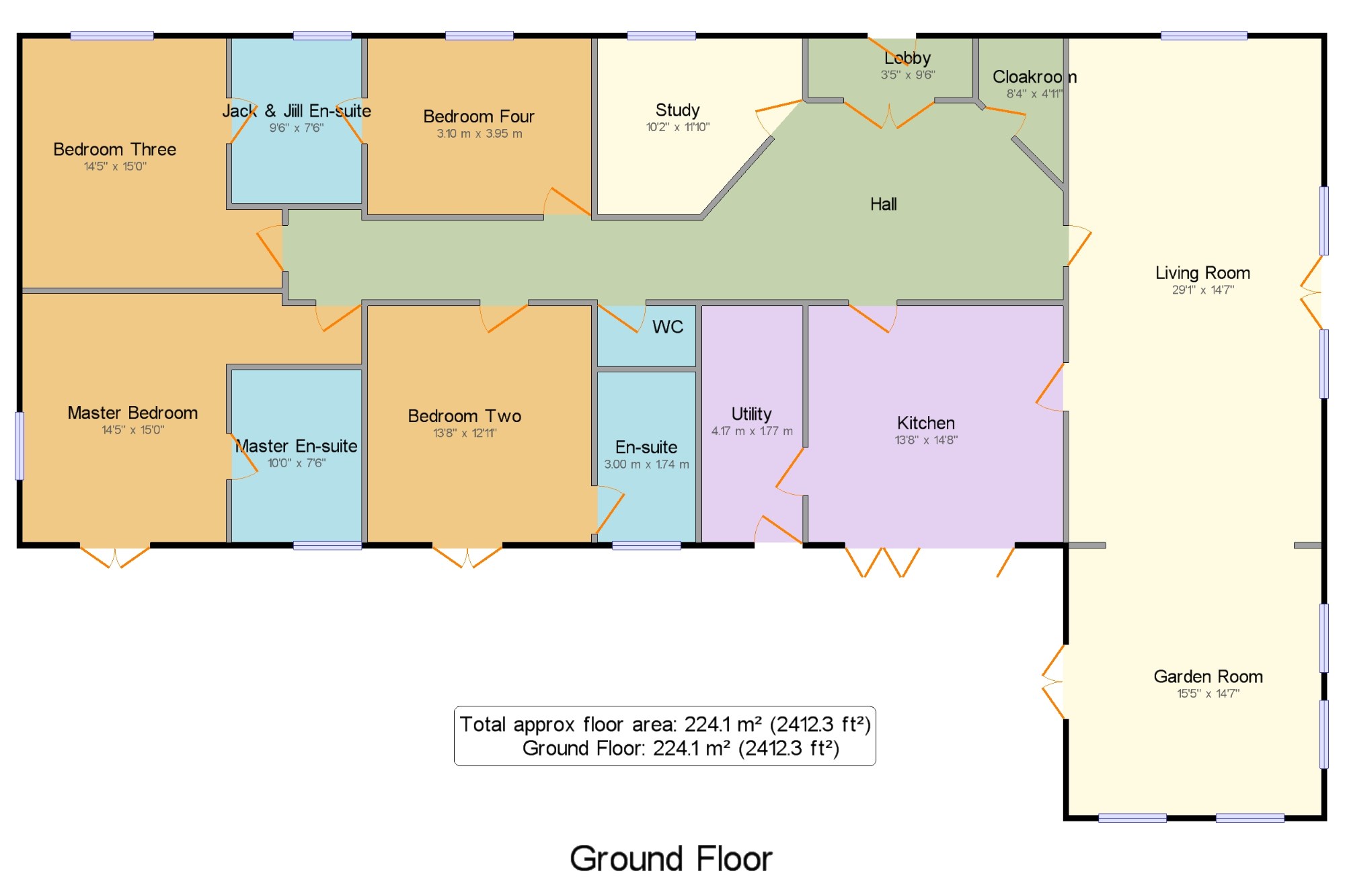Bungalow for sale in Congleton CW12, 4 Bedroom
Quick Summary
- Property Type:
- Bungalow
- Status:
- For sale
- Price
- £ 695,000
- Beds:
- 4
- Baths:
- 3
- Recepts:
- 2
- County
- Cheshire
- Town
- Congleton
- Outcode
- CW12
- Location
- Macclesfield Road, North Rode, Congleton CW12
- Marketed By:
- Bridgfords - Macclesfield Sales
- Posted
- 2018-10-24
- CW12 Rating:
- More Info?
- Please contact Bridgfords - Macclesfield Sales on 01625 684582 or Request Details
Property Description
Completed this year this four bedroom, three bathroom converted stables has been finished to an extremely high standard throughout with a modern and contemporary feel. The property is accessed via electric gates and offers privacy being tucked round a corner with accommodation comprising entrance lobby, spacious entrance hall with cloakroom, living room with feature floor to ceiling windows and french doors leading to the private courtyard, garden room, study, new breakfast kitchen, utility, wc and four good sized double bedrooms, with the two to the rear benefitting from french doors and stunning views, all four bedrooms also benefit from having access to an en-suite. Externally the property benefits from off road parking along with a couple of private courtyards with stunning water feature to the main.
Lobby3'5" x 9'6" (1.04m x 2.9m).
Hall x .
Study10'2" x 11'10" (3.1m x 3.6m).
Cloakroom8'4" x 4'11" (2.54m x 1.5m).
Living Room29'1" x 14'7" (8.86m x 4.45m).
Garden Room15'5" x 14'7" (4.7m x 4.45m).
Kitchen13'8" x 14'8" (4.17m x 4.47m).
Utility13'8" x 5'10" (4.17m x 1.78m).
WC3'6" x 5'9" (1.07m x 1.75m).
Master Bedroom14'5" x 15' (4.4m x 4.57m).
Master En-suite10' x 7'6" (3.05m x 2.29m).
Bedroom Two13'8" x 13' (4.17m x 3.96m).
Jack & Jiill En-suite9'6" x 7'6" (2.9m x 2.29m).
Bedroom Four10'2" x 13' (3.1m x 3.96m).
Bedroom Three14'5" x 15' (4.4m x 4.57m).
En-suite9'10" x 5'9" (3m x 1.75m).
Property Location
Marketed by Bridgfords - Macclesfield Sales
Disclaimer Property descriptions and related information displayed on this page are marketing materials provided by Bridgfords - Macclesfield Sales. estateagents365.uk does not warrant or accept any responsibility for the accuracy or completeness of the property descriptions or related information provided here and they do not constitute property particulars. Please contact Bridgfords - Macclesfield Sales for full details and further information.


