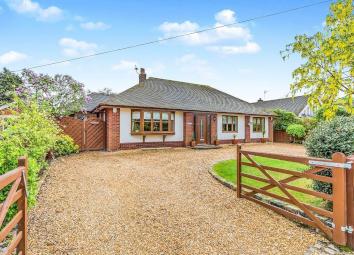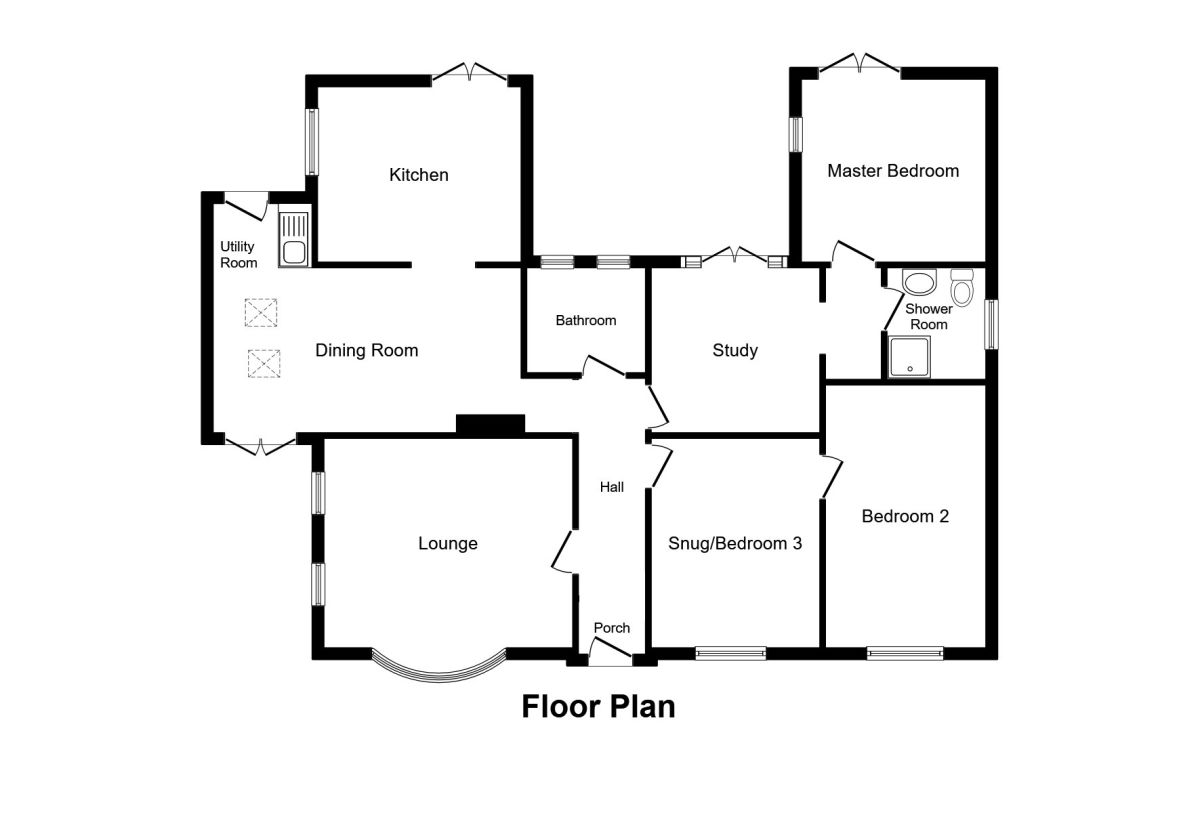Bungalow for sale in Congleton CW12, 3 Bedroom
Quick Summary
- Property Type:
- Bungalow
- Status:
- For sale
- Price
- £ 440,000
- Beds:
- 3
- Baths:
- 2
- Recepts:
- 1
- County
- Cheshire
- Town
- Congleton
- Outcode
- CW12
- Location
- Brereton Heath Lane, Brereton Heath, Congleton CW12
- Marketed By:
- Reeds Rains - Holmes Chapel
- Posted
- 2024-05-04
- CW12 Rating:
- More Info?
- Please contact Reeds Rains - Holmes Chapel on 01477 403967 or Request Details
Property Description
** guide price between £440,000 and £460,000 **
Please call Reeds Rains to arrange your viewing on this fully modernised and extended three bedroom plus study detached bungalow, located on the exclusive and highly desired 'Brereton Heath Lane'.
This beautiful property has been tastefully renovated by the current owners and provides potential buyers a versatile accommodation with well proportioned, bright and airy rooms throughout, all benefiting from large windows and a spacious feel.
The accommodation in full consists of an open entrance porch area and inner hallway. Formal lounge area, lovely open plan dining room leading both into the utility area and into the stunning kitchen with French doors opening up onto the rear patio and garden area.
The master bedroom enjoys an en suite shower room, bedroom three is currently being used as a second lounge area and leads through to bedroom two. This access point could be easily changed given the correct approval.
To the front, the property has two separate entrances, each with welcoming five bar timber gates leading onto the in/out gravelled driveway. The front garden is mainly laid to lawn with mature and established borders providing all year round colour and texture. To the side, accessed via a gate can be found a lovely patio area which would be perfect for a morning coffee. The fully enclosed rear garden is mainly laid to lawn with a wide selection of boundary flora and specimen shrubs and trees. The large patio area services the uPVC French doors from the kitchen, study and also the master bedroom. Timber summer house providing additional storage. Awaiting EPC.
Entrance Porch
Welcoming entrance hall with a timber style entrance door with large inset window and two side panel windows.
Inner Hall
Continuing from the porch with Karndean tiled flooring, radiator with decorative cover and modern timber interior doors
Lounge (3.94m x 4.85m)
Bright and airy lounge area with two uPVC side windows and a larger bow window to the front with a radiator below. Decorative coving, dado rail and ceiling rose. Timber flooring.
Dining Area (3.46m x 5.76m)
Open plan dining area with continued tiled flooring from the hallway. Large space for a six seater dining room table and a couple of sofas. UPVC French doors leading onto a front aspect patio area, two velux windows and access into the utility area and kitchen.
Kitchen (3.54m x 3.42m)
UPVC double glazed side window and French doors leading on to the rear patio area. Modern range of wood painted wall, drawer and base units with Caesarstone quartz work surface above, incorporating an undermount stainless steel sink unit with a swan neck mixer tap and engraved drainage area. Halogen hob with stainless steel extraction hood above, eye level oven and grill with separate built in microwave. Integral dishwasher. Recessed down lights. All kitchen appliances being Neff.
Utility Area (1.21m x 1.81m)
Continues tiled flooring. Stable-style Rock rear door with inset window. Matching range of base units with a solid preparation quartz surface above, incorporating a stainless steel sink unit with mixer tap. Space and plumbing for utilities.
Bathroom (2.15m x 2.72m)
Two uPVC double glazed frosted windows. Three piece suite comprised of a panel bath, pedestal wash hand basin and a traditional WC. Fully tiled flooring and half tilled walls.
Study (1.86m x 3.96m)
UPVC double glazed rear door with two large glazed side pannel windows. Timber style flooring. Coving. Radiator.
Snug / Bedroom 3 (3.96m x 4.09m)
UPVC double glazed window with a radiator below. Timber style flooring. Coving.
Bedroom 2 (2.96m x 4.98m)
Window to the front with a radiator below. Coving.
Master Bedroom (3.38m x 3.35m)
UPVC double glazed side window and French doors opening onto the rear patio area. Timber style flooring. Coving.
Shower Room (1.86m x 2.26m)
UPVC double glazed frosted window. Three piece suite comprised of a double shower cubicle with a glazed screen and power shower. Conceiled cistern WC and a vanity wash hand basin with storage below. Tiled flooring. Heated chrome towel rail.
Exterior
To the front, the property has two separate entrances, each with welcoming five bar timber gates leading onto the in/out graveled driveway. The front garden is mainly laid to lawn with a mature and established borders and well stocked flowerbeds providing all year round colour and texture. To the side, accessed via a side gate, can be found a lovely patio area perfect for the morning coffee. The fully enclosed private rear garden is mainly laid to lawn and south-facing with a wide selection of boundary flora and specimen shrubs and trees. The large patio area services can be accessed via high quality Residence 9 uPVC French doors from the kitchen, study and master bedroom. Timber summer house providing additional storage.
Property Notes
The property has oil central heating with a new oil tank and boiler fitted around 3 years ago.
Important note to purchasers:
We endeavour to make our sales particulars accurate and reliable, however, they do not constitute or form part of an offer or any contract and none is to be relied upon as statements of representation or fact. Any services, systems and appliances listed in this specification have not been tested by us and no guarantee as to their operating ability or efficiency is given. All measurements have been taken as a guide to prospective buyers only, and are not precise. Please be advised that some of the particulars may be awaiting vendor approval. If you require clarification or further information on any points, please contact us, especially if you are traveling some distance to view. Fixtures and fittings other than those mentioned are to be agreed with the seller.
/8
Property Location
Marketed by Reeds Rains - Holmes Chapel
Disclaimer Property descriptions and related information displayed on this page are marketing materials provided by Reeds Rains - Holmes Chapel. estateagents365.uk does not warrant or accept any responsibility for the accuracy or completeness of the property descriptions or related information provided here and they do not constitute property particulars. Please contact Reeds Rains - Holmes Chapel for full details and further information.


