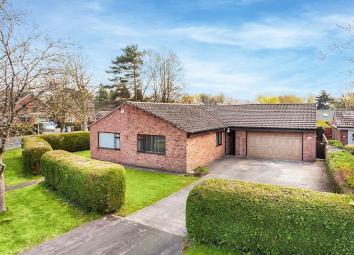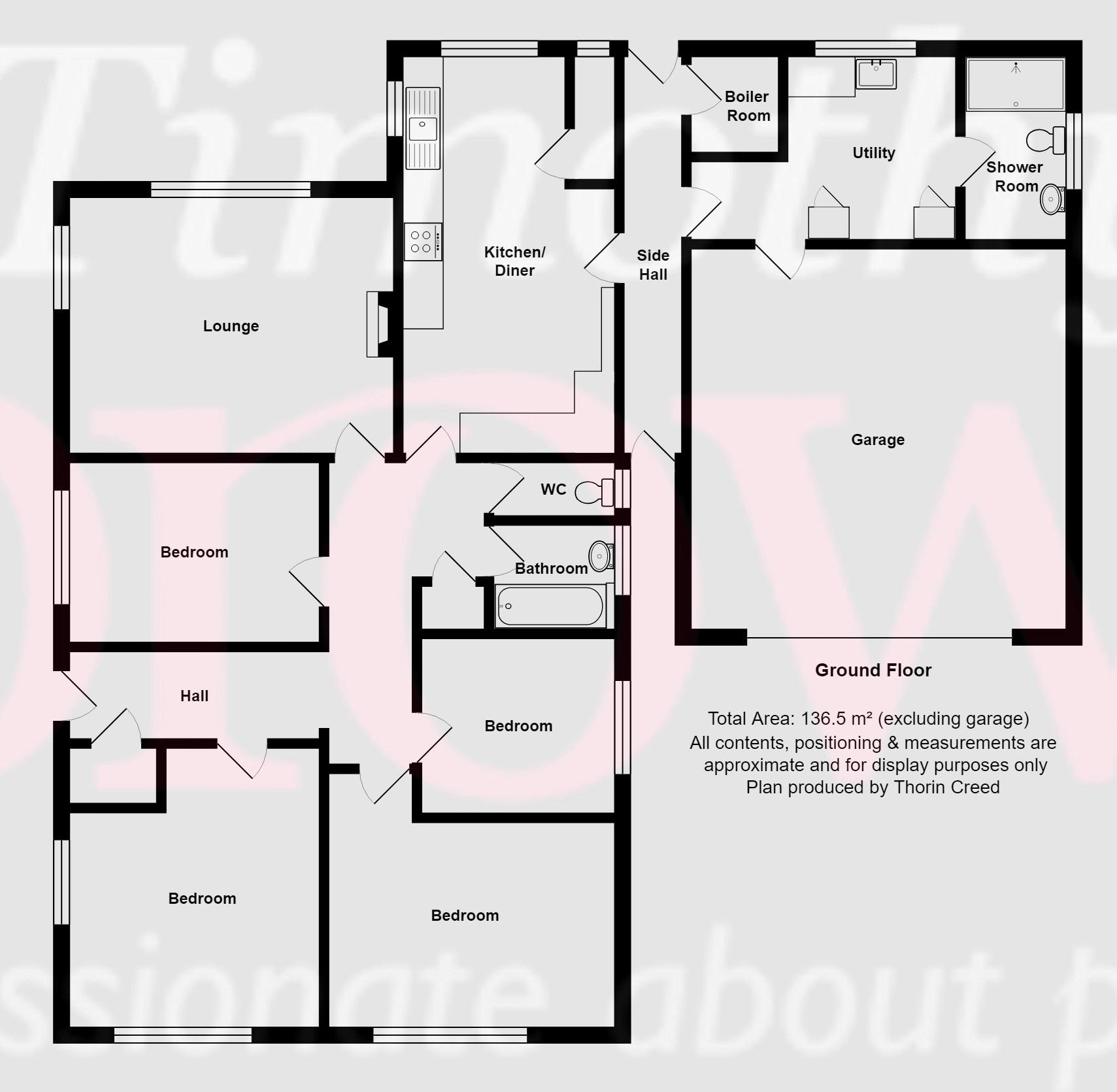Bungalow for sale in Congleton CW12, 4 Bedroom
Quick Summary
- Property Type:
- Bungalow
- Status:
- For sale
- Price
- £ 375,000
- Beds:
- 4
- Baths:
- 2
- Recepts:
- 1
- County
- Cheshire
- Town
- Congleton
- Outcode
- CW12
- Location
- Longdown Road, West Heath, Congleton CW12
- Marketed By:
- Timothy A Brown Estate & Letting Agents
- Posted
- 2024-04-09
- CW12 Rating:
- More Info?
- Please contact Timothy A Brown Estate & Letting Agents on 01260 514996 or Request Details
Property Description
A large detached bungalow in a fantastic location with a superb plot size and endless potential! If that isn't enough to get your attention then read on to find out more!
Sat proudly on a corner plot within a hugely popular area of West Heath, this really is an opportunity not to miss! The plot is much larger than average and is made up of expansive gardens offering a great degree of privacy.
Inside, the accommodation is very well proportioned and offers huge flexibility throughout. Large bedrooms and reception rooms accompany a large kitchen and utility room with a huge double garage that is sure to impress!
Locally, amenities are well catered for, as are public transport and commuter links. Excellent schools at primary and secondary level are within walking distance whilst abundant countryside can be accessed in almost any direction you choose!
This really is a rare opportunity to acquire a fantastic bungalow that offers huge potential for the lucky new owners so call us now to book your viewing!
Offered for sale with no onward chain!
Entrance Hall
Two large storage cupboards. Radiator. Loft access.
Lounge (16' 2'' x 13' 1'' (4.927m x 3.995m))
Two double glazed windows. Radiator. Fireplace.
Bedroom/Dining Room (13' 6'' x 12' 2'' (4.119m x 3.70m))
Two double glazed windows. Radiator.
Kitchen Diner (19' 10'' x 10' 7'' (6.050m x 3.227m))
Range of base and wall mounted units. Sink and drainer unit. Space for cooker. Space for fridge freezer. Large pantry. Two radiators. Double glazed window to rear aspect. Space and plumbing for washing machine.
Bedroom 1 Front (14' 6'' x 10' 7'' (4.412m x 3.227m))
Double glazed window to front aspect. Radiator.
Bedroom 2 Side (12' 10'' x 9' 0'' (3.913m x 2.745m))
Double glazed window to side aspect. Radiator.
Bedroom 3 Side (9' 7'' x 8' 11'' (2.921m x 2.724m))
Double glazed window to side aspect. Radiator.
Bathroom
Suite comprising: Hand wash basin and bath with shower mixer tap. Double glazed privacy window. Radiator.
W.C.
Double glazed privacy window. W.C.
Inner Hall
Front and rear entrance doors. Loft access hatch. Boiler.
Utility Room (14' 3'' x 9' 7'' (4.334m x 2.915m))
Double glazed window to rear aspect. Radiator. Space and plumbing for washing machine. Belfast sink.
Shower Room
Suite comprising: W.C., pedestal wash hand basin and large shower cubicle. Radiator. Double glazed privacy window to side aspect.
Outside
Generous plot with lawned gardens to three sides. Various outhouses and a timber shed. Driveway for several vehicles to the front.
Double Garage (18' 10'' x 17' 9'' (5.745m x 5.407m) Internal Measurements)
Up and over door. Power and light. Built in storage/shelving. Boarded roof space providing further storage.
Tenure
Freehold (subject to solicitors' verification).
Services
All mains services are connected (although not tested).
Viewing
Strictly by appointment through sole selling agent timothy A brown.
Property Location
Marketed by Timothy A Brown Estate & Letting Agents
Disclaimer Property descriptions and related information displayed on this page are marketing materials provided by Timothy A Brown Estate & Letting Agents. estateagents365.uk does not warrant or accept any responsibility for the accuracy or completeness of the property descriptions or related information provided here and they do not constitute property particulars. Please contact Timothy A Brown Estate & Letting Agents for full details and further information.


